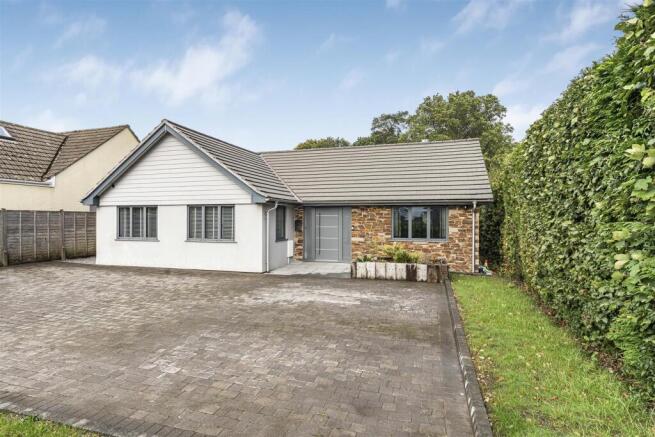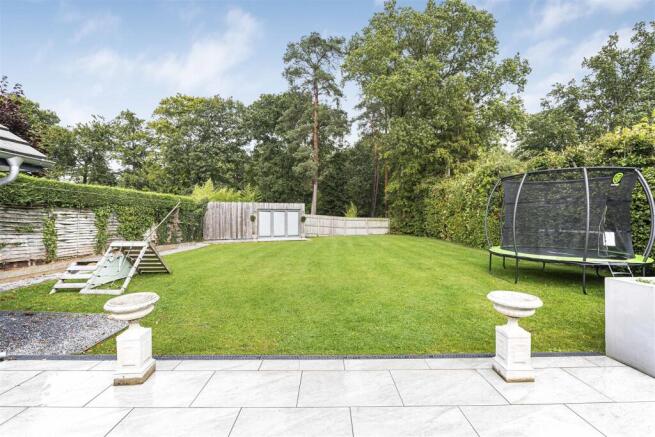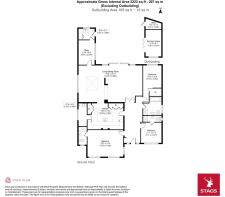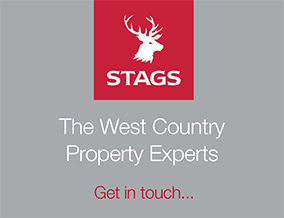
Liverton, Newton Abbot

- PROPERTY TYPE
Bungalow
- BEDROOMS
3
- BATHROOMS
3
- SIZE
2,223 sq ft
207 sq m
- TENUREDescribes how you own a property. There are different types of tenure - freehold, leasehold, and commonhold.Read more about tenure in our glossary page.
Freehold
Key features
- Tastefully presented throughout
- 2223sqft of accommodation
- Edge of village location
- Social reception space
- Idyllic family kitchen
- 3 Double bedrooms
- Level rear garden
- Off-road parking
- Freehold
- Council Tax Band: E
Description
Situation - The property is situated in the heart of the popular and accessible village of Liverton. The village features local amenities including a village hall, Post Office/store as well as The Star Inn public house. The A38 dual carriageway, linking Exeter and Plymouth to the M5 motorway is 1 mile away from the property and there are mainline railway stations to London Paddington at Newton Abbot.
The Dartmoor National Park is on the doorstep of the property, with the main car park of Haytor rock 4.25 miles away. Rugged moorland countryside provides the perfect backdrop for Sunday walks, equestrians and cyclists looking for the perfect recreational escape, while the sandy beaches of Teignmouth and Torbay are easily accessible.
First class educational facilities can be found nearby including the highly regarded Blackpool Primary School as well as the private Stover School situated a short distance away.
Description - The Pines is a stylish and exceptionally modernised bungalow, extended and remodelled to provide optimal single-level living. At its heart lies an impressive family kitchen, complemented by expansive reception space and a sleek modern finish. The accommodation includes three double bedrooms, two with en suite facilities to ensure flexibility for both families and guests. Outside, the level rear garden enjoys privacy and features a purpose-built home office.
Accommodation - The substantial sitting room is a social and well thought out family space, with a central fireplace providing an attractive focal point, while large sliding doors open to the garden, ensuring this delightful room connects seamlessly with the outside. The space opens to the dining area, which provides ample room for a family dining table set beneath the impressive skylight that floods the space with natural light and a dresser with a built in sink.
At the centre of the property is the family kitchen, the hub of the house, with stylish fitted wall and base units providing ample storage, together with a central island featuring the sink, an instant hot water tap, and further storage. A traditional chimney breast provides space for an electric style stove, while an eye-level electric oven and microwave are set into the units. A dresser-style cabinet creates an excellent breakfast bar area. Accessed from the kitchen is a preparation kitchen, providing a further sink and additional surfaces for food preparation.
Towards the rear of the property is a further reception room, currently used as a study, which could alternatively serve as a snug or informal reception space, and features a large window overlooking the garden. Beyond the study is the property’s laundry room, fitted with cupboards, a sink, and space for a washing machine.
There are three double bedrooms offering comfortable sleeping arrangements at The Pines. The principal bedroom features two south-facing windows, an impressive en suite shower room comprising a shower, wash basin atop a vanity unit, and WC. Across the hallway, the second bedroom is also double in size with a south-facing window and an en suite shower room with a wash basin set within a vanity unit and WC. The third double bedroom is situated towards the rear of the property with an outlook across the garden and benefits from a walk-in wardrobe. The family bathroom is exceptionally well fitted, with a modern bath, separate shower, vanity unit with wash basin, and WC.
Outside - Outside, the rear garden is level and enclosed, offering an attractive and easily maintained setting. A spacious patio area provides ample space for seating or dining with space for a a built in barbeque and space for a pizza oven. The lawn stretches away from the house before reaching a purpose-built garden room at the far end of the plot, providing excellent versatility as a home office, studio or further recreational space, together with an additional garden store.
At the front of the property is offroad parking for four vehicles.
Services - All mains services connected, gas fired central heating. Ofcom advises that superfast broadband and mobile coverage via the major providers is likely.
Local Authority - Teignbridge District Council, Forde House, Brunel Road, Newton Abbot, Devon, TQ12 4XX. Tel: . E-mail: .
Directions - From Exeter proceed on the A38 and take the exit onto drumbridges roundabout. At the roundabout take the third exit signposted to Liverton, Bickington and Ilsington and follow the road into the village. At Liverton take the first right signposted to Ilsington, and continue straight passing The Star Inn, at the top of the crest, thew property can be found on the right hand side.
What3Words: ///multiples.forehand.studio
Brochures
Liverton, Newton Abbot- COUNCIL TAXA payment made to your local authority in order to pay for local services like schools, libraries, and refuse collection. The amount you pay depends on the value of the property.Read more about council Tax in our glossary page.
- Band: E
- PARKINGDetails of how and where vehicles can be parked, and any associated costs.Read more about parking in our glossary page.
- Yes
- GARDENA property has access to an outdoor space, which could be private or shared.
- Yes
- ACCESSIBILITYHow a property has been adapted to meet the needs of vulnerable or disabled individuals.Read more about accessibility in our glossary page.
- Ask agent
Liverton, Newton Abbot
Add an important place to see how long it'd take to get there from our property listings.
__mins driving to your place
Get an instant, personalised result:
- Show sellers you’re serious
- Secure viewings faster with agents
- No impact on your credit score
Your mortgage
Notes
Staying secure when looking for property
Ensure you're up to date with our latest advice on how to avoid fraud or scams when looking for property online.
Visit our security centre to find out moreDisclaimer - Property reference 34186409. The information displayed about this property comprises a property advertisement. Rightmove.co.uk makes no warranty as to the accuracy or completeness of the advertisement or any linked or associated information, and Rightmove has no control over the content. This property advertisement does not constitute property particulars. The information is provided and maintained by Stags, Totnes. Please contact the selling agent or developer directly to obtain any information which may be available under the terms of The Energy Performance of Buildings (Certificates and Inspections) (England and Wales) Regulations 2007 or the Home Report if in relation to a residential property in Scotland.
*This is the average speed from the provider with the fastest broadband package available at this postcode. The average speed displayed is based on the download speeds of at least 50% of customers at peak time (8pm to 10pm). Fibre/cable services at the postcode are subject to availability and may differ between properties within a postcode. Speeds can be affected by a range of technical and environmental factors. The speed at the property may be lower than that listed above. You can check the estimated speed and confirm availability to a property prior to purchasing on the broadband provider's website. Providers may increase charges. The information is provided and maintained by Decision Technologies Limited. **This is indicative only and based on a 2-person household with multiple devices and simultaneous usage. Broadband performance is affected by multiple factors including number of occupants and devices, simultaneous usage, router range etc. For more information speak to your broadband provider.
Map data ©OpenStreetMap contributors.









