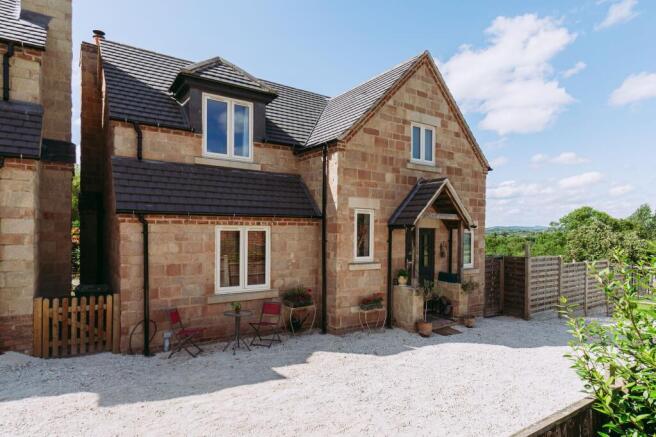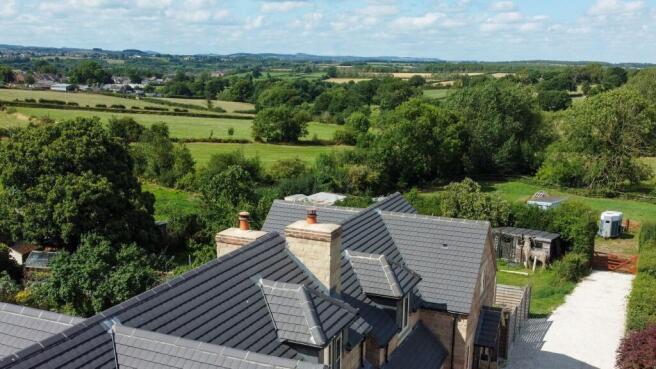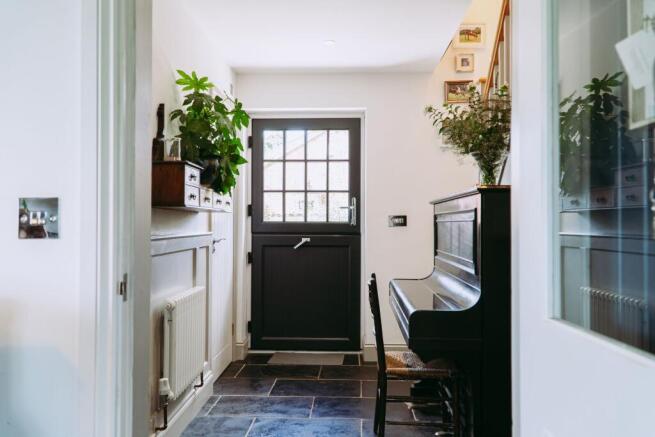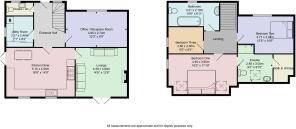3 bedroom detached house for sale
The Crescent, Horsley Woodhouse, DE7

- PROPERTY TYPE
Detached
- BEDROOMS
3
- BATHROOMS
3
- SIZE
Ask agent
- TENUREDescribes how you own a property. There are different types of tenure - freehold, leasehold, and commonhold.Read more about tenure in our glossary page.
Freehold
Key features
- Individually designed Stone built Detached home
- Charming interior design
- Idyllic countryside views to the rear
- Gated entry and off road parking
- Spacious throughout
- Private garden to the rear
- Desirable village location in Horsley Woodhouse
- Great access to schools, shops, local pubs, bus and commute links
- A must view
Description
Hortons are delighted to bring to the market this Birchover Stone built Detached family home. Individually designed by the current owners and built just six years ago to the highest specification with quality finish. Occupying an enviable position with open countryside views to the rear.
This Executive family home exudes a sense of spaciousness and artistic flare with the owners love and passion for different artists all over the world . This home will simply take your breath away . The attention to detail is just perfection, with separate and generous reception rooms it certainly gives you a feel of a cosy and loving home that you can simply move straight into.
In brief this home comprises; Entrance Hallway, cloaks/ wc, utility room, Breakfast kitchen , Lounge , sitting room/ studio room, stairs ascending to first floor with vaulted ceilings, three generous bedrooms, bespoke family bathroom and generous ensuite to the main bedroom , walk in dressing room. To the Outside beautifully designed and tranquil garden with views for miles over the countryside to the rear , with cleverly thought out tiered sections. Immediately to the rear raised decked area that wraps around the rear and right side of the property with the most idyllic open views you will never want to be without, the perfect setting and a great seating area for entertaining. Stepping down into a private area current with beds and planters for growing your own fruit and vegetables. Outdoor Stone bath with mixer taps over with hot and cold feed. This garden is the 'perfect get away retreat'. Private gated entry with parking for two cars.
Location
Horsley Woodhouse is a very sought after Location with its rural surroundings, especially for this home being in a cul de sac and boasts all the surrounding views of the countryside, the village has a fantastic community and often has events carried out by the local church, community hall or different groups they have in the village and there is a nice selections of shops and a local co-op close by, along with a lovely Village Micro brewery. Horsley Woodhouse also has a good pre school and primary school with at least four other schools and senior schools nearby in the neighbouring villages such as Smalley, Horsley, Morley, Heanor and Belper all surrounds this quaint location.
Services:
All mains services are available and connected. The property has mains gas central heating
Property information:
Property constructed in 2019 , new boiler fitted in 2019. Any other building certificates will be available via the solicitors upon purchasing this property
Tenure:
Freehold
Local Authority:
Amber Valley Borough Council
Viewing information:
Accompanied Viewings are available 7 days a week.
Important Information:
Making An Offer - As part of our service to our Vendors we ensure that all potential buyers are in a position to proceed with any offer they make and would therefore ask any potential purchaser to speak with our Mortgage Advisor to discuss and establish how they intend to fund their purchase. Additionally we can offer Independent Financial Advice and are able to source mortgages from the whole of the market helping you secure the best possible deal and potentially saving you money. If you are making a cash offer we will ask you to confirm the source and availability of your funds in order for us to present your offer in the best possible light to our Vendor.
Property Particulars: Although we endeavour to ensure the accuracy of property details we have not tested any services heating plumbing equipment or apparatus fixtures or fittings and no guarantee can be given or implied that they are connected in working order or fit for purpose. We may not have had sight of legal documentation confirming tenure or other details and any references made are based upon information supplied in good faith by the Vendor.
EPC Rating: B
Entrance Hallway
Step into an artists dream with interior design at its finest , enter via the double glazed stable door into this spacious hallway with half panelled wall with beading , open wrap around staircase ascending, large tiled flooring, Victorian style cast iron radiator.
WC / Cloaks
Already you get a feel of the owners flare for design inspired by artists all other the world. Cloaks area / wc - floating shelf with countertop wash hand basin with gold mixer taps , opaque double glazed window to the front elevation, low flush wc and ladder style heated radiator.
Utility / Boot Room
2.48m x 2.17m
With a range of base units with Oak work surfaces , one and a half bowl sink and drainer with mixer tap over , space for washing machine, wall mounted combination boiler, ladder style heated radiator and double glazed window to the right elevation.
Reception / Studio / Sitting Room
4.95m x 2.74m
A generous reception room currently used as a work studio , this is an adaptable room with the size of it and could be whatever you desire. Double glazed window to the front elevation, carpet flooring and radiator.
Kitchen Diner
5.09m x 4.5m
An interior designers dream with this stunning kitchen diner with a range of wall and base units , oak work surfaces with tiled splash backs , inset belfast sink with gold mixer taps over, space for range cooker with extractor hood over, space for dishwasher, integrated fridge and freezer and a range of pantry cupboards and draws, large slate tiling to the floor, with space for dining table and chairs, two double glazed windows to the rear over looking the idyllic views and double glazed patio door to the rear elevation.
Stairs and Landing
Wrap around stair case with double glazed window to the front elevation, stair ascending with vaulted ceiling and carpet flooring.
Bedroom Two
3.77m x 3.2m
Double bedroom with recess for wardrobes, carpet flooring, Victorian style cast iron radiator and double glazed window to the front elevation.
Principle bedroom
4.93m x 3.6m
Just delightful ! This generous main bedroom is as pretty as a picture with views of open fields from the window, two 'Velux' skylights with a vaulted ceiling, Victorian style cast iron radiator.
En-suite to principle bedroom
1.96m x 1.9m
Three piece shower room comprising; Recess with inset shower cubicle with shower over and glass door, counter top wash hand basin, low flush wc, 'Velux' skylight , mosaic tiled flooring and ladder style radiator, with door to.
Walk in wardrobe
A great extra space for your wardrobe.
Bedroom Three
2.8m x 2.5m
A great size third bedroom with carpet flooring, double glazed window to the right elevation and Victorian style cast iron radiator.
Bathroom
3.21m x 2.1m
This alluring bathroom is a simple statement of elegance comprising a Victorian style freestanding bath with mixer, tiled splash backs, glass privacy screen, pedestal wash hand basin with tiled splash backs , low flush wc, ladder style radiator and double glazed window to the front elevation.
Garden
To the Outside beautifully designed and tranquil garden with views for miles over the countryside to the rear , with cleverly thought out tiered sections. Immediately to the rear raised decked area that wraps around the rear and right side of the property with the most idyllic open views you will never want to be without, the perfect setting and a great seating area for entertaining. Stepping down into a private area current with beds and planters for growing your own fruit and vegetables. Outdoor Stone bath with mixer taps over with hot and cold feed. This garden is the 'perfect get away retreat'. Private gated entry with parking for two cars.
Parking - Driveway
Gated access with parking for two cars
Disclaimer
In accordance with current legal requirements, all prospective purchasers are required to undergo an Anti-Money Laundering (AML) check. An administration fee of £40 per property will apply. This fee is payable after an offer has been accepted and must be settled before a memorandum of sale can be issued.
- COUNCIL TAXA payment made to your local authority in order to pay for local services like schools, libraries, and refuse collection. The amount you pay depends on the value of the property.Read more about council Tax in our glossary page.
- Band: E
- PARKINGDetails of how and where vehicles can be parked, and any associated costs.Read more about parking in our glossary page.
- Driveway
- GARDENA property has access to an outdoor space, which could be private or shared.
- Private garden
- ACCESSIBILITYHow a property has been adapted to meet the needs of vulnerable or disabled individuals.Read more about accessibility in our glossary page.
- Ask agent
The Crescent, Horsley Woodhouse, DE7
Add an important place to see how long it'd take to get there from our property listings.
__mins driving to your place
Get an instant, personalised result:
- Show sellers you’re serious
- Secure viewings faster with agents
- No impact on your credit score
Your mortgage
Notes
Staying secure when looking for property
Ensure you're up to date with our latest advice on how to avoid fraud or scams when looking for property online.
Visit our security centre to find out moreDisclaimer - Property reference 62d68100-1025-4ee9-a513-cedbee72a64e. The information displayed about this property comprises a property advertisement. Rightmove.co.uk makes no warranty as to the accuracy or completeness of the advertisement or any linked or associated information, and Rightmove has no control over the content. This property advertisement does not constitute property particulars. The information is provided and maintained by Hortons, National. Please contact the selling agent or developer directly to obtain any information which may be available under the terms of The Energy Performance of Buildings (Certificates and Inspections) (England and Wales) Regulations 2007 or the Home Report if in relation to a residential property in Scotland.
*This is the average speed from the provider with the fastest broadband package available at this postcode. The average speed displayed is based on the download speeds of at least 50% of customers at peak time (8pm to 10pm). Fibre/cable services at the postcode are subject to availability and may differ between properties within a postcode. Speeds can be affected by a range of technical and environmental factors. The speed at the property may be lower than that listed above. You can check the estimated speed and confirm availability to a property prior to purchasing on the broadband provider's website. Providers may increase charges. The information is provided and maintained by Decision Technologies Limited. **This is indicative only and based on a 2-person household with multiple devices and simultaneous usage. Broadband performance is affected by multiple factors including number of occupants and devices, simultaneous usage, router range etc. For more information speak to your broadband provider.
Map data ©OpenStreetMap contributors.




