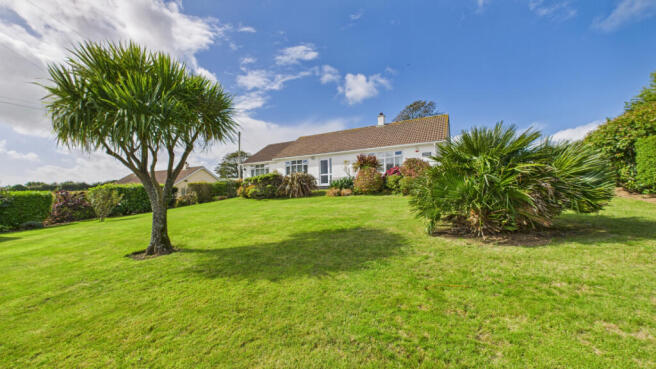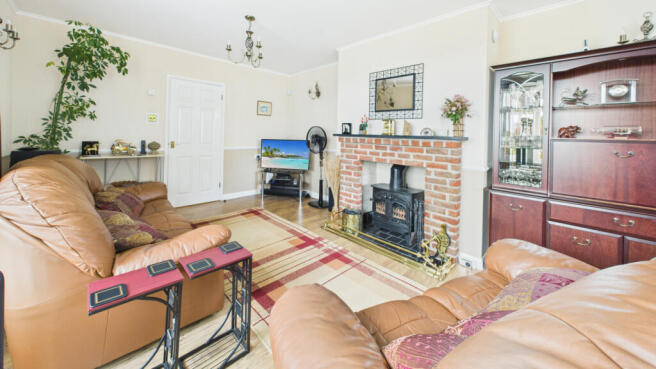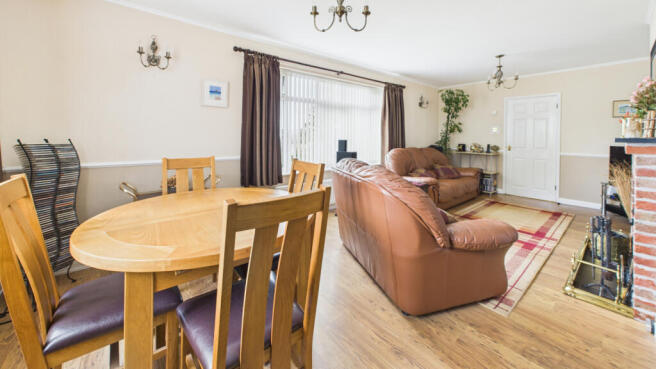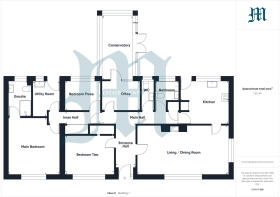
3 bedroom bungalow for sale
Leedstown, Hayle, Cornwall, TR27 6AB

- PROPERTY TYPE
Bungalow
- BEDROOMS
3
- BATHROOMS
2
- SIZE
Ask agent
- TENUREDescribes how you own a property. There are different types of tenure - freehold, leasehold, and commonhold.Read more about tenure in our glossary page.
Freehold
Key features
- THREE BEDROOM DETACHED BUNGALOW
- PEACEFUL SECLUDED LOCATION WITH COUNTRYSIDE VIEWS
- GENEROUS GARDENS ENJOYING SUN THROUGHOUT THE DAY
- DOUBLE GARAGE WITH AMPLE DRIVEWAY PARKING
- SPACIOUS LIVING/DINING ROOM AND FITTED KITCHEN
- THREE DOUBLE BEDROOMS INCLUDING EN-SUITE TO MASTER
- CONSERVATORY, OFFICE, UTILITY ROOM AND LARGE PATIO WITH PERGOLA SHADE
- EASY ACCESS TO NORTH & SOUTH COAST AND SURROUNDING TOWNS AND AMENITIES
- EPC = E * COUNCIL TAX BAND = D
- APPROXIMATELY 112 SQUARE METRES (FROM EPC)
Description
A rare opportunity to purchase a detached bungalow just outside the peaceful village of Leedstown, enjoying a private and secluded position, generous gardens, countryside surroundings, far-reaching views, and located approximately equidistant between both north and south coasts of Cornwall’s beautiful peninsula. Set within a well-proportioned plot, this versatile home offers spacious accommodation throughout. The layout includes a kitchen, living/dining room, three double bedrooms (one with en-suite shower room), family bathroom, separate WC, office, utility room and a light-filled conservatory. The property is further enhanced by a double garage with ample driveway parking. Externally the established gardens wrap around the bungalow providing a wonderful setting for relaxation or entertaining and offering sun throughout the day. Its raised terrace benefiting from a pergola offering partial shelter, whilst making it an inviting space to enjoy in fair weather with its westerly facing aspect taking in the afternoon and evening sun. It enjoys easy access to nearby towns in all directions while maintaining that peaceful countryside outlook, thereby combining convenience and tranquility, making it a superb family home or retirement opportunity.
Property additional info
DOUBLE GLAZED DOOR TO:
ENTRANCE HALL:
Radiator.
MAIN HALL:
Access to the loft with pull down ladder (partially boarded, power and light), dado rail, electric heater, cupboard housing hot water system.
LIVING / DINING ROOM: 22' 6" x 12' 0" (6.86m x 3.66m)
Double glazed picture window to the front with far reaching rural views, Double glazed window to the side, two radiators, multifuel burner on slate hearth with red brick surround, dado rail.
KITCHEN: 11' 10" x 10' 10" (3.61m x 3.30m)
Double glazed window to the rear with views to the patio & garden, painted pine panelling to dado height, stainless steel sink with mixer tap and drainer, integrated dishwasher, floor standing oil boiler with storage over, space for fridge/freezer, Zanussi mixed fuel cooker with five ring hob and electric oven, stainless steel extractor fan over, range of base and wall mounted units, wall mounted electric heater, double glazed door to the rear.
BATHROOM: 5' 11" x 5' 5" plus door recess (1.80m x 1.65m)
Opaque double glazed window to the rear, bath and Victorian style shower attachment and hand grip, extractor fan, sink, low level w.c., heated towel rail, shaver socket and light, wall mounted electric heater, complementary tiling, tiled flooring.
SEPARATE CLOAKROOM:
Opaque double glazed window to the rear, radiator, low level w.c., vanity sink unit, wall mounted electric heater, complementary tiling, tiled flooring.
OFFICE: 8' 11" x 7' 6" (2.72m x 2.29m)
Radiator, internal window and door to:
CONSERVATORY: 15' 5" x 8' 4" (4.70m x 2.54m)
Tiled flooring, radiator, centrally positioned with lovely views over the garden and fields beyond, self-cleaning vaulted glass tinted roof with fitted roof blinds.
DOOR FROM MAIN HALL TO:
INNER HALLWAY:
Radiator, airing cupboard (with heated towel rail), storage cupboard, access to separate loft with pull down ladder (not boarded, power and light).
MAIN BEDROOM: 13' 6" x 12' 9" (4.11m x 3.89m)
Double glazed window to the front with far reaching rural views over the front garden, radiator. Door to:
ENSUITE SHOWER ROOM: 8' 6" x 5' 8" (2.59m x 1.73m)
Large glazed shower cubicle, opaque double glazed window to the rear, heated towel rail, vanity wash hand basin with storage under, low level w.c., shaver socket and light, wall mounted electric heater, extractor fan, fully tiled walls and floor.
BEDROOM TWO: 11' 10" x 9' 8" (3.61m x 2.95m)
Double glazed window to the front with far reaching rural views, radiator, built in double wardrobe.
BEDROOM THREE: 8' 9" x 7' 3" (2.67m x 2.21m)
Double glazed window to the rear overlooking garden, radiator.
UTILITY ROOM: 8' 5" x 6' 8" maximum (2.57m x 2.03m)
Double glazed door and window to the rear, stainless steel sink with mixer tap and drainer, radiator, plumbing for washing machine, venting for tumble drier, range of base and wall mounted cupboards, extractor fan, complementary tiling, tiled flooring.
OUTSIDE:
The property is accessed via a shared side driveway leading to a private parking and turning area with access to a double garage. The rear garden is both private and secluded, and not overlooked, featuring, a paved patio, a further large raised terrace enhanced with a pergola covered with mature climbing plants, an area laid to lawn, well-stocked borders with a variety of shrubs and perennials, and a useful storage shed. Behind the double garage is a discreetly fenced area housing the fire-retardant oil tank. To the front, the bungalow enjoys a generous garden laid mainly to lawn, complemented by established planting including a mature palm tree, hydrangeas, and attractive shrub borders. A section housing the septic tank is neatly screened by tall hedging. There are also two outdoor taps and two outdoor electric boxes for gardening equipment etc.
DOUBLE GARAGE: 17' 1" x 15' 9" (5.21m x 4.80m)
With two electric up and over insulated doors, power and light, plumbing for further washing machine, courtesy door to the side.
SERVICES:
Mains water and electricity. Septic tank drainage, oil tank and LPG bottles.
AGENTS NOTE:
The property is constructed of block under a tiled roof. We checked the phone signal with EE which was intermittent. We understand from Openreach.com that Superfast Fibre Broadband (FTTC) should be available to the property. We also understand from the owners that Wildanet Broadband should be available to the property however we would advise any potential buyer to make their own enquiries. The door from the main hall to the inner hall could potentially be used to split the property, providing scope for annexed accommodation (subject to any necessary permissions).
OWNERS COMMENTS:
The owners, who have lived here for over 20 years, say they have always loved the peaceful and secluded setting, and particularly its sense of calm at night. Being surrounded by countryside, the property enjoys lovely views and a real feeling of space, with the bungalow sitting comfortably within its plot. They also appreciate how the gardens benefit from sunshine throughout the day, making it ideal for relaxing or entertaining, and how the raised terrace, being westerly facing, enjoys the afternoon and evening sun. Despite the tranquil position, the location offers convenient access to both the north and south coasts, and towns in all directions.
DIRECTIONAL NOTE:
From Marshall's Hayle office proceed in a westerly direction to the Copperhouse end of the town taking the first exit at the roundabout and follow the road and continue towards Leedstown. On reaching the village turn right immediately after the Duke of Leeds pub along Bosence Road. Follow the road for approximately half a mile whereby the property can be found on your right hand side as indicated by a Marshall's for sale board.
Roof type: Concrete roof tiles.
Mobile signal/coverage: Intermittent.
Building Safety: None of the above.
Construction materials used: Brick and block.
Water source: Direct mains water.
Electricity source: National Grid.
Sewerage arrangements: Septic Tank.
Heating Supply: Oil central heating.
Broadband internet type: ADSL copper wire.
Parking Availability: Yes.
Brochures
Brochure 1- COUNCIL TAXA payment made to your local authority in order to pay for local services like schools, libraries, and refuse collection. The amount you pay depends on the value of the property.Read more about council Tax in our glossary page.
- Band: D
- PARKINGDetails of how and where vehicles can be parked, and any associated costs.Read more about parking in our glossary page.
- Yes
- GARDENA property has access to an outdoor space, which could be private or shared.
- Yes
- ACCESSIBILITYHow a property has been adapted to meet the needs of vulnerable or disabled individuals.Read more about accessibility in our glossary page.
- Ask agent
Leedstown, Hayle, Cornwall, TR27 6AB
Add an important place to see how long it'd take to get there from our property listings.
__mins driving to your place
Get an instant, personalised result:
- Show sellers you’re serious
- Secure viewings faster with agents
- No impact on your credit score
Your mortgage
Notes
Staying secure when looking for property
Ensure you're up to date with our latest advice on how to avoid fraud or scams when looking for property online.
Visit our security centre to find out moreDisclaimer - Property reference M33. The information displayed about this property comprises a property advertisement. Rightmove.co.uk makes no warranty as to the accuracy or completeness of the advertisement or any linked or associated information, and Rightmove has no control over the content. This property advertisement does not constitute property particulars. The information is provided and maintained by Marshalls Estate Agents, Penzance. Please contact the selling agent or developer directly to obtain any information which may be available under the terms of The Energy Performance of Buildings (Certificates and Inspections) (England and Wales) Regulations 2007 or the Home Report if in relation to a residential property in Scotland.
*This is the average speed from the provider with the fastest broadband package available at this postcode. The average speed displayed is based on the download speeds of at least 50% of customers at peak time (8pm to 10pm). Fibre/cable services at the postcode are subject to availability and may differ between properties within a postcode. Speeds can be affected by a range of technical and environmental factors. The speed at the property may be lower than that listed above. You can check the estimated speed and confirm availability to a property prior to purchasing on the broadband provider's website. Providers may increase charges. The information is provided and maintained by Decision Technologies Limited. **This is indicative only and based on a 2-person household with multiple devices and simultaneous usage. Broadband performance is affected by multiple factors including number of occupants and devices, simultaneous usage, router range etc. For more information speak to your broadband provider.
Map data ©OpenStreetMap contributors.








