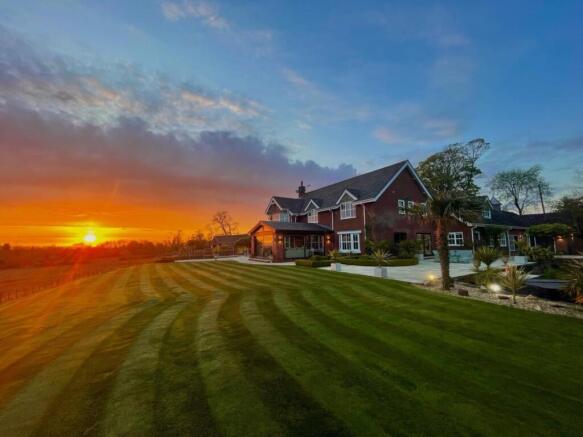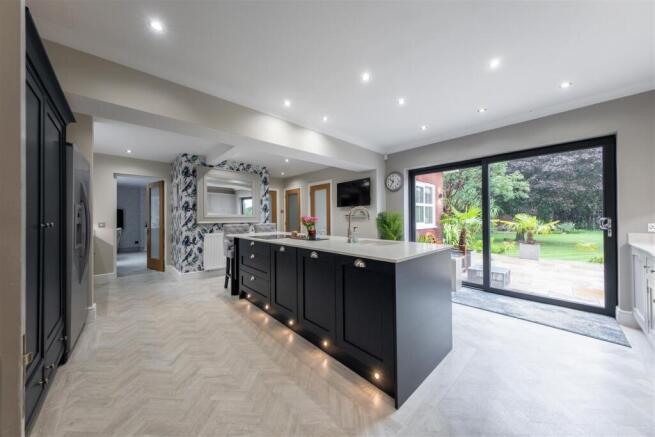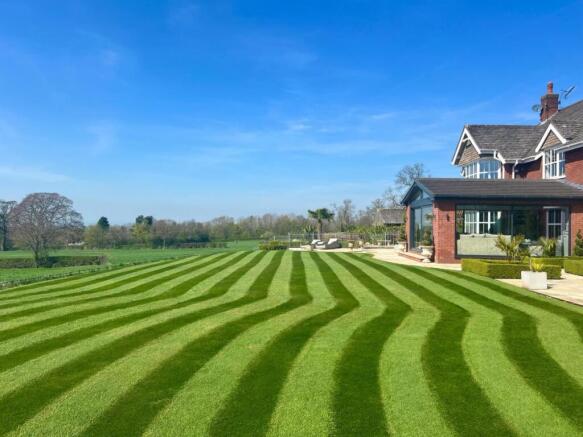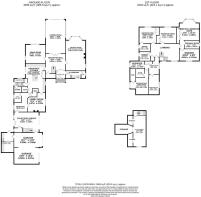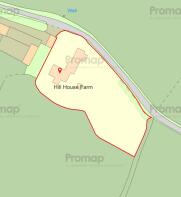A stunning country home with breathtaking elevated views of five Counties

- PROPERTY TYPE
Detached
- BEDROOMS
6
- BATHROOMS
4
- SIZE
5,688 sq ft
528 sq m
- TENUREDescribes how you own a property. There are different types of tenure - freehold, leasehold, and commonhold.Read more about tenure in our glossary page.
Freehold
Key features
- Properties with this location, specification and lifestyle dynamic seldom come on to the market.
- Breathtaking elevated views of five Counties with stunning sunsets.
- 10 mins stroll to the highly desirable village of Tarporley.
- Meticulously landscaped, tropical private enclave of approximately 1.5 acres with south westerly perspective.
- Five reception rooms including feature Garden Room and bespoke Breakfast Kitchen.
- Five/Six well-proportioned Bedrooms (with a stunning Principal Suite) and Four bath/shower rooms.
- Mediterranean Courtyard entrance, extensive parking with spacious Integral Triple Garage.
- Immaculately presented and extended family home in excess of 5,600 sq.ft..
- Tranquil and private location, situated on a no through road.
- Electric gated entrance set within sandstone pillars.
Description
Hill Farm House - Hill Farm House is set in a stunning tropical private enclave, uniquely located 10 minutes stroll from Tarporley village.
With breathtaking elevated views of five counties and spectacular sunsets this is the type of ‘Lifestyle’ property that seldom comes to the market.
Hill Farm House is beautifully located within 1.5 acres featuring a fabulous Mediterranean Courtyard, sunset terrace, wonderfully manicured lawns and the most stunning tropical landscaping imaginable.
One of the properties outstanding features is unquestionably the wonderful quality of landscaping and plethora of outside entertaining spaces that all take in the unparalleled views.
The impressive Mediterranean courtyard entrance area is adorned with palm trees and taking centre stage is a curved sandstone wall surrounding a beautiful urn water feature. Indian paved terraces wrap around the property creating several purpose designed zones to enjoy the elevated south westerly perspective with sunshine from sunrise to sunset.
A stunning fusion of truly eye-catching mature palm trees, framed by traditional box hedging throughout the gardens, results in a fine country house feel with a unique Mediterranean planting twist.
A particularly striking garden design theme is that all of the specimen trees and tropical planting are uplit come dusk time. This creates the most magical environment to enjoy the grounds in the evenings. The palm silhouettes at sunset create a true ‘far and away’ exotic feel that makes it difficult to believe you are in Cheshire.
The interior spaces in this hugely impressive 5,700 sq.ft. (approx.) family home have been completely remodelled and extended over the last few years.
The striking feature Garden Room has floor to ceiling bespoke windows that allows the natural light to flood in and draws the eye to the wonderful views of the grounds, Beeston & Peckforton castles and the Welsh mountains beyond. The sunset views from this high specification addition to the property are quite spectacular.
The reception rooms are incredibly varied and notably include a formal Drawing Room with a captivating open fireplace and an art gallery-style panelled Dining Room, with fabulous views of the gardens.
The bright and spacious recently remodelled Breakfast Kitchen, with large central island, also has an enviable aspect with far reaching views across the terraces and gardens.
The large loft space above the triple garage area has been expertly converted into an Entertainment Room that could also fulfil a variety of uses.
The first floor has five extremely well-proportioned double bedrooms, three of which are En-suite, plus a Family Bathroom and the option of a sixth bedroom or nursery, dependent upon the purchaser's family requirements.
Undeniably, the Principal Bedroom Suite makes a wonderful statement. A beautiful bay window with extraordinary, framed views sets the tone for a relaxing morning coffee to start the day. Combined with a Walk-in Dressing Room and stunning remodelled contemporary En-suite Bathroom area, this suite will no doubt leave a lasting impression.
With a south-westerly perspective, the sun shines on the abundance of terraces from sunrise to sunset. This enviable aspect creates an entertaining dynamic and lifestyle enhancement very few properties could ever match.
Location - The award-winning village of Tarporley, is renowned for its Historic High Street which is located approximately 12 miles from Chester and offers a superb range of amenities including fashion boutiques, art galleries, DIY, florists, hairdressers, chemist, hospital, petrol station, and other general stores. There is also a range of pleasant restaurants and public houses, which complete the thriving village. Additionally, Tarporley has the added benefit of two highly regarded Golf courses. Tarporley has its own two churches and both primary and secondary schools.
The property is also within reach of several independent schools, namely, The Grange in Hartford, Kings School, Chester, Queens School Chester and Abbeygate.
There is easy access to the surrounding villages, motorway, and railway networks (situated 10 minutes from Delamere Station), which give access to the north and south of the UK. Located 40 minutes to both Manchester and Liverpool Airports.
In Further Details The Accommodation Comprises:- - Please note that we have not checked any of the appliances or the central heating system included in the sale (if any). All prospective purchasers should satisfy themselves on this point prior to entering the contract.
Ground Floor -
Entrance Hall -
Cloakroom -
Separate Wc -
Reception Hall - 5.90 x 4.80 (19'4" x 15'8") -
Drawing Room - 8.18 (into bay) x 4.84 (26'10" (into bay) x 15'10" -
Garden Room - 8.20 x 4.80 (26'10" x 15'8") -
Dining Room - 4.86 x 4.55 (15'11" x 14'11") -
Breakfast Kitchen - 6.95 x 4.83 (22'9" x 15'10") -
Pantry -
Family Room - 4.67 x 4.35 (15'3" x 14'3") -
Reception Rear Hall -
Study - 2.39 x 1.82 (7'10" x 5'11") -
Utility Room - 3.23 x 2.01 (10'7" x 6'7") -
Store -
Boiler Room -
First Floor -
Landing -
Principle Bedroom Suite - 5.11 x 4.81 (16'9" x 15'9") -
Dressing Room - 3.52 x 1.97 (11'6" x 6'5") -
En-Suite - 4.81 x 2.91 (15'9" x 9'6") -
Bedroom Two (Guest Bedroom) - 4.09 x 3.96 (13'5" x 12'11") -
En-Suite - 2.68 x 1.95 (8'9" x 6'4") -
Bedroom Three - 4.14 x 3.94 (13'6" x 12'11") -
Bedroom Four (Guest Suite) - 5.96 (max) x 4.40 (19'6" (max) x 14'5") -
En-Suite - 2.14 x 2.02 (7'0" x 6'7") -
Eaves Storage -
Bedroom Five - 4.85 x 2.60 (15'10" x 8'6") -
Dressing Room - 4.11 x 3.49 (13'5" x 11'5") -
Family Bathroom - 3.50 x 1.75 (11'5" x 5'8") -
Nursery/Bedroom - 2.74 x 2.15 (8'11" x 7'0") -
Outside -
Garden -
Garden Utility Room - 4.77 x 3.03 (15'7" x 9'11") -
Courtyard Garage - 6.03 x 4.90 (19'9" x 16'0") -
Garage - 6.89 x 3.50 (22'7" x 11'5") -
Garage - 6.02 x 4.07 (19'9" x 13'4") -
First Floor -
Entertainment/Playroom - 7.75 x 3.10 (25'5" x 10'2") -
Storage - 4.60 x 2.30 (15'1" x 7'6") -
Tenure - Freehold. Subject to verification by Vendor's Solicitor.
Services (Not Tested) - We believe that mains water, electricity, oil-fired central heating, and private drainage are connected.
Please Note:- The “Oval Safari” Thatched Breeze House and “Mara“ circular Thatched Breeze House are available for separate negotiation.
Local Authority - Cheshire West And Chester Council. Council Tax – Band G.
Post Code - CW6 0JD
Possession - Vacant possession upon completion.
Viewing - Viewing strictly by appointment through the Agents.
Brochures
Hill Farm House 44pp H V1 SPREADS.pdf- COUNCIL TAXA payment made to your local authority in order to pay for local services like schools, libraries, and refuse collection. The amount you pay depends on the value of the property.Read more about council Tax in our glossary page.
- Band: H
- PARKINGDetails of how and where vehicles can be parked, and any associated costs.Read more about parking in our glossary page.
- Yes
- GARDENA property has access to an outdoor space, which could be private or shared.
- Yes
- ACCESSIBILITYHow a property has been adapted to meet the needs of vulnerable or disabled individuals.Read more about accessibility in our glossary page.
- Ask agent
Energy performance certificate - ask agent
A stunning country home with breathtaking elevated views of five Counties
Add an important place to see how long it'd take to get there from our property listings.
__mins driving to your place
Get an instant, personalised result:
- Show sellers you’re serious
- Secure viewings faster with agents
- No impact on your credit score
Your mortgage
Notes
Staying secure when looking for property
Ensure you're up to date with our latest advice on how to avoid fraud or scams when looking for property online.
Visit our security centre to find out moreDisclaimer - Property reference 34187410. The information displayed about this property comprises a property advertisement. Rightmove.co.uk makes no warranty as to the accuracy or completeness of the advertisement or any linked or associated information, and Rightmove has no control over the content. This property advertisement does not constitute property particulars. The information is provided and maintained by Hinchliffe Holmes, Tarporley. Please contact the selling agent or developer directly to obtain any information which may be available under the terms of The Energy Performance of Buildings (Certificates and Inspections) (England and Wales) Regulations 2007 or the Home Report if in relation to a residential property in Scotland.
*This is the average speed from the provider with the fastest broadband package available at this postcode. The average speed displayed is based on the download speeds of at least 50% of customers at peak time (8pm to 10pm). Fibre/cable services at the postcode are subject to availability and may differ between properties within a postcode. Speeds can be affected by a range of technical and environmental factors. The speed at the property may be lower than that listed above. You can check the estimated speed and confirm availability to a property prior to purchasing on the broadband provider's website. Providers may increase charges. The information is provided and maintained by Decision Technologies Limited. **This is indicative only and based on a 2-person household with multiple devices and simultaneous usage. Broadband performance is affected by multiple factors including number of occupants and devices, simultaneous usage, router range etc. For more information speak to your broadband provider.
Map data ©OpenStreetMap contributors.
