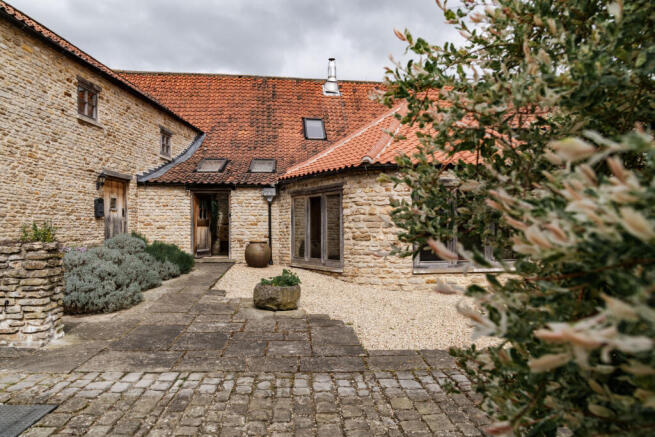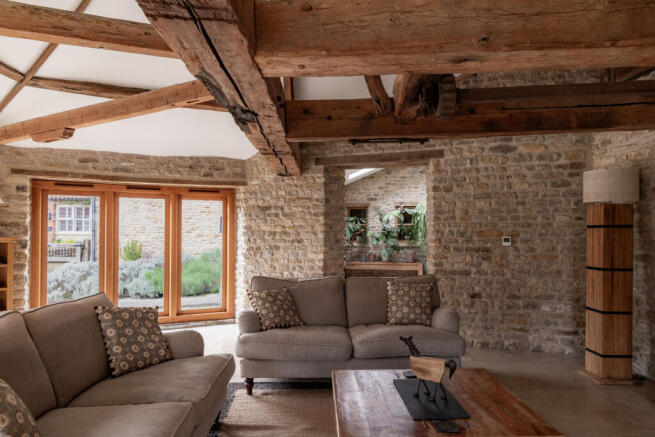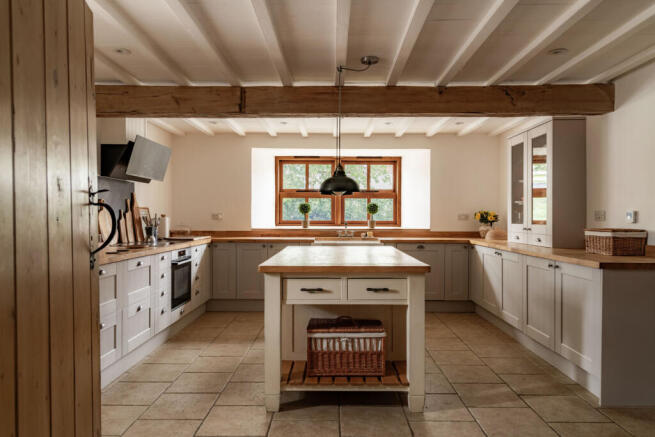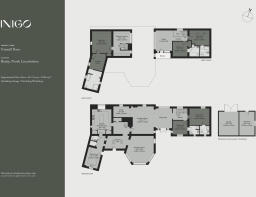
5 bedroom detached house for sale
Ginmill Barn, Roxby, Lincolnshire

- PROPERTY TYPE
Detached
- BEDROOMS
5
- BATHROOMS
5
- SIZE
4,434 sq ft
412 sq m
- TENUREDescribes how you own a property. There are different types of tenure - freehold, leasehold, and commonhold.Read more about tenure in our glossary page.
Freehold
Description
Setting the Scene
Thanks to nutrient-rich soils and advanced farming technologies, the Lincolnshire countryside has, for centuries, been largely devoted to farmland. Even today, the production of grains, beets, and vegetable crops remains widespread across the region. This legacy is reflected in the abundance of agricultural architecture that characterises the landscape.
Ginmill Barn takes its name from the engine installed in the mill’s portion of the building, now home to an almost hexagonal-shaped sitting room. The machine was powered by a horse that, walking in a circular motion, moved the wheels, milling grains such as barley and wheat. While the machine was given to a museum, several parts of the original mechanism, including one of the wheels and a portion of the original wooden beam dating to the 17th century, have been retained. The rest of the beams were installed over the 18th and 19th centuries, many still bearing the unique signatures of their makers.
The Grand Tour
Ginmill Barn is approached via a shared private roadway and a pillared entrance drive. A cobblestone front yard leads to a neat south-facing garden. Here, a flagged terrace is bordered by a variety of shrubs, well-established plants and flowers, and a neat lawn area.
The house comprises two wings organised in an L-shape, with the hexagonal structure at the front (originally the wheelhouse) topped by a baronial roof. The façade is characterised by local ironstone and is crowned with a red pantiled roof. All the windows and exterior doors are made from oak and are double-glazed.
Past the front door, entry is to a bright hall, with exposed stone walls, travertine floors and skylights. An abundance of original timbers and exposed stonework conjure an atmospheric, welcoming feel. Ancient fossils are nestled among the stone flags lining the floor, and the doors are handcrafted using reclaimed materials.
The reception area is arranged around the main living room, with space for seating, dining and a study. Double-height ceilings - a telltale sign of the building's past - create an exaggerated sense of volume. Plenty of original elements add visual interest to the space, from a full-height tapering chimney breast with raised recessed log fire to a cogged drive wheel on the wall.
At the front of the plan is the hexagonal gin lounge. Once the mill’s wheelhouse, striking vaulted ceilings are supported by exposed trusswork with the original drive shaft. Ironstone walls encase the space, and three floor-to-ceiling glass windows draw in light. French doors open to the sheltered paved terrace outside, a clever addition to make the most of the garden year-round.
The farmhouse kitchen is newly fitted with painted cabinetry and topped by oak countertops. There are integrated induction hobs and an oven by Bosch, as well as a large Belfast sink. A central island has off-white cupboards and drawers, and a large oak surface for food preparation. On one side are two walk-in pantrys - convenient for storing all the essentials in one place. There is also smart built-in banquette seating by the window.
The kitchen is connected to a generous utility room that shares the same beautiful painted cabinetry, oak worktops and Belfast sink. It opens into the garden and has an adjoining characterful WC room and separate plant room. The wing at the opposite side of the ground floor is occupied by two spacious bedrooms with neutral schemes and en suite shower rooms.
The principal suite is self-contained and accessed via a separate staircase that leads to the galleried space overlooking the reception area below. Airy and peaceful, it has vaulted ceilings and sisal carpets. A door opens to an adjoining dressing room/nursery, with plenty of natural light. Another door reveals an en suite with a roll-top bath, shower and curved mosaic-lined walls.
There are two additional double bedrooms on the first floor, accessed from a separate staircase at the opposite end of the ground floor; both have en suite shower rooms. The mezzanine on the first floor sits above the reception area and opens to a south-facing balcony overlooking the garden.
The Great Outdoors
At the front of the house, a flagged terrace is bordered by a variety of shrubs, well-established plants and flowers, as well as a neat lawn area.
The garden is split into two areas; a bright patio is the perfect perch for listening to the birdsong. Hydrangeas and willow climb an adjacent stone wall, lending a colourful backdrop.
Beyond the reception area, a large detached garage matches the character of the main residence. It has handmade hardwood external doors and is equipped with light and power. A handy attached workshop/store sits alongside. There is room to park several cars here, with the driveway providing overspill off-road space.
Out and About
Ginmill Barn is nestled in Roxby and is surrounded by farmland and picture-pretty villages. There are plenty of walks all around the house, including a winding paved path that leads to Winterton, just a mile away. Winterton is well-served with all amenities, including a post office and several independent shops, a bakery, a butcher, and a shop.
The town of Scunthorpe is four miles away and has excellent restaurants, cafés and pubs. Among those recommended by locals are the Italian restaurant San Pietro, the dog-friendly The Pig & Whistle, and Michelin-starred Winteringham Fields, serving seasonal dishes made from locally farmed ingredients.
The region is dotted with several historically significant sites, including the renowned Julian’s Bower maze in Alkborough, dating to Roman times, the medieval Thornton Abbey, the Regency mansion Normanby Hall, and the Humber Bridge.
Less than an hour away, Lincolnshire Wolds National Landscape is a designated Area of Outstanding Natural Beauty with unspoilt scenery and diverse wildlife. To the south, the beach of Cleethorpes can be reached in less than an hour by car, while to the north, the charming seaside town of Bridlington is a 90-minute drive away.
Leeds and Sheffield are approximately an hour away by car, with plenty of restaurants, music venues and exciting cultural events.
Scunthorpe can be reached by school bus in around 10 minutes. It offers an excellent selection of schooling options, including Crosby Primary School, Scunthorpe CofE Primary School, and Oxford Academy Foxhill.
London can be reached in approximately three hours by train, via Doncaster, or around four hours by car. Leeds Bradford Airport is a 90-minute drive from the house. There is easy access to the national motorway network via the M180.
Council Tax Band: F
- COUNCIL TAXA payment made to your local authority in order to pay for local services like schools, libraries, and refuse collection. The amount you pay depends on the value of the property.Read more about council Tax in our glossary page.
- Band: F
- PARKINGDetails of how and where vehicles can be parked, and any associated costs.Read more about parking in our glossary page.
- Garage
- GARDENA property has access to an outdoor space, which could be private or shared.
- Yes
- ACCESSIBILITYHow a property has been adapted to meet the needs of vulnerable or disabled individuals.Read more about accessibility in our glossary page.
- Ask agent
Ginmill Barn, Roxby, Lincolnshire
Add an important place to see how long it'd take to get there from our property listings.
__mins driving to your place
Get an instant, personalised result:
- Show sellers you’re serious
- Secure viewings faster with agents
- No impact on your credit score
Your mortgage
Notes
Staying secure when looking for property
Ensure you're up to date with our latest advice on how to avoid fraud or scams when looking for property online.
Visit our security centre to find out moreDisclaimer - Property reference TMH82414. The information displayed about this property comprises a property advertisement. Rightmove.co.uk makes no warranty as to the accuracy or completeness of the advertisement or any linked or associated information, and Rightmove has no control over the content. This property advertisement does not constitute property particulars. The information is provided and maintained by Inigo, London. Please contact the selling agent or developer directly to obtain any information which may be available under the terms of The Energy Performance of Buildings (Certificates and Inspections) (England and Wales) Regulations 2007 or the Home Report if in relation to a residential property in Scotland.
*This is the average speed from the provider with the fastest broadband package available at this postcode. The average speed displayed is based on the download speeds of at least 50% of customers at peak time (8pm to 10pm). Fibre/cable services at the postcode are subject to availability and may differ between properties within a postcode. Speeds can be affected by a range of technical and environmental factors. The speed at the property may be lower than that listed above. You can check the estimated speed and confirm availability to a property prior to purchasing on the broadband provider's website. Providers may increase charges. The information is provided and maintained by Decision Technologies Limited. **This is indicative only and based on a 2-person household with multiple devices and simultaneous usage. Broadband performance is affected by multiple factors including number of occupants and devices, simultaneous usage, router range etc. For more information speak to your broadband provider.
Map data ©OpenStreetMap contributors.








