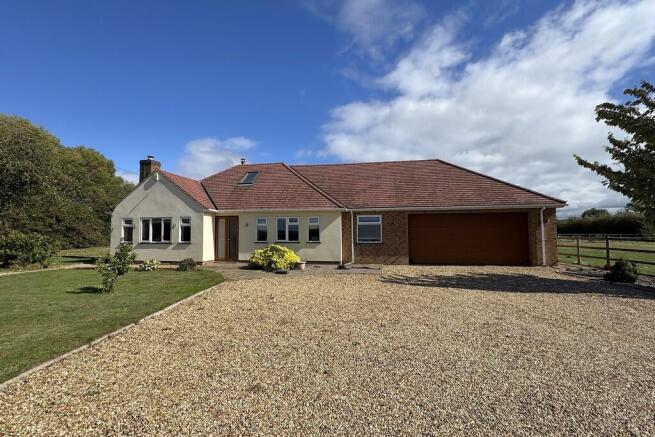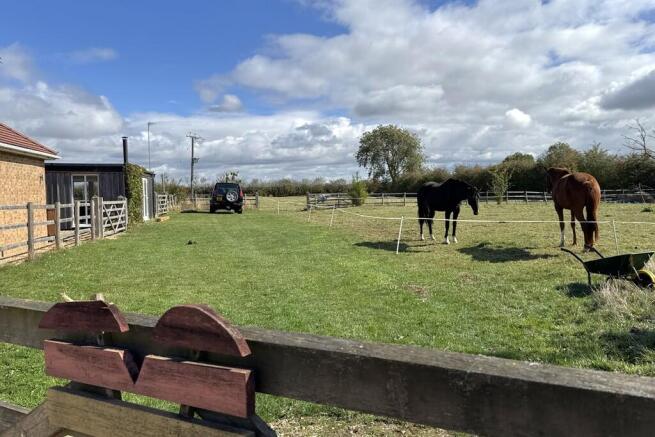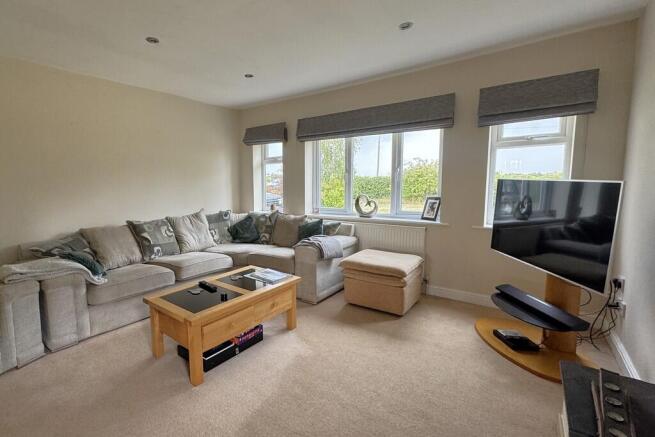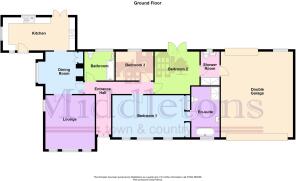
Langar Lane, Harby

- PROPERTY TYPE
Detached Bungalow
- BEDROOMS
3
- BATHROOMS
3
- SIZE
Ask agent
- TENUREDescribes how you own a property. There are different types of tenure - freehold, leasehold, and commonhold.Read more about tenure in our glossary page.
Freehold
Key features
- DETACHED BUNGALOW
- 2.79 ACRE PLOT INC PADDOCKS
- DRIVEWAY AND DOUBLE GARAGE
- GARDEN ROOM
- RURAL SETTING
- WELL SERVICED VILLAGE
- GOOD COMMUTER LINKS
- WEST OF MELTON MOWBRAY
- COUNCIL TAX BAND D
Description
ENTRANCE HALL Having obscure glazed French doors into the entrance hall, radiator, engineered oak flooring, steps up to carpet flooring and oak veneered doors off to;
LOUNGE 14' 9" x 13' 9" (4.52m x 4.2m) Having three front facing windows with fitted roman blinds and a picture window to the side, allowing plenty of natural light to fill the large reception room. Central open fireplace with a beam mantle, two radiators, LED lighting, carpet flooring and glazed French doors through to the dining area.
DINING ROOM 11' 10" x 13' 5" (3.62m x 4.10m) Having a large walk-in bay window framing picturesque views across the garden and paddock, an ideal backdrop for relaxed meals or lively gatherings. A multi-fuel log burning stove with a beam mantle and tiled hearth, radiator and fitted storage cupboards. Engineered oak flooring continues seamlessly into the open-plan kitchen, tying the spaces together.
KITCHEN 19' 11" x 11' 5" (6.09m x 3.5m) Stylish and well-equipped kitchen, fitted with an extensive range of wall, base, and drawer units enhanced by kickboard lighting and durable work surfaces, tiled splash backs and a stainless steel sink and drainer unit. Space and plumbing for a washing machine and tumble dryer. Integrated appliances comprise of a dishwasher, fridge freezer, Rangemaster twin electric ovens, Range master six ring gas hob with Hotpoint extractor hood over. Three dual aspect windows fitted with roman blinds and a stable door to the garden, LED lighting, radiator and French doors opening onto the patio.
BEDROOM ONE 11' 10" x 12' 7" (3.62m x 3.86m) Having three front facing windows fitted with roman blinds, radiator, built-in wardrobes, carpet flooring and a door to the ensuite.
ENSUITE 7' 8" x 12' 9" (2.35m x 3.89m) This luxurious ensuite comprises of a free standing bath tub for long soaks, a walk-in double shower cubicle for a morning refresher, vanity unit wash hand basin, heated towel rail and a close coupled, dual flush WC. Obscure glazed window for privacy with a fitted venetian blind, LED lighting, Travertine tiled splash areas and flooring with electric heating underfoot for year round comfort.
BEDROOM TWO 11' 9" x 11' 6" (3.59m x 3.52m) Having French doors to the garden filling the room with light, radiator and carpet flooring. Door to the ensuite shower room.
ENSUITE 4' 8" x 9' 5" (1.43m x 2.88m) Vanity unit wash hand basin and WC, shower cubicle and a heated towel rail. Obscure glazed window for privacy, LED lighting and tiled flooring.
BEDROOM 3 /STUDY 6' 5" x 8' 8" (1.96m x 2.65m) Having a rear facing window with views of the garden, radiator and carpet flooring. This would make an ideal childs bedroom or home office.
BATHROOM 8' 3" x 5' 6" (2.52m x 1.7m) Comprising of a panel bath with a shower over and a glazed screen, vanity unit wash hand basin, heated towel rail and a dual flush WC. Obscure glazed window for privacy, tiled walls and flooring.
GARAGE 22' 6" x 20' 0" (6.88m x 6.10m) A great addition to the property, built 6 years ago being double skinned and insulated. The double garage has electric doors to both the front and back, strip lighting, multiple electric sockets, hatch to the loft space and a handy garden tap to the outside.
GARDENS Extensive gardens envelop the property with sensory courtesy lighting and both front and rear outside taps and electrical sockets. Having a generous gravel driveway providing off road parking and a gravel area to the rear for secure caravan storage. A covered patio seating area provides a great space to entertain and enjoy summer barbeques. Throughout the lawned grounds are many fruit trees, mature shrubs and trees and an ornamental pond with a decked seating area. A Nissen hut provides handy storage with power connected. Post and rail fencing with five bar gates secures the two grassed paddock areas.
GARDEN ROOM 15' 7" x 21' 7" (4.75m x 6.58m) This fully insulated timber garden office offers a peaceful retreat or working space. Having a multi-fuel log burner ensuring comfort throughout the seasons, TV aerial point, internet connection, LED lighting and laminate wood flooring throughout for easy maintenance.
AGENTS NOTE Please note that any services, heating, systems or appliances have not been tested by Middletons, and no warranty can be given or implied as to their working order. Fixtures and fittings other than those mentioned to be agreed with the Seller. All measurements are approximate and all floor plans are intended as a guide only.
WHAT IS YOUR HOME WORTH? Whether you plan to sell or just want to know what your property is worth please call us on for a free no obligation valuation.
THIRD PARTY REFERRAL ARRANGEMENTS Middletons Estate Agents have established professional relationships with third-party suppliers for the provision of services to Clients. As remuneration for this professional relationship, the agent receives referral commission from the third-party companies. Details are available upon request or visit middletons.uk.com/Referral-Fees
Brochures
Full Brochure- COUNCIL TAXA payment made to your local authority in order to pay for local services like schools, libraries, and refuse collection. The amount you pay depends on the value of the property.Read more about council Tax in our glossary page.
- Band: D
- PARKINGDetails of how and where vehicles can be parked, and any associated costs.Read more about parking in our glossary page.
- Garage,Off street
- GARDENA property has access to an outdoor space, which could be private or shared.
- Yes
- ACCESSIBILITYHow a property has been adapted to meet the needs of vulnerable or disabled individuals.Read more about accessibility in our glossary page.
- Level access
Langar Lane, Harby
Add an important place to see how long it'd take to get there from our property listings.
__mins driving to your place
Get an instant, personalised result:
- Show sellers you’re serious
- Secure viewings faster with agents
- No impact on your credit score
Your mortgage
Notes
Staying secure when looking for property
Ensure you're up to date with our latest advice on how to avoid fraud or scams when looking for property online.
Visit our security centre to find out moreDisclaimer - Property reference 103122003461. The information displayed about this property comprises a property advertisement. Rightmove.co.uk makes no warranty as to the accuracy or completeness of the advertisement or any linked or associated information, and Rightmove has no control over the content. This property advertisement does not constitute property particulars. The information is provided and maintained by Middletons, Melton Mowbray. Please contact the selling agent or developer directly to obtain any information which may be available under the terms of The Energy Performance of Buildings (Certificates and Inspections) (England and Wales) Regulations 2007 or the Home Report if in relation to a residential property in Scotland.
*This is the average speed from the provider with the fastest broadband package available at this postcode. The average speed displayed is based on the download speeds of at least 50% of customers at peak time (8pm to 10pm). Fibre/cable services at the postcode are subject to availability and may differ between properties within a postcode. Speeds can be affected by a range of technical and environmental factors. The speed at the property may be lower than that listed above. You can check the estimated speed and confirm availability to a property prior to purchasing on the broadband provider's website. Providers may increase charges. The information is provided and maintained by Decision Technologies Limited. **This is indicative only and based on a 2-person household with multiple devices and simultaneous usage. Broadband performance is affected by multiple factors including number of occupants and devices, simultaneous usage, router range etc. For more information speak to your broadband provider.
Map data ©OpenStreetMap contributors.








