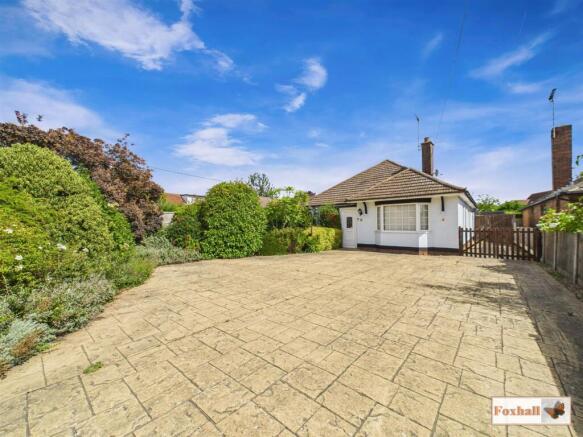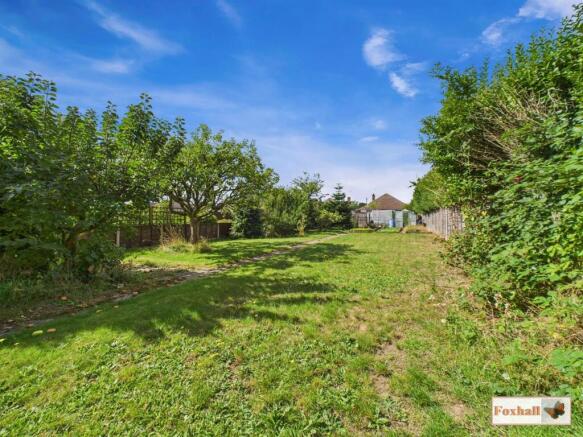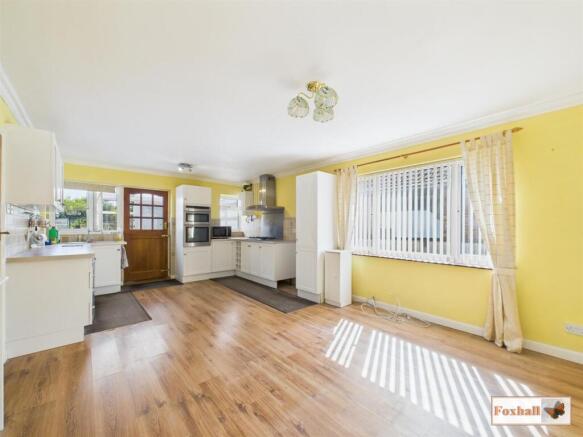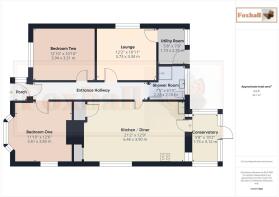
2 bedroom detached bungalow for sale
Bell Lane, Kesgrave, Ipswich

- PROPERTY TYPE
Detached Bungalow
- BEDROOMS
2
- BATHROOMS
1
- SIZE
Ask agent
- TENUREDescribes how you own a property. There are different types of tenure - freehold, leasehold, and commonhold.Read more about tenure in our glossary page.
Freehold
Key features
- NO CHAIN INVOLVED
- 21'2" x 12'9" MODERN REPLACEMENT (SOUTH FACING) KITCHEN / DINER
- MODERN REPLACEMENT SHOWER ROOM
- 1/4 ACRE PLOT WITH 165' REAR GARDEN
- SELECTION OF TIMBER GARAGE/WORKSHOP/SHEDS (ONE IS BRAND NEW) AND TWO GREENHOUSES
- 42'7" x 39'4" FRONT GARDEN WITH DRIVEWAY PARKING FOR AT LEAST FOUR CARS
- GAS CENTRAL HEATING VIA BOILER ONLY FIVE YEARS OLD AND UPVC DOUBLE GLAZED WINDOWS
- TWO DOUBLE SIZED BEDROOMS, SEPARATE LOUNGE AND UTILITY ROOM
- HIGHLY SOUGHT AFTER LOCATION FOR LOCAL SHOPS AND BUS ROUTES
- FREEHOLD - COUNCIL TAX BAND - D
Description
**Foxhall Estate Agents** are delighted to offer for sale a superb opportunity to purchase a large two bedroom detached bungalow situated on a 1/4 acre plot with a 165' rear garden completely un-overlooked.
The bungalow benefits from a modern replacement fitted kitchen / diner with integrated appliances to remain and a modern replacement shower room. The gas central heating has a boiler only five years old and soffits and fascias have also been replaced in recent years. The bungalow has replacement UPVC double glazed windows and doors throughout.
The rear garden completely un-overlooked from all three sides and easterly facing benefits from its own small orchard, large areas of lawn, summer house, two greenhouses, timber garage, separate workshop plus a brand new shed and an additional 18' x 8'9" timber shed at the bottom of the garden. One of the sheds is virtually brand new and both greenhouses are supplied with light and power, some of the timber buildings are requiring repair. There is also a large fruit cage 27' x 18' this would ideally suit someone very interested in gardening and growing their own fruit and vegetables.
To the front of the property there is ample driveway parking 42'7" x 39'4" providing facilities for up to four vehicles with additional space at the side of the bungalow for a further two small vehicles.
Summary Continued - The bungalow itself with two double bedrooms plus a separate lounge and utility room and a conservatory. It does now require a degree of upgrading and modernisation internally.
This represents excellent potential being only a few minutes walk to local shops and facilities with a nearby bus stop and the Kesgrave community & conference centre, children's nursery, doctors surgery, sport field, tennis courts and all the facilities are literally within five minutes away.
Front Garden - 12.98m x 11.99m (42'7" x 39'4") - Approached by a paved garden providing ample driveway parking for up to three to four vehicles, the front garden is fully enclosed by metal fencing and has high hedging with established flower, shrub and trees in the border to provide screening with a double picket fence leading to the side driveway for further off-street parking for 2 to 3 small vehicles.
Entrance Porch - UPVC double glazed front entrance door through to entrance porch with further glazed hardwood door through to entrance hallway.
Entrance Hallway - Radiator, access to loft space, doors to bedrooms one, two, lounge, bathroom and kitchen / diner.
Lounge - 3.71m x 3.33m (12'2" x 10'11") - Double radiator, window to side and door through to utility room.
Utility Room - 2.34m x 1.73m (7'8" x 5'8") - Plumbing for a washing machine, power and light, ideal for storage of fridge or freezer, window and a double glazed wooden door leading out to the rear.
Kitchen / Diner - 6.45m x 3.89m (21'2" x 12'9") - Modern replacement fitted kitchen with excellent selection of units comprising base drawers, cupboards and eye-level units, integrated NEFF double oven, five ring gas hob and full width extractor hood above, ample worksurfaces, space and plumbing for a dishwasher, single drainer sink unit, laminate flooring, tiling, additional glazed display cabinets, wall mounted replacement Baxi boiler, windows and glazed stable door to the rear into the conservatory.
Dining Area - Radiator, door to airing cupboard, additional built-in shelved storage cupboard, picture window to side which is southerly facing making this a lovely sunny and bright room for a good part of the day.
Conservatory - 3.10m x 1.73m (10'2" x 5'8") - Double glazed windows to all sides with fitted blinds and a double glazed door leading out to the decked area.
Shower Room - 2.26m x 2.08m (7'5" x 6'10") - Modern replacement suite comprising corner shower with inset Mira Element shower, vanity unit wash hand basin with cupboards below and adjacent cupboard, W.C., radiator, fully tiled on two walls and a window to rear which is easterly facing making this a lovely bright sunny room especially in the mornings.
Bedroom One - 3.81m x 3.61m (12'6" x 11'10) - Double radiator, window to side, bay window to front and laminate flooring.
Bedroom Two - 3.91m x 3.30m (12'10" x 10'10") - Double radiator and window to front.
Rear Garden - 50.29m x 12.19m (165' x 40') - Garden commences with a large area of decking which is sheltered, secluded and enclosed by balustrading making it a real suntrap absolutely ideal for sitting out having a morning cuppa, afternoon glass of wine or alfresco dining. The decking then slopes down to the second part of the garden with an area of lawn, large bay tree and well stocked flower/shrub borders, spacious fishpond with waterfall and outside Victorian style street lamp.
There is a large 18' x 8'9" timber garage with windows to side, there is a second 9' x 11' timber shed/workshop with workbench supplied with power and light, picture windows to side and part glazed door to side. Both these structures are in need of repair and renovation the second one once renovated would make a superb art studio or workshop. Into the second part of the garden which has two large greenhouses the first one is 8' x 6" the second one is 17' x 6' and has doors at both ends and is complete with fitted metal rack shelving and its is believed that both greenhouses are supplied with light and power but this has not been tested. There is a virtually brand new 11' x 6' timber shed professionally built on site only a year ago with door and window and a large fruit cage that's 27' x 18' with shingled flooring.
The rear section of the garden commences with three large vegetable beds enclosed by railway sleepers plus large areas of lawn the rear half of which is a small orchard with a wealth of established apple and pear trees there are also established fir and other trees. The garden is enclosed by good condition panel fencing on the left hand side and the rear side is virtually new and on the other side panel fencing and trellis work making this fully enclosed and ideal for anyone with young children or dogs. The remainder of the rear section of the garden is laid to lawn and at the rear there is a large 12' timber summerhouse and an additional large storage shed with windows and enclosed work/storage area with compost bins plus a nature wildlife pond partly obscured by further established trees and an additional rear patio or hardstanding for a further shed.
The rear garden is both east and southerly facing making it full of sunshine for a good part of the day and the high hedging behind the panel fencing on both sides makes it completely un-overlooked from sides and rear, a totally secluded garden.
Agents Notes - Tenure - Freehold
Council Tax Band - D
**Subject to Probate not yet granted**
Brochures
Bell Lane, Kesgrave, IpswichBrochure- COUNCIL TAXA payment made to your local authority in order to pay for local services like schools, libraries, and refuse collection. The amount you pay depends on the value of the property.Read more about council Tax in our glossary page.
- Band: D
- PARKINGDetails of how and where vehicles can be parked, and any associated costs.Read more about parking in our glossary page.
- Yes
- GARDENA property has access to an outdoor space, which could be private or shared.
- Yes
- ACCESSIBILITYHow a property has been adapted to meet the needs of vulnerable or disabled individuals.Read more about accessibility in our glossary page.
- Ramped access
Bell Lane, Kesgrave, Ipswich
Add an important place to see how long it'd take to get there from our property listings.
__mins driving to your place
Get an instant, personalised result:
- Show sellers you’re serious
- Secure viewings faster with agents
- No impact on your credit score
Your mortgage
Notes
Staying secure when looking for property
Ensure you're up to date with our latest advice on how to avoid fraud or scams when looking for property online.
Visit our security centre to find out moreDisclaimer - Property reference 34189274. The information displayed about this property comprises a property advertisement. Rightmove.co.uk makes no warranty as to the accuracy or completeness of the advertisement or any linked or associated information, and Rightmove has no control over the content. This property advertisement does not constitute property particulars. The information is provided and maintained by Foxhall Estate Agents, Ipswich. Please contact the selling agent or developer directly to obtain any information which may be available under the terms of The Energy Performance of Buildings (Certificates and Inspections) (England and Wales) Regulations 2007 or the Home Report if in relation to a residential property in Scotland.
*This is the average speed from the provider with the fastest broadband package available at this postcode. The average speed displayed is based on the download speeds of at least 50% of customers at peak time (8pm to 10pm). Fibre/cable services at the postcode are subject to availability and may differ between properties within a postcode. Speeds can be affected by a range of technical and environmental factors. The speed at the property may be lower than that listed above. You can check the estimated speed and confirm availability to a property prior to purchasing on the broadband provider's website. Providers may increase charges. The information is provided and maintained by Decision Technologies Limited. **This is indicative only and based on a 2-person household with multiple devices and simultaneous usage. Broadband performance is affected by multiple factors including number of occupants and devices, simultaneous usage, router range etc. For more information speak to your broadband provider.
Map data ©OpenStreetMap contributors.





