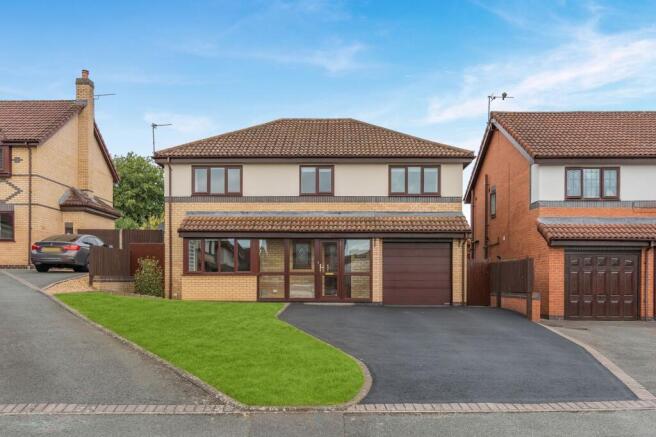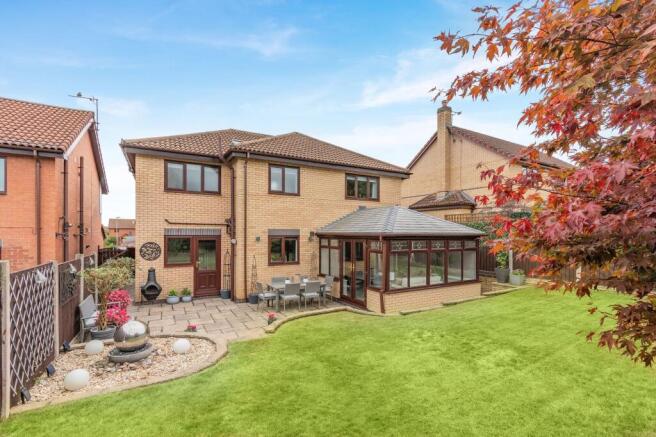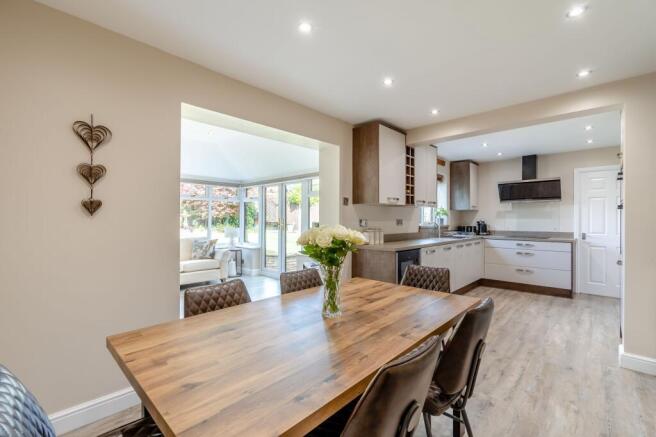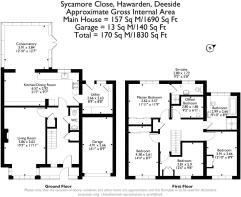
Sycamore Close, Hawarden, CH5

- PROPERTY TYPE
Detached
- BEDROOMS
5
- BATHROOMS
2
- SIZE
1,539 sq ft
143 sq m
- TENUREDescribes how you own a property. There are different types of tenure - freehold, leasehold, and commonhold.Read more about tenure in our glossary page.
Freehold
Key features
- Substantial Detached family home in a quiet cul-de-sac
- Beautifully appointed throughout with modern fixtures
- Five bedrooms with en suite to Master
- Open plan kitchen/diner with utility & conservatory
- Spacious living room and downstairs WC
- Gas CH & double glazing, partially boarded loft with loft ladder
- Single garage with automated door, ample driveway parking
- Walking distance to schools and amenities
- Close to good transport links and major commuter routes
Description
Standing proudly in a convenient cul-de sac position to the end of Sycamore Close, this substantial 5 bedroom detached family home in the sought after village of Hawarden, north east Wales, epitomises modern elegance and luxury. Every corner of this exquisite property has been meticulously designed and beautifully appointed with modern fixtures.
The accommodation encompasses five bedrooms, comprising four doubles and one single (currently used as an office), with the master bedroom boasting an enviable en suite, and a family bathroom featuring a separate bath and a large shower enclosure with a rain head shower. The open plan kitchen/diner is at the heart of the home benefitting from a fully fitted kitchen, adorned with integrated appliances, ample storage and plenty of work surface areas, complete with a well proportioned utility room for added convenience, while the conservatory is a tranquil oasis flooded with natural light, ideal for relaxing any time of day or night. A unique feature of the conservatory is its insulated solid roof, smart control fitted blinds and double doors that lead out to the rear garden patio area, seamlessly blending indoor and outdoor living.
The spacious living room located to the front of the property, is the perfect setting for intimate gatherings, complemented by a feature fireplace and smart control fitted blinds. Additional highlights of this enchanting property include an entrance porch, under-stair storage and cloaks in entrance hall, downstairs WC, a good-sized single garage and ample driveway parking, ensuring convenience and ease of access. Revel in the comfort provided by the gas central heating with a smart hive TRV control in all rooms and double glazing, creating a cosy ambience throughout the home. The rear garden is a true gem, meticulously landscaped with a lawn area and established and stocked borders, offering a serene retreat for relaxation and play. The good size patio area beckons for al fresco dining and entertaining, providing a versatile space for enjoyment by adults and children alike, during sunny days and even after a rainy day.
Conveniently located in the award winning village of Hawarden, near good transport links and major commuter routes such as the A55, M53 and M56, allowing swift passage to either North Wales, towards Manchester and the Wirral and close to Chester City, some of the best private and state schools in the North West, as well as being within walking distance of the popular local primary and High schools and amenities to include Hotel, with restaurants, bar and gym, local playing fields with tennis courts, local pubs, farm shops, local stores, co-op and a dental practice and close to Hawarden Golf Club, the world renowned Gladstone’s residential library with restaurant, post offices, beauty salons and cafes, and within easy driving distance to Broughton Shopping Park, boasting popular High street brands, health food store, supermarket, fuel stations, cinema complex and restaurants, this exceptional property offers the perfect blend of comfort, style, and also convenience for discerning buyers. Early viewing is advised!
Kitchen/diner
6.97m x 2.92m
Sitting room
3.91m x 3.84m
Utility
2.66m x 2.63m
Living room
4.98m x 3.62m
Master Bedroom
3.62m x 3.57m
Master en suite
2.9m x 1.72m
Bedroom 2
4.38m x 2.61m
Bedroom 3
3.91m x 2.66m
Bedroom 4
3.81m x 2.9m
Bedroom 5/office
2.8m x 1.86m
Family bathroom
2.99m x 2.66m
- COUNCIL TAXA payment made to your local authority in order to pay for local services like schools, libraries, and refuse collection. The amount you pay depends on the value of the property.Read more about council Tax in our glossary page.
- Band: F
- PARKINGDetails of how and where vehicles can be parked, and any associated costs.Read more about parking in our glossary page.
- Yes
- GARDENA property has access to an outdoor space, which could be private or shared.
- Rear garden
- ACCESSIBILITYHow a property has been adapted to meet the needs of vulnerable or disabled individuals.Read more about accessibility in our glossary page.
- Ask agent
Energy performance certificate - ask agent
Sycamore Close, Hawarden, CH5
Add an important place to see how long it'd take to get there from our property listings.
__mins driving to your place
Get an instant, personalised result:
- Show sellers you’re serious
- Secure viewings faster with agents
- No impact on your credit score



Your mortgage
Notes
Staying secure when looking for property
Ensure you're up to date with our latest advice on how to avoid fraud or scams when looking for property online.
Visit our security centre to find out moreDisclaimer - Property reference b44f778d-3849-462f-80e7-5c9fcd25bf76. The information displayed about this property comprises a property advertisement. Rightmove.co.uk makes no warranty as to the accuracy or completeness of the advertisement or any linked or associated information, and Rightmove has no control over the content. This property advertisement does not constitute property particulars. The information is provided and maintained by Reades, Hawarden. Please contact the selling agent or developer directly to obtain any information which may be available under the terms of The Energy Performance of Buildings (Certificates and Inspections) (England and Wales) Regulations 2007 or the Home Report if in relation to a residential property in Scotland.
*This is the average speed from the provider with the fastest broadband package available at this postcode. The average speed displayed is based on the download speeds of at least 50% of customers at peak time (8pm to 10pm). Fibre/cable services at the postcode are subject to availability and may differ between properties within a postcode. Speeds can be affected by a range of technical and environmental factors. The speed at the property may be lower than that listed above. You can check the estimated speed and confirm availability to a property prior to purchasing on the broadband provider's website. Providers may increase charges. The information is provided and maintained by Decision Technologies Limited. **This is indicative only and based on a 2-person household with multiple devices and simultaneous usage. Broadband performance is affected by multiple factors including number of occupants and devices, simultaneous usage, router range etc. For more information speak to your broadband provider.
Map data ©OpenStreetMap contributors.





