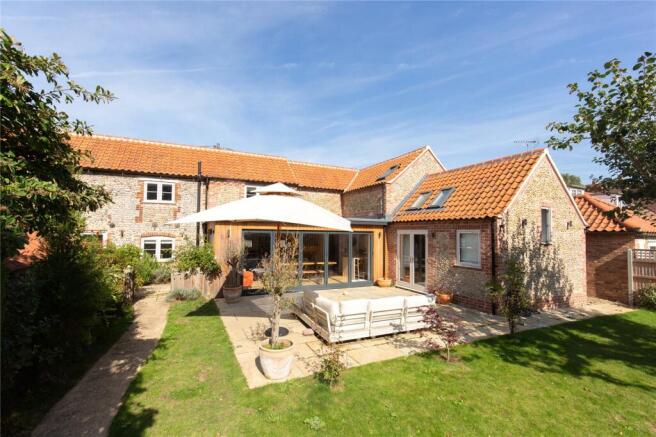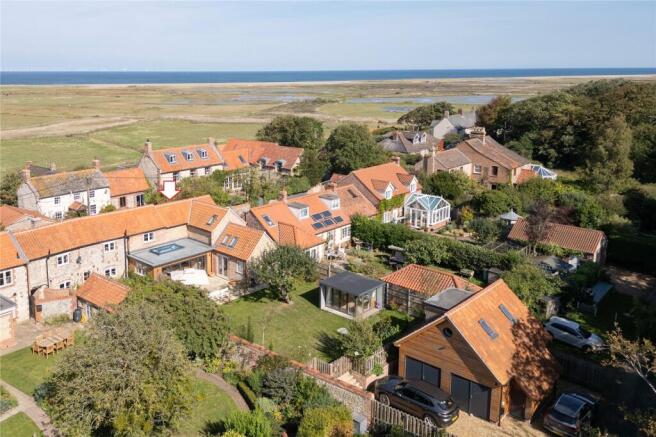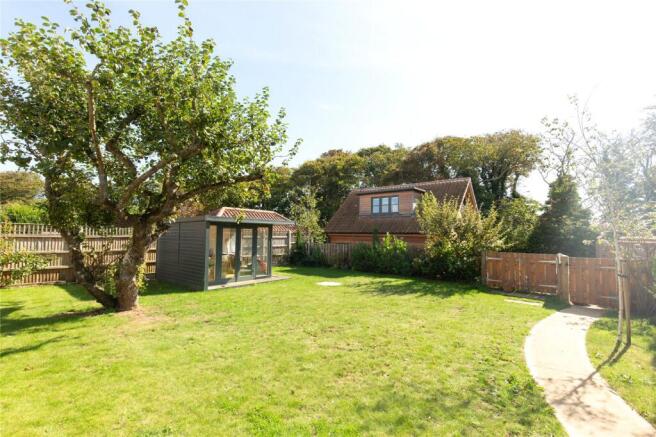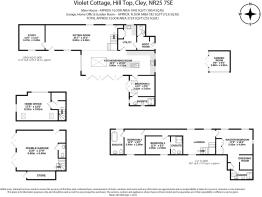
Hill Top, Cley, NR25

- PROPERTY TYPE
House
- BEDROOMS
4
- BATHROOMS
4
- SIZE
2,724 sq ft
253 sq m
- TENUREDescribes how you own a property. There are different types of tenure - freehold, leasehold, and commonhold.Read more about tenure in our glossary page.
Freehold
Key features
- COASTAL VIEWS FROM FIRST FLOOR
- QUIET LOCATION IN POPULAR NORTH NORFOLK VILLAGE
- SUITABLE FOR RENOVATION OR EXTENDING (SUBJECT TO PLANNING)
- LARGE SOUTH FACING GARDEN
- 4 BEDROOMS
- 1 BATHROOM
- 2 RECEPTION ROOMS
Description
__________
GROUND FLOOR
- Large open plan kitchen/dining/sitting room
- Snug/study
- Utility room
- Boot room with separate WC
- Double bedroom with en suite shower room
__________
FIRST FLOOR
- Principal bedroom with dressing room and en suite shower room
- Galleried landing with seating area
- Double bedroom with en suite shower room
- Guest bedroom with en suite bathroom
__________
OTHER
- Newly extended and fully refurbished
- New hardwood double glazed windows
- High specification fixtures and fittings
- Stylish LED lighting to create a warm cosy atmosphere
- The cottage is attached to the neighbouring property
- Underfloor heating downstairs with radiators upstairs
__________
OUTSIDE
- South facing garden with large terrace and lawn
- Enclosed cottage style courtyard garden
- Larch clad double garage with large home office above, cloakroom and separate bike storage room
- Gravelled off road parking for up to three cars
- Accessed from Hilltop and Anderton Hill
- EV charging point
__________
DRIVING DISTANCES (approx.)
- Blakeney 1.4 miles
- Holt 4 miles
- Sheringham 8 miles
- Norwich 29 miles (International airport and mainline trains to London Liverpool Street and Cambridge)
__________
WHAT3WORDS
We highly recommend the use of the what3words website/app. This allows the user to locate an exact point on the ground (within a 3-metre square) by simply using three words.
///plantings.resemble.century
__________
ADDITIONAL FEATURES
Utilities
- Water supply: mains
- Electricity: mains
- Gas: mains Calor gas
- Oil: no
- LPG: yes Biogas fired central heating with underground storage tank.
- Heating: Gas boiler
- Drainage: mains
- Broadband connection: FTP
- Parking: Off road/garage
- EV charge point: yes
Rights and Restrictions
- Private rights of way: No
- Public rights of way: No
- Listed Property: No
- Restrictions: Yes
- Easements: Yes
- Conservation area: Yes
Risks
- Flooded in last 5 years: No
- Flood defences: n/a
- Source of flood: n/a
__________
SITUATION
The village of Cley was formerly an old 18th Century port and still has many attractive brick and flint cottages alongside grander merchant’s houses.
Today it offers an eclectic range of shops on the doorstep including the Crab Pot Bookshop, Pinkfoot gallery, Cley smokehouse, Made in Cley, the renowned Picnic Fayre delicatessen.
The village benefits from a wonderful church, two pubs and the well-known Wiveton Hall Café is within walking distance of the village.
This is an Area of Outstanding Natural Beauty and a Conservation Area, Cley has a fabulous shingle beach which is within easy walking distance, perfect for swimming or family picnics. The village offers easy access to the saltmarshes and Blakeney Point with many ways of whiling away leisure hours including sailing, seal trips, cycling, golf, amazing coastal walking and fine beaches. The Cley marshes wildlife reserve dates from 1926 and makes this one of the best places for spectacular birdwatching.
Just four miles to the south is the Georgian market town of Holt, renowned for its attractive street frontages and for its wide and eclectic range of independent shops. As well as Bakers and Larners department store, there are boutiques, cafes and bars, dentist and post office and nearby Kelling has a doctors’ surgery. Holt is also home to Gresham’s pre-prep, prep, and senior schools, founded in 1555.
__________
DESCRIPTION
The original part of Violet Cottage is believed to date from the 1600’s as part of the settlement on Hill Top, this charming brick and flint cottage has been meticulously restored and substantially extended by skilled local craftsmen using traditional and more contemporary materials, including, Norfolk flint, larch cladding, hardwood double glazed windows and hand crafted oak internal doors, floors and woodwork.
The property can be accessed by foot from Hilltop with the main door opening into a well laid out boot room with separate WC leading off. This in turn leads into a nicely fitted utility room with storage cupboards, an integrated full-sized freezer, a sink and space for stacking washing machine and tumble dryer. This is the ideal “off the beach or post dog walk” entrance with sand or muddy boots.
The main focus of the house is a wonderfully spacious open plan living/dining and kitchen; this L-shaped room has a comfortable sitting room area within the older part of the property that opens into the new extension where there is plenty of space for a large table and chairs under a large glass atrium. An expanse of power coated aluminium bifold doors open to the south facing terrace and garden and wooden flooring runs throughout with the benefit of underfloor heating. Throughout the whole house warm LED lighting has been subtly used for supremely functional and aesthetically pleasing effect.
The kitchen area is fitted with a range of contemporary units by Norfolk based Tenacity Kitchens and features with a large island/breakfast bar. Integrated appliances include a full-size larder fridge, AEG induction hob and extractor, double AEG wall mounted oven and dishwasher. The sink also benefits from a Quooker boiling water tap.
Also, on the ground floor a double bedroom with French doors leading to the terrace and an en suite shower room, offers flexibility of use and beyond the sitting room there is a small cosy snug with built in book shelving.
Hand crafted oak stairs with a glass balustrade lead up to the galleried landing with double aspect and views of the garden and out over the coast, a wonderful place to sit and read a book.
The principal bedroom is spacious and offers views over the coast. It has plenty of fitted wardrobe space and a small dressing room area. The en suite shower room is fitted with a vanity unit, good sized shower, heated towel rail and white sanitary ware.
There are two further double rooms on this floor, a small room with south aspect, fitted wardrobes and an en suite shower room and a larger guest room, also overlooking the garden, with a generous en suite bathroom with freestanding bath and double vanity basins, all of the bathrooms have electric underfloor heating.
__________
OUTSIDE
The property stretches between Hilltop and Anderton Hill, with pedestrian access off Hilltop and the garage and parking accessed via Anderton Hill.
The garden all sits to the south of the house, with a small, sheltered courtyard area and the main garden which is mostly laid to lawn with a generous south facing sandstone terrace for relaxing and entertaining. A beautiful new brick and flint wall sits on the west boundary with newly planted shrubs including cypress trees in front, there is also an old apple tree with mistletoe providing shade in the centre of the lawn.
A gated side path gives access to the garden from Hilltop and there is an outside tap with hot and cold water for dog washing. A timber garden studio with power and heating makes the perfect studio or garden room.
The double garage is clad with larch and benefits from plenty of power points and a separate bike/lawn mower store. On the ground floor there is a WC and stairs lead up to a really well-proportioned home office with nice views, power and central heating, making this is a great place to work from home, away from the distraction of the family but close enough to pop home for lunch.
Violet Cottage has been thoughtfully designed and today offers the perfect full time or second home in a highly desirable village and with the added benefit of elevated coastal views.
__________
LOCAL AUTHORITY
North Norfolk District Council - Band D
__________
TENURE
Freehold
__________
DIRECTIONS
On the A149 coast road from Salthouse proceed into Cley and take the left-hand turn to Old Woman’s Lane then the immediate right-hand road to Anderton Hill, proceed up this road and the wooden garage and property parking can be found on your right.
__________
AGENTS NOTE
There is a covenant on part of the garden please enquire for details from the agent.
The property has full planning to build an additional garden room with an attached shower room, there is also permission to add 2 new velux windows to the master bedroom of the property.
North Norfolk Planning Reference
PF/34/1168
Please enquire before travelling to view regarding planning granted on Hilltop.
__________
DATE DETAILS PRODUCED
September 2025
__________
IMPORTANT NOTICE
1. These particulars have been prepared in good faith as a general guide, they are not exhaustive and include information provided to us by other parties including the seller, not all of which will have been verified by us.
2. We have not carried out a detailed or structural survey; we have not tested any services, appliances or fittings. Measurements, floor plans, orientation and distances are given as approximate only and should not be relied on.
3. The photographs are not necessarily comprehensive or current, aspects may have changed since the photographs were taken. No assumption should be made that any contents are included in the sale.
4. We have not checked that the property has all necessary planning, building regulation approval, statutory or regulatory permissions or consents. Any reference to any alterations or use of any part of the property does not mean that necessary planning, building regulations, or other consent has been obtained.
5. Prospective purchasers should satisfy themselves by inspection, searches, enquiries, surveys, and professional advice about all relevant aspects of the property.
6. These particulars do not form part of any offer or contract and must not be relied upon as statements or representations of fact; we have no authority to make or give any representation or warranties in relation to the property. If these are required, you should include their terms in any contract between you and the seller.
7. Note to potential purchasers who intend to view the property; we would politely ask you discuss with our staff if there is any point of particular importance to you, before you make arrangements to visit or plan a viewing appointment.
8. Viewings are strictly by prior appointment.
- COUNCIL TAXA payment made to your local authority in order to pay for local services like schools, libraries, and refuse collection. The amount you pay depends on the value of the property.Read more about council Tax in our glossary page.
- Band: D
- PARKINGDetails of how and where vehicles can be parked, and any associated costs.Read more about parking in our glossary page.
- Garage,Off street
- GARDENA property has access to an outdoor space, which could be private or shared.
- Yes
- ACCESSIBILITYHow a property has been adapted to meet the needs of vulnerable or disabled individuals.Read more about accessibility in our glossary page.
- Ask agent
Hill Top, Cley, NR25
Add an important place to see how long it'd take to get there from our property listings.
__mins driving to your place
Get an instant, personalised result:
- Show sellers you’re serious
- Secure viewings faster with agents
- No impact on your credit score
Your mortgage
Notes
Staying secure when looking for property
Ensure you're up to date with our latest advice on how to avoid fraud or scams when looking for property online.
Visit our security centre to find out moreDisclaimer - Property reference BUM230088. The information displayed about this property comprises a property advertisement. Rightmove.co.uk makes no warranty as to the accuracy or completeness of the advertisement or any linked or associated information, and Rightmove has no control over the content. This property advertisement does not constitute property particulars. The information is provided and maintained by Jackson-Stops, Burnham Market. Please contact the selling agent or developer directly to obtain any information which may be available under the terms of The Energy Performance of Buildings (Certificates and Inspections) (England and Wales) Regulations 2007 or the Home Report if in relation to a residential property in Scotland.
*This is the average speed from the provider with the fastest broadband package available at this postcode. The average speed displayed is based on the download speeds of at least 50% of customers at peak time (8pm to 10pm). Fibre/cable services at the postcode are subject to availability and may differ between properties within a postcode. Speeds can be affected by a range of technical and environmental factors. The speed at the property may be lower than that listed above. You can check the estimated speed and confirm availability to a property prior to purchasing on the broadband provider's website. Providers may increase charges. The information is provided and maintained by Decision Technologies Limited. **This is indicative only and based on a 2-person household with multiple devices and simultaneous usage. Broadband performance is affected by multiple factors including number of occupants and devices, simultaneous usage, router range etc. For more information speak to your broadband provider.
Map data ©OpenStreetMap contributors.





