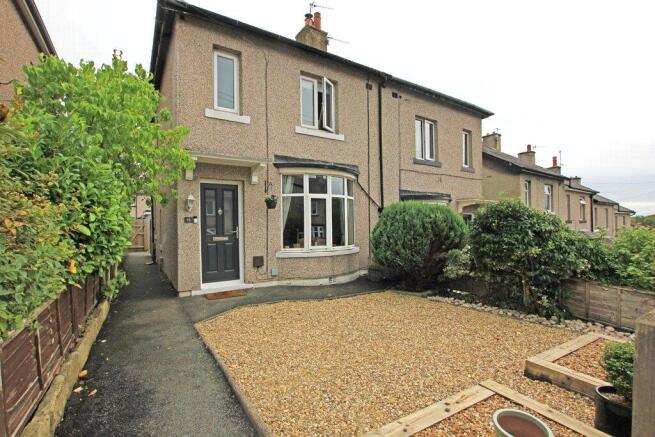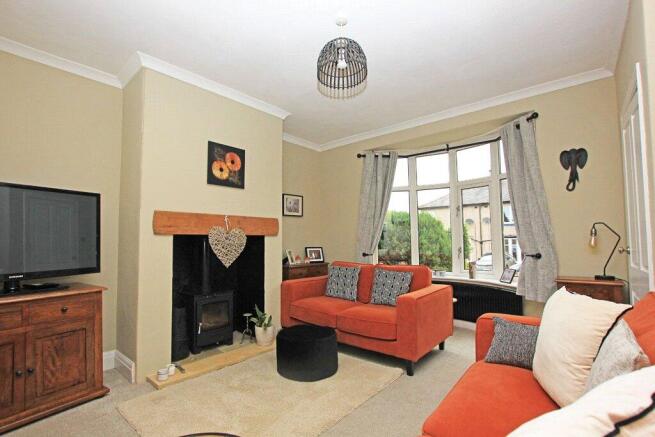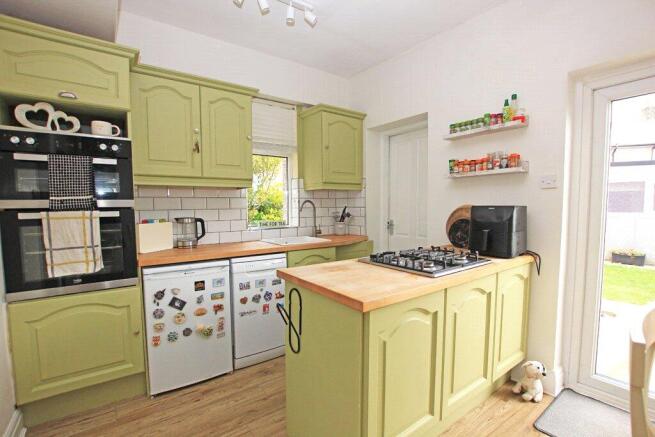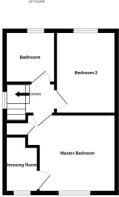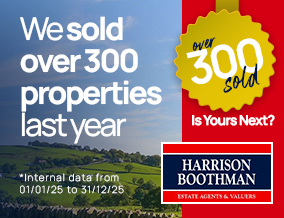
2 bedroom semi-detached house for sale
16 Sunmoor Drive, Skipton, BD23 2JS

- PROPERTY TYPE
Semi-Detached
- BEDROOMS
2
- BATHROOMS
1
- SIZE
Ask agent
- TENUREDescribes how you own a property. There are different types of tenure - freehold, leasehold, and commonhold.Read more about tenure in our glossary page.
Freehold
Key features
- Spacious family home
- Two good sized bedrooms
- Desirable location within Skipton
- Walking distance to amenities
- Beautifully presented throughout
- Gardens to the front and rear
Description
Having been subject to recent renovation this outstanding property includes gas central heating, UPVC sealed unit double glazing and quality fittings and fixtures.
Strongly recommended indeed for inspection, this very appealing home comprises briefly:
An entrance hallway, a sitting room with a cast iron multi-fuel stove, a spacious dining kitchen which is well appointed with fitted wall and base units and a utility room whilst to the first floor there are two good sized double bedrooms, one of which has a walk in dressing room and the newly fitted stylish house bathroom comprising a modern three piece suite. Externally to the front there is a low maintenance garden and to the rear there is a South facing garden with stone paving and a lawn. The property benefits from a converted garage which is now used as a games room/home office.
The increasingly popular market town of Skipton has won many accolades in recent years, being independently judged to be one of the best areas to live in the UK via multiple media sources. Catering to residents of all ages, the town offers the perfect combination of excellent schooling, easy access to countryside and an extensive choice of leisure, shopping and recreational facilities. The town is intersected by the scenic Leeds/Liverpool canal and is well known for its Medieval Church and Castle together with a bustling High Street featuring an outdoor market on the cobbled 'setts' three days a week. The town offers an excellent mix of independent shops, pubs and cafés in addition to having well known branded stores and a choice of fashionable bars and restaurants. There are excellent public transport links, including a railway station providing regular daily services to Leeds and Bradford. The town enjoys an annual programme of community events and festivals, attracting an ever increasing degree of tourism. In addition, the beautiful Yorkshire Dales National Park is only a short drive away to the north, offering some of the finest countryside and scenery in the UK.
The business centres of West Yorkshire and East Lancashire are within comfortable daily commuting distance.
This exceptional property comprises in further detail:
GROUND FLOOR
ENTRANCE HALLWAY
Composite front entrance door. Central heating radiator.
SITTING ROOM
13' x 12'1" with a bay window with sealed unit UPVC double glazed windows. Central heating radiator. Feature fireplace with a stone tiled hearth and a cast iron multi-fuel stove. Understair storage cupboard.
DINING KITCHEN
15'1" x 8'10" with sealed unit UPVC double glazed patio doors and a matching window. Fitted wall and base units with oak block worktops and metro tiled surrounds. Oak effect flooring. Alcove base cupboards and alcove wall units. Central heating radiator. Beko tall oven. Recess for undercounter fridge and freezer. Ceramic inset sink with a chrome hot and cold mixer tap. Stainless steel four ring gas hob.
UTILITY ROOM
6' x 5'2" with a sealed unit UPVC rear entrance door and matching window. Laminate worktop with plumbing for a washing machine and dryer underneath. Wall units. Wall mounted gas fired Baxi combination boiler.
FIRST FLOOR
LANDING
Sealed unit UPVC double glazed window. Spindled balustrade. Loft access.
MASTER BEDROOM
12'2" x 10'7" with a sealed unit UPVC double glazed window. Central heating radiator. Storage cupboard. Access to:
WALK IN DRESSING ROOM
Central heating radiator. Sealed unit UPVC double glazed window. Fitted rails.
BEDROOM TWO
11'2" x 8'3" with a sealed unit UPVC double glazed window. Central heating radiator. Picture rail.
NEWLY FITTED HOUSE BATHROOM
Stylish bathroom suite with a panelled bath with a dual thermostatic and rainfall shower with boarding surrounding, low suite w/c, vanity wash basin with storage underneath and a mirror over with an attached shaver point. Extractor fan. Sealed unit UPVC double glazed window.
OUTSIDE
To the front on street parking is readily available and there is a low maintenance garden space. To the rear there is a well-maintained south facing garden which is mainly laid to lawn with stone paving. There is also a:
GARDEN ROOM/HOME OFFICE
14'10" x 7'3" with a sealed unit UPVC double glazed window and matching double doors. Recessed low voltage ceiling spotlights. Electric radiator.
COUNCIL TAX BAND
The council tax band quoted for this property on the Gov.UK website is Band: B
TENURE
The tenure for this property is Freehold.
SERVICES All mains services are installed.
Please note we have not been able to test the equipment or installations in this property and recommend that prospective purchasers arrange for a qualified person to check any appliances before entering into any commitment.
VIEWING Strictly by arrangement with HARRISON BOOTHMAN. All potential viewers are advised to read a copy of our PRIVACY POLICY which can be found on our website. Alternatively a written copy is available on request.
Tel: Skipton 799993
Any floor plans are provided for informational and illustrative purposes only. Although we endeavour to provide truthful representation, we do not in any way warrant the accuracy of the floor plan information and the floor plan layout and measurements may contain errors and omissions. We are not liable for and do not accept any liability relating to any loss or damage suffered as a direct or indirect result of use of any information on the floor plan. The extent of the property and its boundaries are subject to verification by inspection of the title deeds.
These particulars were prepared from observation together with information supplied by the Vendor. We have not carried out a detailed professional survey.
Ref: AJT22092025
If you are thinking of selling your property HARRISON BOOTHMAN will be pleased to provide a FREE VALUATION for sale purposes.
These particulars do not constitute an offer or contract of sale.
Any prospective purchaser should satisfy themselves by inspection of the property.
- COUNCIL TAXA payment made to your local authority in order to pay for local services like schools, libraries, and refuse collection. The amount you pay depends on the value of the property.Read more about council Tax in our glossary page.
- Band: B
- PARKINGDetails of how and where vehicles can be parked, and any associated costs.Read more about parking in our glossary page.
- Yes
- GARDENA property has access to an outdoor space, which could be private or shared.
- Yes
- ACCESSIBILITYHow a property has been adapted to meet the needs of vulnerable or disabled individuals.Read more about accessibility in our glossary page.
- Ask agent
16 Sunmoor Drive, Skipton, BD23 2JS
Add an important place to see how long it'd take to get there from our property listings.
__mins driving to your place
Get an instant, personalised result:
- Show sellers you’re serious
- Secure viewings faster with agents
- No impact on your credit score



Your mortgage
Notes
Staying secure when looking for property
Ensure you're up to date with our latest advice on how to avoid fraud or scams when looking for property online.
Visit our security centre to find out moreDisclaimer - Property reference HBO250710. The information displayed about this property comprises a property advertisement. Rightmove.co.uk makes no warranty as to the accuracy or completeness of the advertisement or any linked or associated information, and Rightmove has no control over the content. This property advertisement does not constitute property particulars. The information is provided and maintained by Harrison Boothman, Skipton. Please contact the selling agent or developer directly to obtain any information which may be available under the terms of The Energy Performance of Buildings (Certificates and Inspections) (England and Wales) Regulations 2007 or the Home Report if in relation to a residential property in Scotland.
*This is the average speed from the provider with the fastest broadband package available at this postcode. The average speed displayed is based on the download speeds of at least 50% of customers at peak time (8pm to 10pm). Fibre/cable services at the postcode are subject to availability and may differ between properties within a postcode. Speeds can be affected by a range of technical and environmental factors. The speed at the property may be lower than that listed above. You can check the estimated speed and confirm availability to a property prior to purchasing on the broadband provider's website. Providers may increase charges. The information is provided and maintained by Decision Technologies Limited. **This is indicative only and based on a 2-person household with multiple devices and simultaneous usage. Broadband performance is affected by multiple factors including number of occupants and devices, simultaneous usage, router range etc. For more information speak to your broadband provider.
Map data ©OpenStreetMap contributors.
