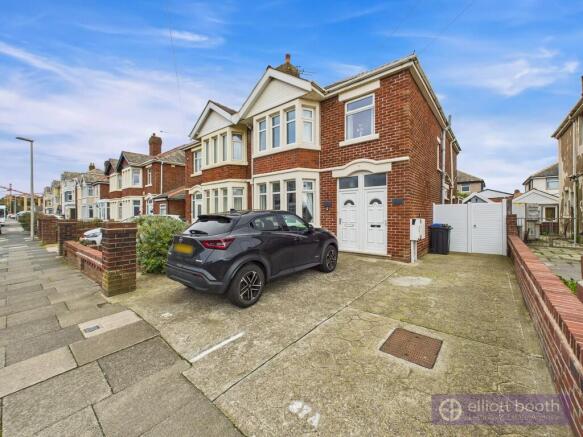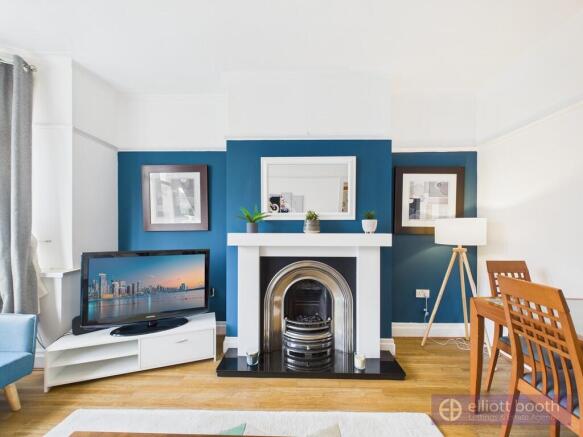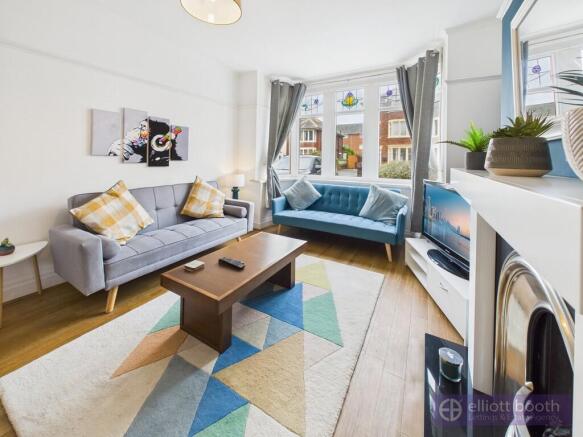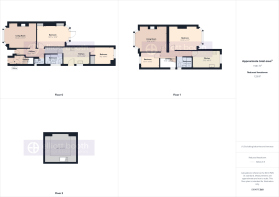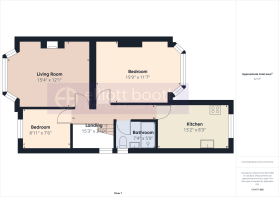4 bedroom semi-detached house for sale
27 Napier Avenue

- PROPERTY TYPE
Semi-Detached
- BEDROOMS
4
- BATHROOMS
2
- SIZE
Ask agent
- TENUREDescribes how you own a property. There are different types of tenure - freehold, leasehold, and commonhold.Read more about tenure in our glossary page.
Non-traditional
Key features
- Unique semi-detached home split into two self-contained apartments
- Over 1,560 sq ft of stylish and versatile living space
- Two elegant bay-windowed living rooms with feature fireplaces
- Two sleek, fully fitted kitchens with integrated appliances
- Four generous bedrooms plus an additional loft room
- Three well-appointed bathrooms including downstairs WC
- Retained character features: stained glass windows, decorative coving, and high ceilings
- Tastefully modernised interiors – move-in ready
- Excellent opportunity for multi-generational living or rental income
Description
Boasting approximately 1,561 sq ft of well-planned accommodation spread across three floors, this home seamlessly blends charming Edwardian character features with contemporary upgrades throughout. From the elegant bay-fronted reception rooms to the modern kitchens and bathrooms, every space has been designed with both comfort and functionality in mind.
Each apartment benefits from its own private kitchen, spacious living room, and dedicated bathroom facilities-making this an ideal setup for dual living arrangements, holiday lets, or long-term rentals (subject to necessary consents).
Located in the highly sought-after South Shore area, the home enjoys a peaceful residential setting just moments from Blackpool's iconic promenade, award-winning parks, reputable local schools, and an array of shops, cafes, and transport links. The property is move-in ready, beautifully styled, and offers the rare combination of size, versatility, and location.
GROUND FLOOR ENTRANCE 13' 4" x 4' 1" (4.06m x 1.24m) A welcoming entrance hallway that sets the tone for the rest of the home, featuring high ceilings, original coving, and a neutral palette. There's space for coats and shoes, and access to both the main hallway and side areas of the home. The timber-effect flooring adds warmth and character.
LIVING ROOM 15' 4" x 11' 11" (4.67m x 3.63m) A beautifully bright and airy bay-fronted reception room, showcasing stunning original stained glass windows that flood the room with natural light. The room retains its period charm with a feature fireplace and decorative cornices, complemented by stylish, modern furnishings and a warm wooden floor. Perfectly suited for both relaxing and entertaining.
BEDROOM ONE 15' 5" x 10' 0" (4.7m x 3.05m) Located at the rear of the ground floor, this spacious double bedroom is tastefully decorated in calming tones and provides a tranquil space with a door to open and enjoy the views over the rear courtyard. Generously sized, with ample space for freestanding wardrobes, drawers, and bedside furniture.
DOWNSTAIRS WC 5' 0" x 2' 7" (1.52m x 0.79m) Conveniently located off the hallway, the separate WC features modern sanitary ware and is perfect for guests or busy family mornings.
SHOWER ROOM 8' 3" x 4' 10" (2.51m x 1.47m) Finished in light neutral tiling, this stylish shower room is equipped with a modern corner enclosure, chrome mixer shower, WC, and hand basin. Contemporary design meets practicality-ideal for daily use.
KITCHEN 12' 3" x 8' 3" (3.73m x 2.51m) A well-appointed, modern fitted kitchen featuring sleek white gloss cabinetry, wood-effect countertops, integrated electric oven, ceramic hob with extractor fan, stainless steel sink, and space for additional appliances including fridge/freezer and washing machine. The L-shaped layout maximises space while maintaining a contemporary feel.
BEDROOM TWO 9' 2" x 8' 6" (2.79m x 2.59m) A comfortable single bedroom or home office, located off the rear kitchen. With neutral decor and a side-facing window, this space is ideal as a nursery, study, or guest room.
FIRST FLOOR ENTRANCE Spacious landing providing central access to all first-floor rooms. Well-lit with natural light and finished with plush grey carpet. This area also houses the access to the spacious loft room.
LIVING ROOM 15' 4" x 12' 1" (4.67m x 3.68m) An elegant reception room with characterful bay window and feature fireplace. The stained-glass upper panes add a touch of Edwardian charm, while the overall décor blends traditional features with modern colour schemes. There's ample space for a lounge suite and even a small dining area if desired.
BEDROOM ONE 15' 9" x 11' 7" (4.8m x 3.53m) A spacious primary bedroom, filled with light from the back bay window. With high ceilings and clean lines, this room provides a calm and comfortable retreat with plenty of space for a super king-size bed, wardrobes, and storage units.
BEDROOM TWO 8' 11" x 7' 6" (2.72m x 2.29m) A peaceful double bedroom, ideal for a guest bedroom, child's room, home office, or dressing room. Neutrally decorated, with front facing window and plush grey carpet.
KITCHEN 13' 2" x 8' 3" (4.01m x 2.51m) Another fully fitted kitchen, ideal for use as a standalone apartment or additional family kitchen. Features include modern cabinetry, built-in oven, hob and extractor, wood-effect countertops, and stainless steel sink. There's space for under-counter appliances and a small breakfast area if desired.
FIRST FLOOR SHOWER ROOM 7' 0" x 4' 5" (2.13m x 1.35m) Modern and well-maintained, this sleek family bathroom features a walk in shower, wash basin, and low-level WC. Light tiles and chrome fixtures create a fresh, airy atmosphere.
REAR GARDEN A low-maintenance, paved rear courtyard accessible from the ground floor rear bedroom and kitchen. Ideal for sitting out with a morning coffee or setting up a small bistro table for alfresco dining. There's also potential to add pots, storage or fencing for added privacy.
Also the rear of the property is a brick-built outbuilding currently set up as a music studio, offering a private and versatile space for creative use, remote working, or hobbyist pursuits
PROPERTY DEATILS House split into two self contained flats.
Ground Floor is currently owner occupied. Both flats are also used for Air BnB during the summer months for £15,000PA.
27A is Freehold, 27 is Leasehold.
960 years left on the lease.
£10PA Ground Rent - Subject to change.
Council Tax Band A.
EPC - To Follow.
- COUNCIL TAXA payment made to your local authority in order to pay for local services like schools, libraries, and refuse collection. The amount you pay depends on the value of the property.Read more about council Tax in our glossary page.
- Ask agent
- PARKINGDetails of how and where vehicles can be parked, and any associated costs.Read more about parking in our glossary page.
- Off street
- GARDENA property has access to an outdoor space, which could be private or shared.
- Yes
- ACCESSIBILITYHow a property has been adapted to meet the needs of vulnerable or disabled individuals.Read more about accessibility in our glossary page.
- Ask agent
27 Napier Avenue
Add an important place to see how long it'd take to get there from our property listings.
__mins driving to your place
Get an instant, personalised result:
- Show sellers you’re serious
- Secure viewings faster with agents
- No impact on your credit score
Your mortgage
Notes
Staying secure when looking for property
Ensure you're up to date with our latest advice on how to avoid fraud or scams when looking for property online.
Visit our security centre to find out moreDisclaimer - Property reference 100363004421. The information displayed about this property comprises a property advertisement. Rightmove.co.uk makes no warranty as to the accuracy or completeness of the advertisement or any linked or associated information, and Rightmove has no control over the content. This property advertisement does not constitute property particulars. The information is provided and maintained by Elliott Booth, Blackpool. Please contact the selling agent or developer directly to obtain any information which may be available under the terms of The Energy Performance of Buildings (Certificates and Inspections) (England and Wales) Regulations 2007 or the Home Report if in relation to a residential property in Scotland.
*This is the average speed from the provider with the fastest broadband package available at this postcode. The average speed displayed is based on the download speeds of at least 50% of customers at peak time (8pm to 10pm). Fibre/cable services at the postcode are subject to availability and may differ between properties within a postcode. Speeds can be affected by a range of technical and environmental factors. The speed at the property may be lower than that listed above. You can check the estimated speed and confirm availability to a property prior to purchasing on the broadband provider's website. Providers may increase charges. The information is provided and maintained by Decision Technologies Limited. **This is indicative only and based on a 2-person household with multiple devices and simultaneous usage. Broadband performance is affected by multiple factors including number of occupants and devices, simultaneous usage, router range etc. For more information speak to your broadband provider.
Map data ©OpenStreetMap contributors.
