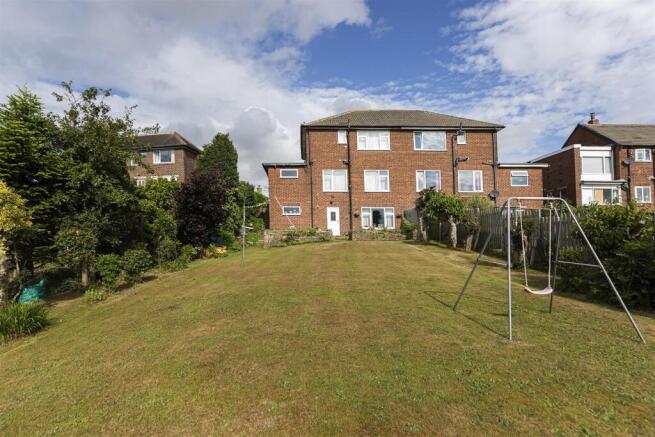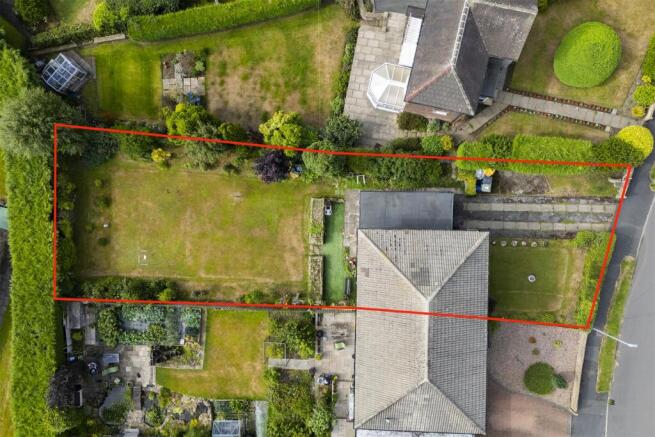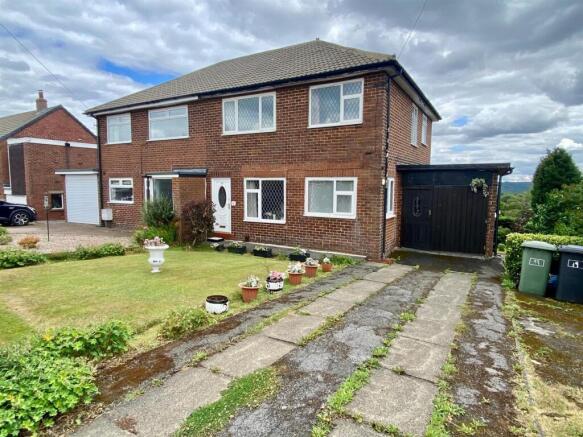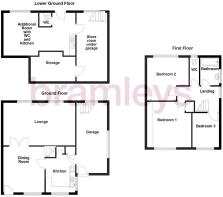
Roslyn Avenue, Huddersfield

- PROPERTY TYPE
Semi-Detached
- BEDROOMS
3
- BATHROOMS
1
- SIZE
1,176 sq ft
109 sq m
- TENUREDescribes how you own a property. There are different types of tenure - freehold, leasehold, and commonhold.Read more about tenure in our glossary page.
Freehold
Key features
- FOR SALE BY TRADITIONAL AUCTION METHOD
- NO UPPER CHAIN
- LARGER THAN AVERAGE GARDEN PLOT
- SOUGHT AFTER LOCATION
- 3 GOOD SIZED BEDROOMS
- DRIVEWAY, GARAGE AND LOTS OF STORAGE
- USEFUL ADDITIONAL SPACE TO LOWER GROUND FLOOR WITH WC & KITCHEN
- 4 WEEK COMPLETION REQUIRED ON ACCEPTANCE OF AN OFFER
Description
This 3 bedroom semi-detached family home is situated on this sought after cul-de-sac with a superb rear garden which enjoys lovely views.
The house features two reception rooms with the lounge taking full advantage of the rural views, kitchen, two piece bathroom, separate WC and 3 good bedrooms (2 doubles 1 single).
Also benefitting from useful additional space underneath the footprint of the main house which is currently used as an occasional bedroom with kitchen and WC/wet room. There is also ample off road parking, by way of a driveway and the attached garage has a large store room underneath with access to an additional storage area.
Energy Rating: D
Ground Floor: -
Dining Room - 3.86m x 3.51m (12'8 x 11'6) - A uPVC entrance door gives access to the dining room which has a uPVC double glazed window to the front, a central heating radiator, double glazed doors to the lounge and access to the kitchen.
Lounge - 5.97m x 3.61m (19'7 x 11'10) - This spacious reception room has two large uPVC double glazed windows which enjoy rural views over garden, there is a fireplace and a central heating radiator.
Kitchen - 2.46m x 2.95m ext to 3.35m max (8'1 x 9'8 ext to 1 - The kitchen has an understair store cupboard and further additional built in cupboard together with a range of wall and base units with working surfaces over, electric cooker point, space for a tall fridge freezer, stainless steel sink unit, a central heating radiator and two uPVC double glazed windows.
Attached Garage - 6.30m x 2.57m (20'8 x 8'5) - The garage has a timber access door to the front, two uPVC double glazed windows to the side and rear and stairs leading down to the store room and additional space undeneath the house.
Lower Ground Floor: -
Store Room - 6.30m x 2.57m (20'8 x 8'5) - This useful space stretches the full length and width of the garage and gives access to a further store room underneath the main house and additional living space.
Additional Room - 6.12m x 3.63m (20'1 x 11'11) - This useful space is currently utilised as an occasional bedroom with kitchen, wc/wet room. Ideal for a teenager requiring their own space. There is a uPVC double glazed window, a central heating boiler and external door leading to the rear garden. Please note this additional space does not have building regulation approval.
First Floor: -
Landing - The landing has built in storage, loft access and a uPVC double glazed window to the side which enjoys distant rural views.
Bedroom 1 - 3.15m to robe doors x 3.86m (10'4 to robe doors x - A double room which has fitted robes and built in storage cupboard, there is a central heating radiator and a uPVC double glazed window.
Bedroom 2 - 3.35m x 3.61m (11'0 x 11'10) - Another good double room which has a central heating radiator and uPVC double glazed window which enjoys rural views over the garden.
Bedroom 3 - 2.95m x 2.24m (9'8 x 7'4) - This comfortable single bedroom has a uPVC double glazed window.
Bathroom - The bathroom has a two piece coloured suite comprising bath with mixer tap shower attachment, wash hand basin, part tiled walls and a uPVC double glazed window.
Wc - Having a separate WC and uPVC double glazed window.
Outside: - To the front of the property, there is a paved driveway which provides off road parking, together with a lawned garden with hedgerow border. Steps to the side lead down to the rear, where there is a larger than average lawned garden which is an ideal space for young children to play safely with fencing and hedging on the perimeter. There are also raised walled planted flower beds. The garden is a real feature of the property and must be viewed to fully appreciate.
Special Note: - Please note the lower ground floor does not have building regulation approval.
Boundaries & Ownership: - The auction legal pack contains title extracts relating to the auction property. Bramleys have not checked the title deeds for any discrepancies or rights of way. All prospective bidders should review the documents located within the auction legal pack and make their own enquiries before placing a bid on the auction property.
Directions: - Leave Huddersfield via Chapel Hill to the traffic lights at Foley Hall. Continue straight ahead at the traffic lights at Lockwood Bar onto Meltham Road, proceeding for approximately 2 1/2 miles into the village of Netherton. Take a right hand turning into Chapel Street and proceed up the hill taking a left hand turn at the T-junction onto Roslyn Avenue where the property is located.
Tenure: - Freehold
Council Tax Band: - D
Online Auctions Buying Guide: - Please use the following link to view Bramleys online auctions buying guide which gives full details on the buying process:-
Finance: - Bramleys DO NOT recommend purchasing a property with a mortgage due to the strict deadline of 20 working days to complete the purchase. If you successfully bid on the property and are unable to complete the purchase due to lack of funds, then this will result in breach of contract and financial penalties (as shown below).
Bramleys require proof of funding within 24 hours of the auction ending, to show that you are financially qualified to purchase the property that you have successfully bid on.
Contract: - The auction legal pack is available to view online, please access the auction portal through the auction lot on our website. If you have not registered with us before, then you will need to create a new account.
We advise all prospective bidders to pay close attention to all the documents within the legal pack.
The auction contract will need to be signed by the successful bidder within 24 hours of the auction ending.
Legally Binding Bid: - Any bids received through the online auction platform are legally binding and therefore cannot be withdrawn during the auction process.
If you are unsure for any reason prior to bidding at auction, you should either instruct a solicitor to look over the legal pack or alternatively direct your enquiry to the sellers solicitor.
Failure to complete on a purchase will result in financial penalties due to breach of contract.
Please ensure the name of the purchaser/company is correct on your registered auction account and the ID provided also links with this information.
As all details provided at the end of the auction will be added to the contract and sent to both sets of solicitors.
Persons bidding by proxy, must still provide ID for themselves and the person/company buying the auction lot.
Failure to provide the correct buyers information, can cause the auction contract to be invalid, meaning a potential loss of the deposit and further legal charges.
Bidder Security / Deposit: - For this Lot, a Bidder Security of £18,000 will be held by Bramleys until the end of the auction sale.
The successful bidder will be automatically charged the £18,000 at the end of the auction and this will used as payment of the deposit (please ensure your account is authorised to spend this amount in one transaction through your bank/building society), however if the price goes above £180,000 then Bramleys will require an additional amount from the successful bidder to provide a full 10% deposit to the sellers solicitors.
Failure to pay the remaining deposit balance within 24 hours of the auction finishing, will incur financial penalties (interest rate shown on auction contract), interest will be added to the remaining deposit balance until the full 10% has been paid.
The interest will be passed to the seller or persons entitled to it under the sales conditions.
PLEASE NOTE: Payments made to Bramleys via bank transfer will be returned within 48 hours of an unsuccessful bid. However, card payments can take between 5 and 7 working days. Therefore if you intend to bid in multiple auctions, we would advise using bank transfer in case you are unsuccessful in this auction.
Buyers Premium/Administration Fee: - The successful purchaser will be required to pay an auctioneers administration charge of £1,500 inc VAT for each lot purchased whether the lot is purchased at the auction, prior to or after the auction.
An invoice for the above amount will be sent to the successful bidder after the auction has ended. This payment is required to be paid within 24 hours of the auction ending.
This payment goes direct to Bramleys LLP and is non-refundable.
Extra Charges: - As per the auction contract, it states the following:-
The Buyer shall pay to the Seller by way of reimbursement on the Agreed Completion Date the costs (including VAT where applicable) which the Seller has incurred or will incur in obtaining the following relating to the Property: -
a. Contribution towards the Seller’s Legal Costs and disbursements in the sum of £900.00 plus VAT
b. The cost of all searches carried out relating to the Property in the sum of £342.32
Financial Penalties: - Failure to complete a purchase on an auction property bought through Bramleys will result in breach of contract and will incur the following financial penalties:-
1) Loss of 10% deposit.
2) Loss of buyers premium.
3) Any and all costs for the Agents to re-list the property
4) The buyer will pay the difference in value, on resale of the property.
Failure to complete, will result in Bramleys and / or the sellers solicitors taking legal action to recover the amounts mentioned above due to breach of contract.
Vendors Solicitors: - FAO: Ridley & Hall
Queens House, 30 Market Street
Huddersfield
.
***
Buyers must provide details of their chosen solicitor, so that in the event of winning a Lot Bramleys can initiate the necessary legal proceedings between both sets of solicitors.
Brochures
Roslyn Avenue, HuddersfieldBrochure- COUNCIL TAXA payment made to your local authority in order to pay for local services like schools, libraries, and refuse collection. The amount you pay depends on the value of the property.Read more about council Tax in our glossary page.
- Band: D
- PARKINGDetails of how and where vehicles can be parked, and any associated costs.Read more about parking in our glossary page.
- Driveway
- GARDENA property has access to an outdoor space, which could be private or shared.
- Yes
- ACCESSIBILITYHow a property has been adapted to meet the needs of vulnerable or disabled individuals.Read more about accessibility in our glossary page.
- Ask agent
Roslyn Avenue, Huddersfield
Add an important place to see how long it'd take to get there from our property listings.
__mins driving to your place
Get an instant, personalised result:
- Show sellers you’re serious
- Secure viewings faster with agents
- No impact on your credit score
Your mortgage
Notes
Staying secure when looking for property
Ensure you're up to date with our latest advice on how to avoid fraud or scams when looking for property online.
Visit our security centre to find out moreDisclaimer - Property reference 34046613. The information displayed about this property comprises a property advertisement. Rightmove.co.uk makes no warranty as to the accuracy or completeness of the advertisement or any linked or associated information, and Rightmove has no control over the content. This property advertisement does not constitute property particulars. The information is provided and maintained by Bramleys, Huddersfield. Please contact the selling agent or developer directly to obtain any information which may be available under the terms of The Energy Performance of Buildings (Certificates and Inspections) (England and Wales) Regulations 2007 or the Home Report if in relation to a residential property in Scotland.
Auction Fees: The purchase of this property may include associated fees not listed here, as it is to be sold via auction. To find out more about the fees associated with this property please call Bramleys, Huddersfield on 01484 627114.
*Guide Price: An indication of a seller's minimum expectation at auction and given as a “Guide Price” or a range of “Guide Prices”. This is not necessarily the figure a property will sell for and is subject to change prior to the auction.
Reserve Price: Each auction property will be subject to a “Reserve Price” below which the property cannot be sold at auction. Normally the “Reserve Price” will be set within the range of “Guide Prices” or no more than 10% above a single “Guide Price.”
*This is the average speed from the provider with the fastest broadband package available at this postcode. The average speed displayed is based on the download speeds of at least 50% of customers at peak time (8pm to 10pm). Fibre/cable services at the postcode are subject to availability and may differ between properties within a postcode. Speeds can be affected by a range of technical and environmental factors. The speed at the property may be lower than that listed above. You can check the estimated speed and confirm availability to a property prior to purchasing on the broadband provider's website. Providers may increase charges. The information is provided and maintained by Decision Technologies Limited. **This is indicative only and based on a 2-person household with multiple devices and simultaneous usage. Broadband performance is affected by multiple factors including number of occupants and devices, simultaneous usage, router range etc. For more information speak to your broadband provider.
Map data ©OpenStreetMap contributors.





