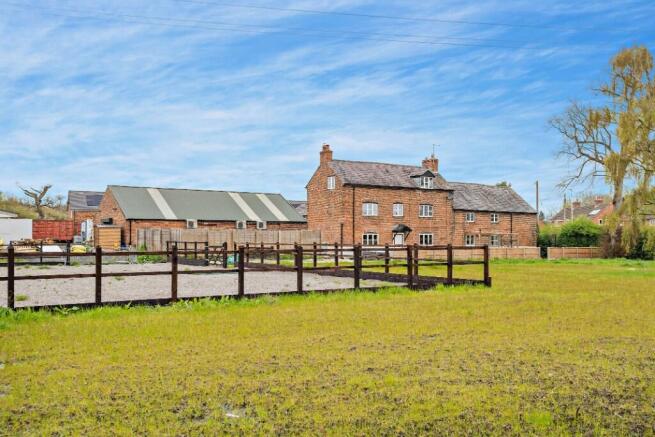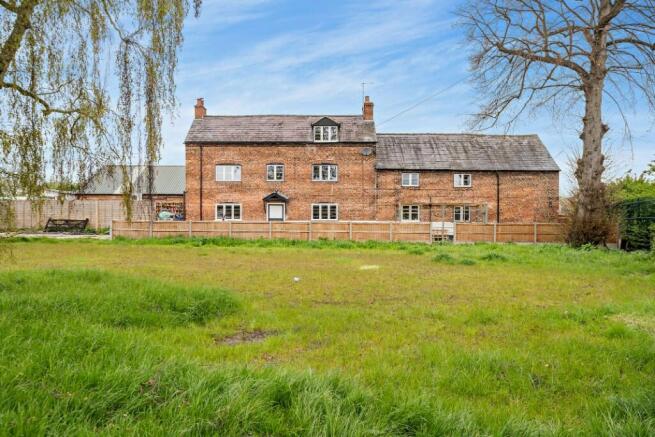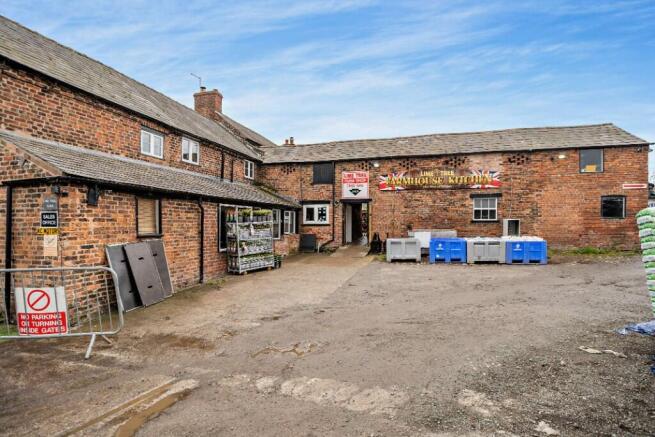
5 bedroom detached house for sale
Stanney Lane, Ellesmere Port, Cheshire, CH2

- PROPERTY TYPE
Detached
- BEDROOMS
5
- BATHROOMS
2
- SIZE
4,720 sq ft
439 sq m
- TENUREDescribes how you own a property. There are different types of tenure - freehold, leasehold, and commonhold.Read more about tenure in our glossary page.
Freehold
Key features
- Set in land extending to 1.53 acres
- 5 Bedroom Grade II Listed Farmhouse
- Entrance hall, 2 good sized reception rooms, breakfast kitchen, utility room and boiler room
- Master bedroom showcases a walk-in dressing room and contemporary en-suite shower room
- 2 second floor double bedrooms
- Lime Tree Farm is in a noted locally for its popular Farm Shop
- Refurbished to high standard with accommodation over 3 floors
- Ground floor W.C. and cloakroom, rear porch and generous sized office
- 2 further double bedrooms and a family bathroom
- Large gardens, an array of outbuildings & extensive parking EPC rating G
Description
The accommodation briefly comprises entrance hall, 2 good sized reception rooms, breakfast kitchen, utility room and boiler room, ground floor W.C. and cloakroom, rear porch and generous sized office. To the first floor the master bedroom showcases a walk-in dressing room and contemporary en-suite shower room, 2 further double bedrooms and a family bathroom. To the second floor there are 2 further double bedrooms.
Externally on approach there is ample off road parking and a large yard area, patio, hardstanding, a large south easterly facing lawn garden and a small fenced menage. As this property cannot be fully appreciated from the roadside, internal inspection is strongly recommended. Whilst the Farm Shop is not being sold as an ongoing concern, there is potential for a similar start up business or rental of the outbuildings and Farm Shop itself, plus yard area (subject to necessary Planning Permission).
ACCOMMODATION
ENTRANCE HALL
Timber framed door through to the entrance hall with turned staircase rising to the first floor landing, useful storage cupboard beneath.
SITTING ROOM
Located off the entrance hall having a window looking out on to the gardens, feature recess cast iron burner, set in a complimentary fireplace and hearth, under floor heating.
LOUNGE
Large formal lounge having a window looking out on to the gardens, further recess cast iron burner with inglenook recess to either side, under floor heating.
BREAKFAST KITCHEN
Fitted with a modern comprehensive range of wall, base and drawer units, white Belfast style sink with a mixer tap over, Range style cooker, extractor above, pew style corner seating, tile flooring, under floor heating, window to rear and window and door with access to the rear porch. Door through to the utility and cloakroom.
CLOAKROOM
Ample coat hanging space, under floor heating, connecting door through to the ground floor W.C.
GROUND FLOOR W.C.
Comprising a low flush W.C. wash hand basin, heated towel rail, fully tiled walls, extractor and small window.
UTILITY ROOM
Wall and base units, sink unit with mixer tap over, plumbing point for washing machine, space for a tumble dryer and an American style fridge freezer, tile flooring, under floor heating, window to rear. Connecting door through to the boiler room.
BOILER ROOM
Housing the hot water cylinder, tile flooring.
FIRST FLOOR LANDING & MEZZANIE LANDING
Windows to front and rear, 2 radiators.
BEDROOM 1
With vaulted ceiling, window to rear and dressing room with comprehensive range of fitted wardrobed and chest of drawers.
EN-SUITE SHOWER ROOM
Comprising shower cubicle with shower unit, W.C. and vanity wash hand basin with further vanity storage cupboards to either side, vanity mirror, 2 heated towel rails, tile walls, tile flooring, radiator, extractor, window to rear.
FAMILY BATHROOM
Having a double ended Whirlpool bath with mixer tap and hand held shower head over, tiled surround, W.C. and vanity wash hand basin with further vanity storage to either side and vanity mirror fronted cupboard above, radiator, tile flooring, part tile walls, window to front.
BEDROOM 4
Situated off the mezzanine landing area having a double bedroom with window to rear looking out on to the gardens, fitted wardrobes to either side of the chimney breast, radiator.
BEDROOM 5
Situated to the other side of the mezzanine landing having a window to rear looking out on the gardens, fitted wardrobes, radiator.
SECOND FLOOR LANDING
With a window to rear at half landing point, radiator.
BEDROOM 2
Window to rear looking out on to the gardens, fitted wardrobes, radiator.
BEDROOM 3
Window to side, fitted wardrobes, radiator.
REAR PORCH
Accessed by the driveway and yard, leading to a large office, with windows to side and stable style door with access to outside.
OUTSIDE
On approach there are gates extending to ample off road parking and large yard area, 2 large storage sheds and log store, further store connected to the Farmhouse and access to an additional yard area and Farm Shop, plus the two storey storage rooms having 3 independent storage rooms to the ground floor and a staircase from one of the storage areas to the first floor open plan store area.
FARM SHOP & KITCHENS
A large Farm Shop area leading to a large open plan commercial kitchen and then access to a further preparation area and additional kitchen, cold store, staff kitchen and W.C.
GARDENS
To the front of the property there is a deep set south eastly facing lawned garden, patio area, hardstanding and small fenced menage.
DEVELOPMENT OVERAGE
We understand there is a Development Overage in place which we understand runs in perpetuity and is based on 50% uplift in land value following the grant of Beneficial Planning Permission for residential homes or commercial development and the sale of an ongoing business, details of which should be clarified prior to exchange of contracts via a legal representative.
SERVICES
Mains electric, water and drainage.
COUNCIL TAX - TBC
EPC - TBC
DIRECTIONS
At Junction 10 of the M53 Motorway, take the A5117 and proceed through the first set of traffic lights, turning right onto Stanney Lane, where the property can be found on your left hand side.
VIEWINGS
Please contact Rostons Village & Country Homes on . All viewings must be made in advance.
LOCATION
Little Stanney is a suburban village in Cheshire and is located on the Wirral peninsular between Chester and Ellesmere Port. Lime Tree Farm itself is located within easy reach of Cheshire Oaks Designer Outlet Village, plus the Blue Planet Aquarian, business park, Coliseum Leisure Park and David Lloyd Leisure Club, various car showrooms including Porsche, Audi and Lexus dealerships. Ellesmere Port offers a comprehensive range of local shops and supermarkets, plus recreational facilities and popular schooling.
Chester City Centre sits only 6 miles away offering further shopping facilities and a selection of bars and restaurants, and direct train link from Chester Train Station to London Euston within 2 hours. With regards to commuting, Ellesmere Port is located off the M53 motorway linking to all commercial areas of the North West via the M56 motorway and the A55 North Wales expressway.
Local Train Stations include Ellesmere Port Station, Capenhurst Station and Overpool Station. Regarding education Schools include Ellesmere Port and Christchurch C of E Primary School, The Oakes Community Primary School, St Bernard Row & Catholic Primary School and Whitby Heath Primary School, plus a selection of State Secondary Schools and independent education at Kings and Queens in Chester, and Birkenhead School on the Wirral.
DISCLAIMER
Rostons Ltd for themselves and the vendors of the property, give notice that these particulars, do not constitute any part of an offer or contract, that all statements contained in these particulars as to the property are made without responsibility and are not to be relied upon as statements or representations of fact and that they do not make or give any representation or warranty what so ever in relation to this property. An intending purchaser must satisfy themselves by inspection or otherwise as to the correctness of each of the statements contained within these particulars. The Agent has not tested any apparatus, equipment, fixture, fittings or services and cannot verify that they are in working order or fit for their purpose. The buyer is advised to obtain verification from their Solicitor or Surveyor.
Brochures
Brochure 1- COUNCIL TAXA payment made to your local authority in order to pay for local services like schools, libraries, and refuse collection. The amount you pay depends on the value of the property.Read more about council Tax in our glossary page.
- Ask agent
- PARKINGDetails of how and where vehicles can be parked, and any associated costs.Read more about parking in our glossary page.
- Yes
- GARDENA property has access to an outdoor space, which could be private or shared.
- Yes
- ACCESSIBILITYHow a property has been adapted to meet the needs of vulnerable or disabled individuals.Read more about accessibility in our glossary page.
- Ask agent
Stanney Lane, Ellesmere Port, Cheshire, CH2
Add an important place to see how long it'd take to get there from our property listings.
__mins driving to your place
Get an instant, personalised result:
- Show sellers you’re serious
- Secure viewings faster with agents
- No impact on your credit score

Your mortgage
Notes
Staying secure when looking for property
Ensure you're up to date with our latest advice on how to avoid fraud or scams when looking for property online.
Visit our security centre to find out moreDisclaimer - Property reference CP13567. The information displayed about this property comprises a property advertisement. Rightmove.co.uk makes no warranty as to the accuracy or completeness of the advertisement or any linked or associated information, and Rightmove has no control over the content. This property advertisement does not constitute property particulars. The information is provided and maintained by Rostons, Hatton Heath. Please contact the selling agent or developer directly to obtain any information which may be available under the terms of The Energy Performance of Buildings (Certificates and Inspections) (England and Wales) Regulations 2007 or the Home Report if in relation to a residential property in Scotland.
*This is the average speed from the provider with the fastest broadband package available at this postcode. The average speed displayed is based on the download speeds of at least 50% of customers at peak time (8pm to 10pm). Fibre/cable services at the postcode are subject to availability and may differ between properties within a postcode. Speeds can be affected by a range of technical and environmental factors. The speed at the property may be lower than that listed above. You can check the estimated speed and confirm availability to a property prior to purchasing on the broadband provider's website. Providers may increase charges. The information is provided and maintained by Decision Technologies Limited. **This is indicative only and based on a 2-person household with multiple devices and simultaneous usage. Broadband performance is affected by multiple factors including number of occupants and devices, simultaneous usage, router range etc. For more information speak to your broadband provider.
Map data ©OpenStreetMap contributors.





