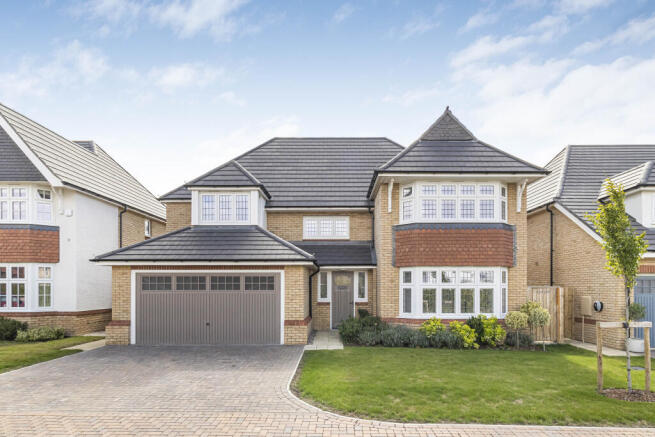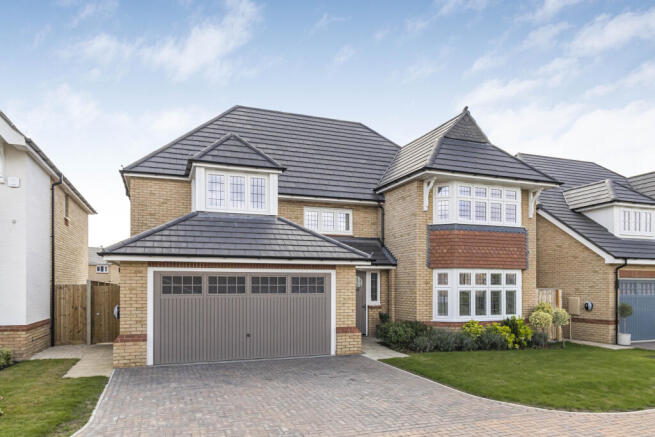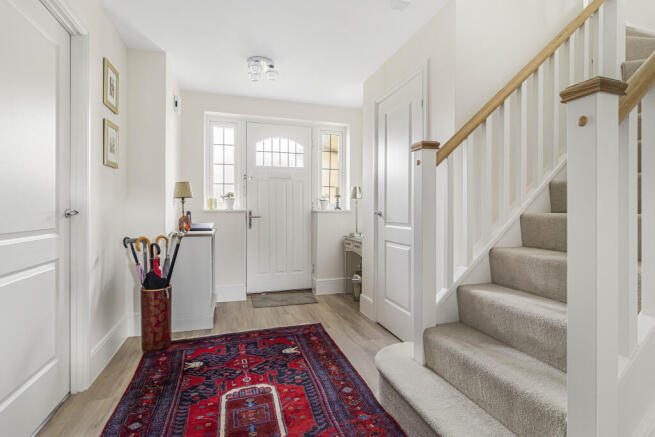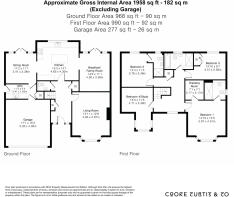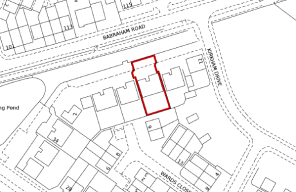
Kirkham Drive, Sawston

- PROPERTY TYPE
Detached
- BEDROOMS
4
- BATHROOMS
3
- SIZE
1,958 sq ft
182 sq m
- TENUREDescribes how you own a property. There are different types of tenure - freehold, leasehold, and commonhold.Read more about tenure in our glossary page.
Freehold
Key features
- 182 sqm / 1958 sqft
- 415 sqm / 0.10 acre
- Detached House
- 4 bed / 2 recep / 3.5 bath
- Drive and garage
- 2024 - freehold
- EPC - B / 87
- Council tax band - F
Description
The property is approached via a block-paved driveway with ample parking and access to a double garage. A neat front lawn with well-tended shrubs sits beneath a bay window.
The front door opens into a spacious entrance hall, where you'll find a useful storage cupboard with shelving and a contemporary cloakroom/WC.
At the front of the home is a generous living room with a bay window and features fitted blinds/shutters. A stylish fireplace creates a warm, welcoming focal point.
The heart of the home lies at the rear: a spacious open-plan kitchen with extensive granite work surfaces, a central island, and a range of bespoke fitted units. This versatile space seamlessly connects to both a dining room and a breakfast/family room, each with French doors leading out to the rear garden, making it ideal for both relaxed family life and entertaining guests.
A separate utility room with an understairs storage cupboard and wall cupboards offers a practical space for laundry and muddy boots – with direct access into the garage.
Upstairs, the property offers a well-planned and spacious layout that perfectly suits family life. The principal bedroom is positioned at the front of the house, complete with a walk-in dressing room and a stylishly appointed en-suite shower room. The room benefits from excellent natural light through a feature bay window, adding to the sense of space and elegance.
Bedroom two is another generously sized double room with its own modern en-suite, ideal for guests or older children. Bedroom three, situated to the rear, features a built-in wardrobe with fitted shelving and enjoys views over the garden. The fourth bedroom, currently used as a study, is a flexible space that can serve as a home office, nursery, or double bedroom, depending on your needs.
Completing the first floor is a beautifully finished family bathroom, featuring a sleek white suite, attractive wall tiling, a bath and a large, separate shower — ideal for everyday family use.
The rear garden has been thoughtfully landscaped and is beautifully stocked with a variety of mature shrubs, bushes and trees, providing year-round interest and privacy. A well-kept lawned area offers space for children to play, while the paved patio is ideal for alfresco dining, barbecues, or simply enjoying the evening sun. A gate provides secure side access.
The property is fitted with an air source heat pump.
Sawston is one of the largest villages to the near south of the city, situated about 3 miles from the city boundary and around 4 miles from the Addenbrooke's campus. It also gives excellent access to the M11 (J10 3 miles) with swift access to Stansted Airport which is around 21 miles or 37 minutes away.
There are good cycle routes to the mainline railway station at Whittlesford (1.5 miles) and the science parks at Babraham (2 miles) and Abington (3.5 miles).
The village has a fantastic range of local shops including a small supermarket, various restaurants and takeaways, an excellent modern health centre, primary schools and the high achieving Sawston Village College, which has a sports centre, gym and swimming pool that are open to the public.
There is very little need to leave the village for day-to-day living.
Brochures
Material information- COUNCIL TAXA payment made to your local authority in order to pay for local services like schools, libraries, and refuse collection. The amount you pay depends on the value of the property.Read more about council Tax in our glossary page.
- Band: TBC
- PARKINGDetails of how and where vehicles can be parked, and any associated costs.Read more about parking in our glossary page.
- Yes
- GARDENA property has access to an outdoor space, which could be private or shared.
- Yes
- ACCESSIBILITYHow a property has been adapted to meet the needs of vulnerable or disabled individuals.Read more about accessibility in our glossary page.
- Level access
Kirkham Drive, Sawston
Add an important place to see how long it'd take to get there from our property listings.
__mins driving to your place
Get an instant, personalised result:
- Show sellers you’re serious
- Secure viewings faster with agents
- No impact on your credit score

Your mortgage
Notes
Staying secure when looking for property
Ensure you're up to date with our latest advice on how to avoid fraud or scams when looking for property online.
Visit our security centre to find out moreDisclaimer - Property reference 00700. The information displayed about this property comprises a property advertisement. Rightmove.co.uk makes no warranty as to the accuracy or completeness of the advertisement or any linked or associated information, and Rightmove has no control over the content. This property advertisement does not constitute property particulars. The information is provided and maintained by Cooke Curtis & Co, Cambridge. Please contact the selling agent or developer directly to obtain any information which may be available under the terms of The Energy Performance of Buildings (Certificates and Inspections) (England and Wales) Regulations 2007 or the Home Report if in relation to a residential property in Scotland.
*This is the average speed from the provider with the fastest broadband package available at this postcode. The average speed displayed is based on the download speeds of at least 50% of customers at peak time (8pm to 10pm). Fibre/cable services at the postcode are subject to availability and may differ between properties within a postcode. Speeds can be affected by a range of technical and environmental factors. The speed at the property may be lower than that listed above. You can check the estimated speed and confirm availability to a property prior to purchasing on the broadband provider's website. Providers may increase charges. The information is provided and maintained by Decision Technologies Limited. **This is indicative only and based on a 2-person household with multiple devices and simultaneous usage. Broadband performance is affected by multiple factors including number of occupants and devices, simultaneous usage, router range etc. For more information speak to your broadband provider.
Map data ©OpenStreetMap contributors.
