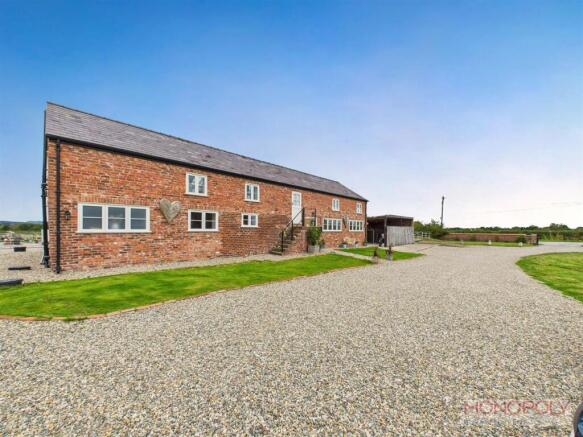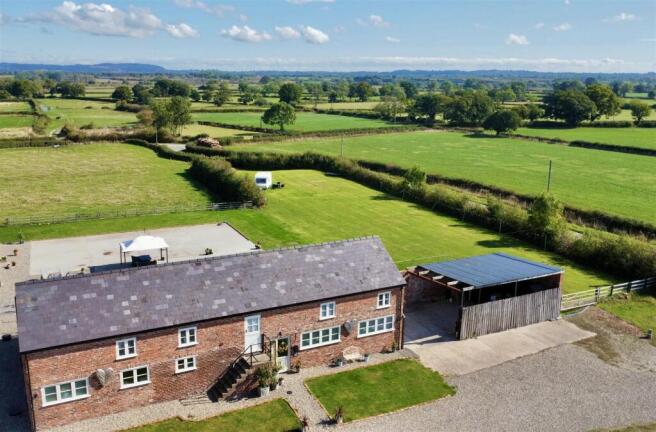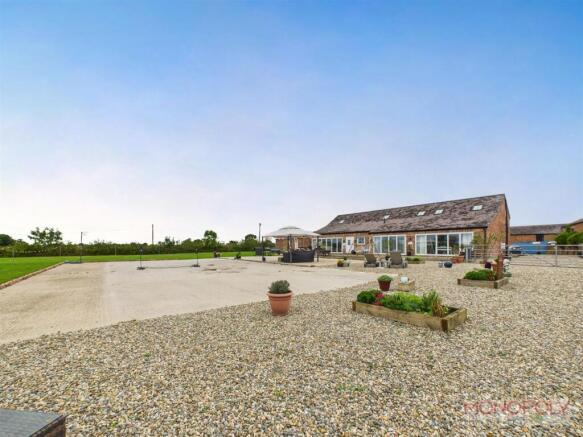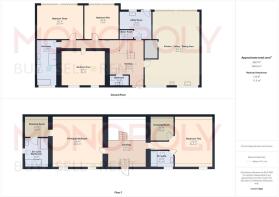
5 bedroom detached house for sale
Bowling Bank, Wrexham

- PROPERTY TYPE
Detached
- BEDROOMS
5
- BATHROOMS
3
- SIZE
3,942 sq ft
366 sq m
- TENUREDescribes how you own a property. There are different types of tenure - freehold, leasehold, and commonhold.Read more about tenure in our glossary page.
Freehold
Key features
- IMMACULATELY PRESENTED FIVE BEDROOM BARN CONVERSION STYLE DETACHED HOME
- SOUGHT AFTER RURAL AREA OF BOWLING BANK
- COMPLETLEY RE BUILT IN 2024
- OPEN PLAN KITCHEN/DINING/LIVING AREA WITH PANTRY
- UTILITY ROOM AND DOWNSTAIRS CLOAKROOM
- THREE GROUND FLOOR BEDROOMS AND FAMILY BATHROOM
- PRINCIPAL BEDROOMS WITH EN-SUITE AND DRESSING ROOM
- SET ON EXTENSIVE ONE ACRE PLOT WITH LAWNED GARDENS
- DRIVEWAY AND CARPORT WITH PLANNING PERMISSION FOR EXTENSION
- 10 YEAR STRUCTURAL WARRANTY AND SELF-CONTAINED WATER TREATMENT SYSTEM
Description
Located in the desirable rural hamlet of Bowling Bank, this five-bedroom detached barn conversion completely rebuilt in 2024. This fantastic property combines character with modern living and comes with the reassurance of a 10-year structural warranty. Originally dating back to the 1860s as part of a working dairy farm, the property has been sympathetically converted using reclaimed brickwork and original features, enhanced with modern insulation and high-quality finishes. The ground floor includes a welcoming entrance hall, impressive open-plan kitchen/lounge/dining area with pantry, utility, cloakroom, and three double bedrooms served by a four-piece family bathroom. Bi-fold doors from the dining area and two bedrooms open onto the gardens with far-reaching countryside views. Upstairs are two principal bedrooms, each with its own dressing room and en-suite, while the landing gives access to a Juliet balcony with steps leading to the front. Set within an acre of grounds, the property features extensive lawns, patios, decorative stone driveways, and open rural views. A carport with planning permission offers scope for an additional reception room if required. The home also benefits from a modern Klargester treatment plant, outdoor lighting, power, and water supply. Bowling Bank offers a peaceful rural setting with scenic walks, while nearby villages including Holt, Rossett and Marford provide local shops, pubs, cafés, and well-regarded schools. The A483 is only a short drive away, giving excellent access to Wrexham, Chester, and the wider motorway network.
Entrance Hallway - Hardwood glazed door leads into spacious entrance hallway with central staircase leading to the first floor. The walls are finished with half-height panelled detailing in a neutral tone, patterned vinyl flooring, recessed LED lighting, stable style doors into kitchen/living area, utility room, downstairs cloakroom and inner hallway which further leads to bedrooms and bathroom.
Open Plan Kitchen/Dining/Living Room - This spacious and versatile open-plan room combines a modern fitted kitchen, dining area, and living space, filled with natural light from aluminium bi-fold doors opening to the garden and enjoying far-reaching countryside views. The kitchen is fitted with an extensive range of shaker-style wall, drawer, and base units topped with Quartz work surfaces, incorporating a double Belfast-style sink with mixer tap. A central island with additional seating, pull-out pan drawers, and pendant lighting creates a practical and stylish focal point. Appliances include a Belling double range cooker, extractor, and integrated dishwasher, with a useful breakfast cupboard providing additional storage and power supply. The space is finished with recessed LED lighting and wood-effect luxury vinyl tiled (LVT) flooring throughout. The living area features a fireplace with provision for an electric fire and offers ample space for a dining table. Additional light is provided by two glazed hardwood windows with fitted blinds to the front elevation. A door leads conveniently into the pantry.
Pantry - This pantry offers a range of storage with fitted shelves and wooden base units concealed by curtains. There is space for an American style fridge/freezer, additional appliances, and work surface. Finished with wood effect vinyl flooring and ceiling light point.
Downstairs Cloakroom - Two piece suite comprising low-level WC and pedestal wash hand basin. The room is finished with panelled walls, recessed LED lighting, extractor and vinyl flooring.
Utility Room - The utility room is fitted with shaker-style base units and a porcelain sink with mixer tap. There is space and plumbing for a washing machine and tumble dryer concealed behind curtain-fronted base units. An extractor fan and recessed lighting are installed, with a UPVC door providing access to the outside. The room also includes a practical cloak area with hanging space and seating, as well as a built-in cupboard housing the LPG-fired boiler and water tank.
Inner Hallway - Arch leads to inner hallway with doors off to bedroom three, four, five and family bathroom. Finished with carpet flooring and recessed LED lighting.
Bedroom 3 - Bi-fold doors with countryside views to the rear elevation. Finished with vaulted ceiling, carpet flooring, under-floor heating with isolated temperature control and panelled walls.
Bedroom Four - Two wooden framed windows to the front elevation with deep sills and roller blinds. Finished with wooden laminate flooring, recessed LED lighting and under-floor heating with isolated temperature control.
Sitting Room/Bedroom 5 - Versatile in it's use and would make a fantastic extra sitting room but currently used as a bedroom with Bi-fold doors with countryside views to the rear elevation with vertical blinds. Finished with vaulted ceiling, carpet flooring, under-floor heating with isolated temperature control and panelled walls.
Bathroom - A spacious four-piece bathroom featuring panelled walls and a frosted wood-framed window to the front. The suite includes a double walk-in shower with dual hose mains system, splash-back panels, and glass screen with the shower being accessible from either side, a panelled bath with traditional mixer tap and handheld shower attachment. A high-level WC and a double vanity unit with his-and-hers sinks and storage complete the suite. Finished with LVT flooring, recessed LED lighting, extractor fan, and underfloor heating with isolated temperature control.
Landing Area - A spacious mezzanine-style landing with a vaulted ceiling, recessed LED lighting and carpet flooring, providing access to both bedroom suites. To the front elevation are two wood-framed windows and a door with stairs leading down, while to the rear a Velux skylight allows further natural light. A set of steps also leads to a door opening onto a Juliet balcony, creating an airy and open feel.
Principal Bedroom - The impressive principal bedroom spans a generous area and flows naturally into a dedicated dressing space, creating both comfort and practicality. To the front elevation, two low-set wooden, double glazed windows provide natural light with two additional Velux skylights to the rear. The room is finished with recessed LED lighting, a radiator with isolated temperature control, and carpet flooring. Its layout offers ample space for freestanding furniture, as well as distinct areas for sleeping, lounging, and dressing, making it a highly versatile.
Dressing Room - Dressing area with Velux skylight to rear elevation, panelled radiator, carpet flooring, recessed LED lighting and door into en-suite bathroom.
En-Suite - A stylish four-piece suite comprising a low-level WC, pedestal wash hand basin, freestanding roll-top bath with claw feet and traditional mixer tap with shower attachment, and a separate double walk-in shower enclosure fitted with a mains dual-hose rainfall shower. The room is finished with vinyl flooring, panelled walls, a panelled radiator, recessed LED lighting, extractor fan, and a frosted window to the front with fitted Venetian blinds.
Bedroom Two - Impressive first floor bedroom provides an additional generous space with dressing room and en-suite. To the front elevation, low-set wooden, double glazed window provide natural light with and additional Velux skylight to the rear. The room is finished with recessed LED lighting, a radiator with isolated temperature control, and carpet flooring. Its layout offers ample space for freestanding furniture. Doors lead into dressing room and en-suite.
Dressing Room - Useful dressing space with carpet flooring, power, recessed LED lighting and panelled radiator.
En-Suite - A modern three-piece suite comprising a low-level WC, wash hand basin set on a vanity storage unit, and a panelled bath with traditional style taps and handheld shower attachment. The room is finished with recessed LED lighting, extractor fan, vinyl flooring, and part-tiled walls. Additional features include a vaulted ceiling and a frosted wooden framed window to the front elevation.
Carport - 5.79mft x 13.72mft (19ft x 45ft) - To the right-hand side of the property is a versatile carport area with a partially covered roof, offering excellent space for parking or general storage. The current owners have secured planning permission to extend the property with an additional reception room in this area, and materials for the build are already available on site. This gives prospective buyers the flexibility to either proceed with the extension or retain the carport/storage space as it is. The vendor has also advised that the end wall can be finished neatly (“feathered off”) should buyers prefer not to build the extension.
Outside - The property is approached via a decorative stone driveway, offering ample parking and complemented by neat lawned areas to the front. Gated access is available to both sides of the barn, leading to the rear garden. To the rear, a large concrete courtyard provides a versatile space for entertaining or practical use, alongside a patio seating area and further lawned garden, all framed by open countryside views. The grounds extend to approximately one acre, offering both space and privacy. The rear also benefits from a Klargester treatment plant, which is self-contained and feeds into reed beds, ensuring an eco-friendly waste system. Additional features include outdoor power points, lighting, and a cold water tap, making the exterior both functional and well-equipped for family living or entertaining.
Additional Information - Forget Me Not Barn dates back to the 1860s and originally formed part of Lower Farm, which was once a working dairy farm. Many of the original features have been carefully retained, with reclaimed brickwork and sandblasted walls seamlessly blended with modern additions. The property benefits from 200mm of insulation throughout, combining character with excellent energy efficiency. The current owner has sympathetically extended the original structure, creating a unique home that balances period charm with contemporary comfort. Opposite the barn, a small development of further barn conversions and landscaped garden areas is underway, enhancing the sense of community within this rural setting. The property is also sold with the reassurance of a 10-year Build Assure structural warranty, and any specific queries about the build can be addressed directly by the present occupier. The total square footage includes the square footage of the carport.
Services - The property benefits from a modern Klargester treatment plant, providing an efficient and environmentally friendly private drainage system. The unit is approximately 12ft deep, with all waste processed through macerator discs which continually turn to break down and treat the waste. The treated water is then safely dispersed into the reed beds, ensuring that nothing discharges directly into the ground. The system is cost-effective, with the current owners paying a maintenance fee of just £25 per month. It is serviced annually, remains under guarantee, and offers buyers peace of mind with a clean, reliable, and eco-conscious waste management solution.
The boiler is run from LPG gas and the electricity is mains.
Important Information - *Material Information interactive report available in video tour and brochure sections. *
MONEY LAUNDERING REGULATIONS 2003 Intending purchasers will be asked to produce identification and proof of financial status when an offer is received. We would ask for your co-operation in order that there will be no delay in agreeing the sale.
THE PROPERTY MISDESCRIPTIONS ACT 1991 The Agent has not tested any apparatus, equipment, fixtures and fittings or services and so cannot verify that they are in working order or fit for the purpose. A Buyer is advised to obtain verification from their Solicitor or Surveyor. References to the Tenure of a Property are based on information supplied by the Seller. The Agent has not had sight of the title documents. A Buyer is advised to obtain verification from their Solicitor. You are advised to check the availability of this property before travelling any distance to view. We have taken every precaution to ensure that these details are accurate and not misleading. If there is any point which is of particular importance to you, please contact us and we will provide any information you require. This is advisable, particularly if you intend to travel some distance to view the property. The mention of any appliances and services within these details does not imply that they are in full and efficient working order. These details must therefore be taken as a guide only.
MORTGAGES
Our recommended experienced independent Mortgage specialists can search the best products from the whole of the market ensuring they always get the best mortgage for you based upon your needs and circumstances. If you would like to have a no obligation chat Call to find out more.
Please remember that you should not borrow more than you can safely afford.
Your home maybe repossessed if you do not keep up repayments on your mortgage
Brochures
Bowling Bank, WrexhamMaterial InformationBrochure- COUNCIL TAXA payment made to your local authority in order to pay for local services like schools, libraries, and refuse collection. The amount you pay depends on the value of the property.Read more about council Tax in our glossary page.
- Band: H
- PARKINGDetails of how and where vehicles can be parked, and any associated costs.Read more about parking in our glossary page.
- Driveway,Off street
- GARDENA property has access to an outdoor space, which could be private or shared.
- Yes
- ACCESSIBILITYHow a property has been adapted to meet the needs of vulnerable or disabled individuals.Read more about accessibility in our glossary page.
- Ask agent
Bowling Bank, Wrexham
Add an important place to see how long it'd take to get there from our property listings.
__mins driving to your place
Get an instant, personalised result:
- Show sellers you’re serious
- Secure viewings faster with agents
- No impact on your credit score
Your mortgage
Notes
Staying secure when looking for property
Ensure you're up to date with our latest advice on how to avoid fraud or scams when looking for property online.
Visit our security centre to find out moreDisclaimer - Property reference 34194216. The information displayed about this property comprises a property advertisement. Rightmove.co.uk makes no warranty as to the accuracy or completeness of the advertisement or any linked or associated information, and Rightmove has no control over the content. This property advertisement does not constitute property particulars. The information is provided and maintained by Monopoly Estate Agents, Rossett. Please contact the selling agent or developer directly to obtain any information which may be available under the terms of The Energy Performance of Buildings (Certificates and Inspections) (England and Wales) Regulations 2007 or the Home Report if in relation to a residential property in Scotland.
*This is the average speed from the provider with the fastest broadband package available at this postcode. The average speed displayed is based on the download speeds of at least 50% of customers at peak time (8pm to 10pm). Fibre/cable services at the postcode are subject to availability and may differ between properties within a postcode. Speeds can be affected by a range of technical and environmental factors. The speed at the property may be lower than that listed above. You can check the estimated speed and confirm availability to a property prior to purchasing on the broadband provider's website. Providers may increase charges. The information is provided and maintained by Decision Technologies Limited. **This is indicative only and based on a 2-person household with multiple devices and simultaneous usage. Broadband performance is affected by multiple factors including number of occupants and devices, simultaneous usage, router range etc. For more information speak to your broadband provider.
Map data ©OpenStreetMap contributors.





