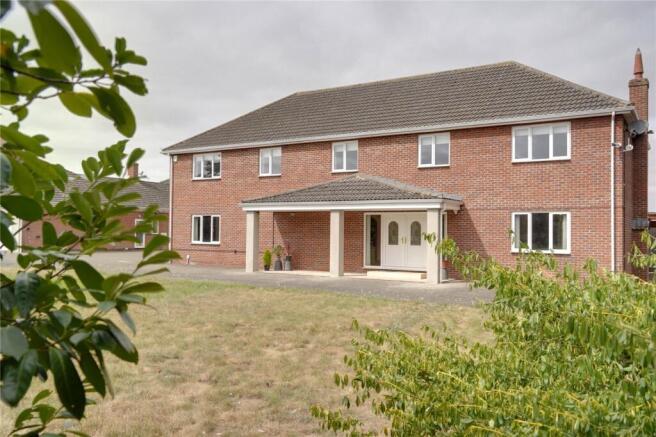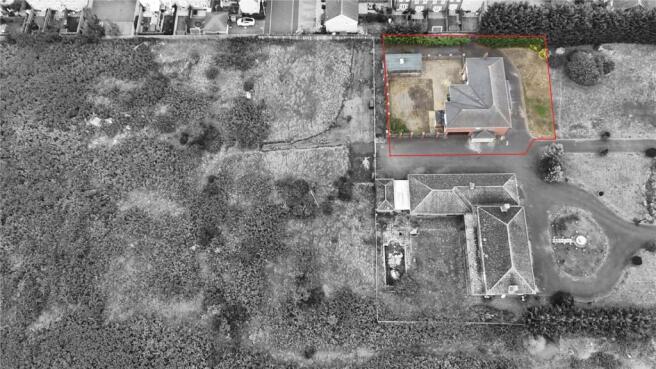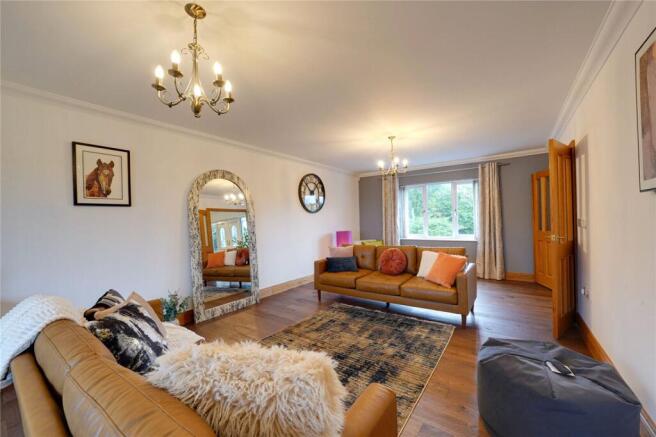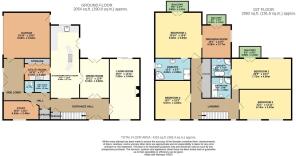
4 bedroom detached house for sale
Turnpike Road, Red Lodge, Bury St. Edmunds, Suffolk, IP28

- PROPERTY TYPE
Detached
- BEDROOMS
4
- BATHROOMS
4
- SIZE
Ask agent
- TENUREDescribes how you own a property. There are different types of tenure - freehold, leasehold, and commonhold.Read more about tenure in our glossary page.
Freehold
Key features
- Four bedroom
- Detached house
- Spacious accommodation throughout
- Separate dining room
- Study
- Utility room
- En suite facilities to two bedrooms
- Double garage
- Driveway parking for ample vehicles
- Freehold
Description
Accessed via the grand entrance way, viewers are immediately hit with the feeling of space and stature. From the stunning staircase, to the marvellous wood floors, it's clear to see that no expense was spared, in the construction of the property. To the ground floor, we first make our way to the kitchen, a spectacular high specification fit, with kitchen island, and separate utility with endless storage space. In addition, there is a dedicated dining room, and lounge measuring 26 x 13 ft. Further to the lower level there is a dedicated study to the front aspect, wrap around second hallway and wet room with adjacent wc.
On the first floor, viewers are greeted by a landing space flooded with light, with large windows to front, flowing into the various sections of accommodation. To the right hand side of the upstairs space, there are two vast bedrooms (bedrooms 2 & 3), with bedroom 2 featuring an incredible balcony to the rear with westerly facing views, as well as en suite. Moving back to the landing and passed the well-appointed family bathroom, there is a further large bedroom to front, and spacious hallway with integral storage. To complete the first floor accommodation, there is a truly stunning primary room suite, with dedicated dressing room, en suite facilities, and two further balconies with sunset views.
Externally, the home currently features a low maintenance westerly facing rear garden that is fully enclosed (see drawing and contact the office for details) with patio and lawned section. The double garage, which is accessed internally or externally, features an electric roller door, and power. The home sits on a plot of 1/3 acre (sts) and currently boasts parking for multiple vehicles to front and side, forming part of a prestigious and exclusive development.
In more detail the accommodation comprises of:
ENTRANCE HALL:
Understairs storage, storage cupboard, stairs to first floor
SIDE LOBBY:
Internal door to garage, windows to side aspect
UTILITY ROOM:
Floor and wall storage, inset sink, space and plumbing for washing machine, space for dryer, space for fridge freezer
WC:
Wash basin, heated towel rail, low level wc
WET ROOM:
Shower area, heated towel rail, shower head
GARAGE
Double garage with electric, roller door, door (pedestrian) to outside
KITCHEN
Range of floor and wall storage, integrated double oven, wine cooler, kitchen island, induction hob, integrated fridge, integrated dishwasher, inset sink, double doors to rear, window to rear aspect
DINING ROOM
Double doors to rear garden
LIVING ROOM
Double doors to rear, window to front aspect
STUDY
Window to front aspect
ON THE FIRST FLOOR
LANDING
Window to front aspect, storage cupboard (hot water tank)
BEDROOM FOUR
Window to front aspect
BEDROOM ONE
Open arch to dressing room, double doors leading to westerly facing balcony
EN SUITE
Double walk in shower, window to side aspect, bath with shower, heated towel rail, vanity wash basin with storage, low level wc
DRESSING ROOM
Window to side aspect, double doors leading to westerly facing balcony
FAMILY BATHROOM
Single shower cubicle, heated towel rail, low level wc, bath, wash basin
BEDROOM THREE
Windows to front aspect
BEDROOM TWO
Windows to rear aspect, double doors leading to westerly facing balcony
EN SUITE
Freestanding bath, low level wc, wash basin, shower cubicle, heated towel rail
OUTSIDE:
To front: Driveway with off street parking for several vehicles and further grassy area
To rear: Large patio area with oil tank installed in corner (see guide drawing)
Tenure: Freehold
Heating: Oil central heating, underfloor heating to ground and first floor
Parking: Driveway parking for ample vehicles and double garage
Windows/doors: UPVC double glazing
Service charge: TBC
AGENT NOTES
1. The front boundary may have a slightly different entry point for the driveway (contact office for details)
2. There is a private drive between 38 & 40 giving access to the rear
3. Between the front boundary and Turnpike Road, the current owners plan to develop with several prestigious dwellings
Red Lodge offers amenities and facilities including a post office, a modern doctor’s surgery, dentist, primary schools, a public house, and the ‘Millennium Centre’. The village shopping centre has just been built and consists of a food takeaway, pharmacy, and a general store. The sports facilities offer changing rooms and football pitches etc. More extensive amenities can be found in the close by market town of Mildenhall and the headquarters of British racing, Newmarket. Mildenhall is approximately two miles from the A11 five ways roundabout which gives easy access to a greater variety of amenities found in Thetford (12 Miles) and Norwich to the Northeast and Newmarket (10 miles) and London to the South and Southwest.
Brochures
Particulars- COUNCIL TAXA payment made to your local authority in order to pay for local services like schools, libraries, and refuse collection. The amount you pay depends on the value of the property.Read more about council Tax in our glossary page.
- Band: G
- PARKINGDetails of how and where vehicles can be parked, and any associated costs.Read more about parking in our glossary page.
- Yes
- GARDENA property has access to an outdoor space, which could be private or shared.
- Yes
- ACCESSIBILITYHow a property has been adapted to meet the needs of vulnerable or disabled individuals.Read more about accessibility in our glossary page.
- Ask agent
Turnpike Road, Red Lodge, Bury St. Edmunds, Suffolk, IP28
Add an important place to see how long it'd take to get there from our property listings.
__mins driving to your place
Get an instant, personalised result:
- Show sellers you’re serious
- Secure viewings faster with agents
- No impact on your credit score
Your mortgage
Notes
Staying secure when looking for property
Ensure you're up to date with our latest advice on how to avoid fraud or scams when looking for property online.
Visit our security centre to find out moreDisclaimer - Property reference FBM250290. The information displayed about this property comprises a property advertisement. Rightmove.co.uk makes no warranty as to the accuracy or completeness of the advertisement or any linked or associated information, and Rightmove has no control over the content. This property advertisement does not constitute property particulars. The information is provided and maintained by Balmforth, Mildenhall. Please contact the selling agent or developer directly to obtain any information which may be available under the terms of The Energy Performance of Buildings (Certificates and Inspections) (England and Wales) Regulations 2007 or the Home Report if in relation to a residential property in Scotland.
*This is the average speed from the provider with the fastest broadband package available at this postcode. The average speed displayed is based on the download speeds of at least 50% of customers at peak time (8pm to 10pm). Fibre/cable services at the postcode are subject to availability and may differ between properties within a postcode. Speeds can be affected by a range of technical and environmental factors. The speed at the property may be lower than that listed above. You can check the estimated speed and confirm availability to a property prior to purchasing on the broadband provider's website. Providers may increase charges. The information is provided and maintained by Decision Technologies Limited. **This is indicative only and based on a 2-person household with multiple devices and simultaneous usage. Broadband performance is affected by multiple factors including number of occupants and devices, simultaneous usage, router range etc. For more information speak to your broadband provider.
Map data ©OpenStreetMap contributors.








