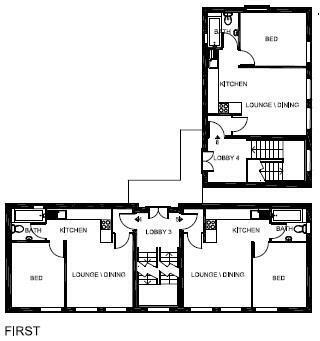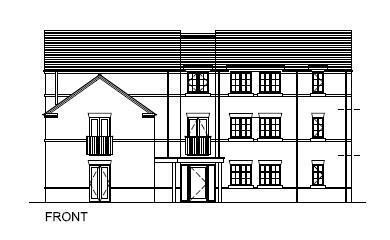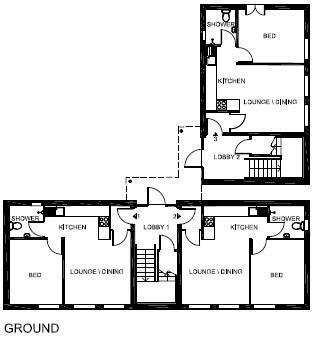
Buchanan Road, Rugby
- PROPERTY TYPE
Land
- SIZE
7,840 sq ft
728 sq m
Key features
- Freehold Residential Development Site
- Development opportunity
- Full Planning permission for 8 x 1 bed flats
- Sought after location
- 8 parking spaces
- Planning References R21/0963
Description
The proposed property will comprise 8 one-bedroom apartments, with 8 associated off road parking spaces.
Features - Development opportunity
Full Planning permission for 8 x 1 bed flats
Sought after location
Freehold residential site
Planning Reference: R18/0830
8 parking spaces
Location - Buchanan Road is a highly sought after location situated in the central-south part of Rugby, within close proximity to the Town Centre. Local amenities are available within walking distance and include a Co-op store, Saunsbury's superstore and post office. Rugby town offers a broader range of high street shops, independent retailers, restaurants, bars, and leisure facilities. The property is very well positioned for the commuter with easy access to the M1/M6 and M45 motorway networks. It is also a short drive from Rugby train station which operates mainline services to London Euston in less than 50 minutes.
Description - The area for development is situated within the rear garden of the existing residential property at 76 Buchanan Road.
The site itself extends to approximately 0.18 acres, can be accessed from Buchanan Road and is surrounded by residential properties and gardens.
Planning - The site has previous planning permission (reference number R18/0830) for the erection of a 2.5 storey apartment block to provide 8 one-bedroom apartments with parking. Work has commenced on site, as the footings have been dug, and the planning permission is considered extant. There are a number of conditions attached to the outline planning permission and it is the responsibility of the purchaser to ensure they are familiar with these conditions.
According to the scaled plans, the accommodation comprises the following approximate NIAs:
5 x 42 sq.m flats (452 sq.ft)
3 x 57 sq.m flats (614 sq.ft)
Tenure - The site is offered for sale freehold
Services - Purchasers should note that it is their specific responsibility to make their own enquiries to the appropriate authorities as to the location, adequacy and availability of mains water, electricity, gas and drainage services. The cost of providing such services to the site will be at the purchasers own expense.
Rights Of Way/Encumbrances - We have assumed that full rights of access are enjoyed and that no third parties enjoy any rights over the property. It is assumed that the property is not subject to any onerous or unusual covenants. Your solicitors should confirm that there are no onerous restrictions or obligations as part of the due diligence process.
Vat - Howkins & Harrison LLP stipulate that the price is stated exclusive of VAT whether or not payable.
Legal Costs - Each party is to be responsible for their own legal costs incurred in documenting the transaction.
Plan, Area & Description - The plan, area and description are believed to be correct in every way, but no claim will be entertained by the vendor or the agents in respect of any error, omissions or misdescriptions. The plan is for identification purposes only.
Method Of Sale - The land will be available for sale by private treaty.
Viewings - Strictly by prior appointment with Sole agents Howkins & Harrison LLP. Please contact .
Anti Money Laundering - To enable us to comply with Money Laundering Regulations we need to verify the buyer’s identity before proceeding with a sale. We charge a small administration fee for conducting an electronic AML verification check via our online provider, MoveButler.
Brochures
76 Buchanan Road V3 18.9.25.pdfBuchanan Road, Rugby
NEAREST STATIONS
Distances are straight line measurements from the centre of the postcode- Rugby Station1.5 miles
Notes
Disclaimer - Property reference 34195751. The information displayed about this property comprises a property advertisement. Rightmove.co.uk makes no warranty as to the accuracy or completeness of the advertisement or any linked or associated information, and Rightmove has no control over the content. This property advertisement does not constitute property particulars. The information is provided and maintained by Howkins & Harrison LLP, Rugby. Please contact the selling agent or developer directly to obtain any information which may be available under the terms of The Energy Performance of Buildings (Certificates and Inspections) (England and Wales) Regulations 2007 or the Home Report if in relation to a residential property in Scotland.
Map data ©OpenStreetMap contributors.








