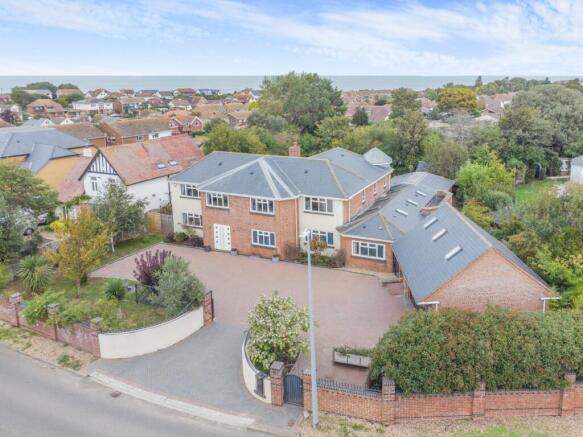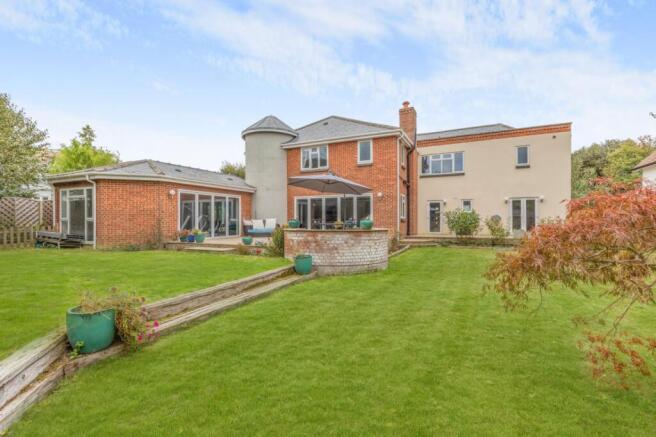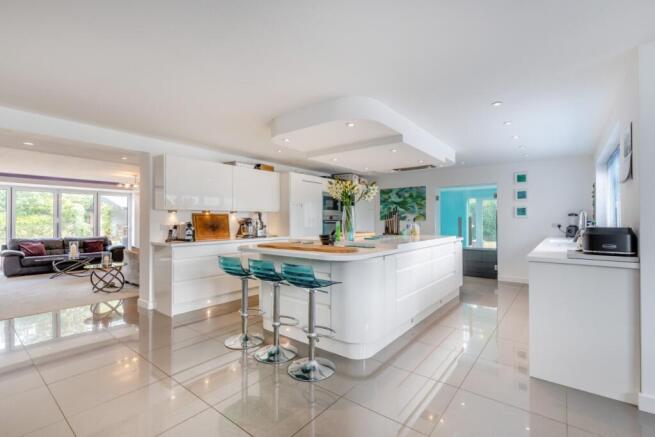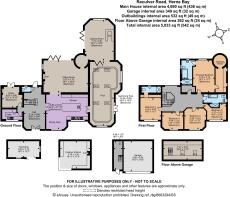Reculver Road, Herne Bay, Kent

- PROPERTY TYPE
Detached
- BEDROOMS
5
- BATHROOMS
3
- SIZE
4,690-5,833 sq ft
436-542 sq m
- TENUREDescribes how you own a property. There are different types of tenure - freehold, leasehold, and commonhold.Read more about tenure in our glossary page.
Freehold
Key features
- Indoor swimming pool
- Games room
- Home cinema
- Short distance to the beach
- Popular village location
- Good links to the motorway and station
- 3 Reception rooms
- 5 Bedrooms and 3 bathrooms
- Garden with outdoor kitchen
- Garaging
Description
The accommodation flows from a welcoming through reception hall with useful cloakroom, fitted utility room and access to the rear terrace. It briefly comprises a wooden-floored study with French doors to the terrace and a sitting room with modern wall-mounted fireplace, bi-fold doors to the terrace and an open-sided circular room, currently configured as a wine store, linking to the wooden-floored games room. It has full-height glazing, a bespoke bar, bi-fold doors to the terrace and internal folding doors to a vaulted P-shaped swimming pool with French doors to the garden, numerous skylights providing additional natural light.
The sitting room also opens to a P-shaped kitchen/dining room, also accessible from the hall. It provides a range of bespoke contemporary high-gloss wall and base units, a central island with breakfast bar, twin sinks, complementary worktops, modern integrated appliances, space for a sizeable dining table and French doors to the pool room.
A modern staircase rises from the reception hall to a spacious first-floor landing with walk-in storage. It provides access to four front-aspect double bedrooms, one with fitted storage and an en suite shower room, together with a family bathroom featuring a bath and separate shower. At the rear, the principal bedroom includes a fitted dressing room with a circular shoe cupboard and an en suite bathroom with a spa bath and separate shower.
Set behind mid-level walling and having plenty of kerb appeal, the property is approached through an electric sliding gate over a block-paved forecourt providing private parking and giving access to the detached double garage. It has a side hall with stairs rising to a vaulted 24ft room over, suitable for a variety of uses.
The well-maintained enclosed rear garden is laid mainly to lawn bordered by mature shrubs. It has a pond, a workshop with patio doors to the garden, a vaulted open-sided outdoor kitchen with fireplace and plancha and a raised paved terrace with a feature circular seating area, the whole ideal for entertaining and al fresco dining.
Herne Bay is a charming coastal town on the north Kent coast, offering a blend of seaside charm and modern amenities. The town has a variety of independent shops, cafés and restaurants, as well as attractions such as Herne Bay Pier, the Seaside Museum and the Pier Village. Whitstable town centre offers further shops and amenities, including a fine selection of pubs, restaurants and cafes.
There are several well-regarded schools in the area with further excellent educational facilities being found in Canterbury and Faversham.
Herne Bay Railway Station provides regular services to London Victoria and Ramsgate, with high-speed trains reaching London in around 80 minutes.
Brochures
Web DetailsParticulars- COUNCIL TAXA payment made to your local authority in order to pay for local services like schools, libraries, and refuse collection. The amount you pay depends on the value of the property.Read more about council Tax in our glossary page.
- Band: C
- PARKINGDetails of how and where vehicles can be parked, and any associated costs.Read more about parking in our glossary page.
- Yes
- GARDENA property has access to an outdoor space, which could be private or shared.
- Yes
- ACCESSIBILITYHow a property has been adapted to meet the needs of vulnerable or disabled individuals.Read more about accessibility in our glossary page.
- Ask agent
Reculver Road, Herne Bay, Kent
Add an important place to see how long it'd take to get there from our property listings.
__mins driving to your place
Get an instant, personalised result:
- Show sellers you’re serious
- Secure viewings faster with agents
- No impact on your credit score
Your mortgage
Notes
Staying secure when looking for property
Ensure you're up to date with our latest advice on how to avoid fraud or scams when looking for property online.
Visit our security centre to find out moreDisclaimer - Property reference CAN250427. The information displayed about this property comprises a property advertisement. Rightmove.co.uk makes no warranty as to the accuracy or completeness of the advertisement or any linked or associated information, and Rightmove has no control over the content. This property advertisement does not constitute property particulars. The information is provided and maintained by Strutt & Parker, Canterbury. Please contact the selling agent or developer directly to obtain any information which may be available under the terms of The Energy Performance of Buildings (Certificates and Inspections) (England and Wales) Regulations 2007 or the Home Report if in relation to a residential property in Scotland.
*This is the average speed from the provider with the fastest broadband package available at this postcode. The average speed displayed is based on the download speeds of at least 50% of customers at peak time (8pm to 10pm). Fibre/cable services at the postcode are subject to availability and may differ between properties within a postcode. Speeds can be affected by a range of technical and environmental factors. The speed at the property may be lower than that listed above. You can check the estimated speed and confirm availability to a property prior to purchasing on the broadband provider's website. Providers may increase charges. The information is provided and maintained by Decision Technologies Limited. **This is indicative only and based on a 2-person household with multiple devices and simultaneous usage. Broadband performance is affected by multiple factors including number of occupants and devices, simultaneous usage, router range etc. For more information speak to your broadband provider.
Map data ©OpenStreetMap contributors.







