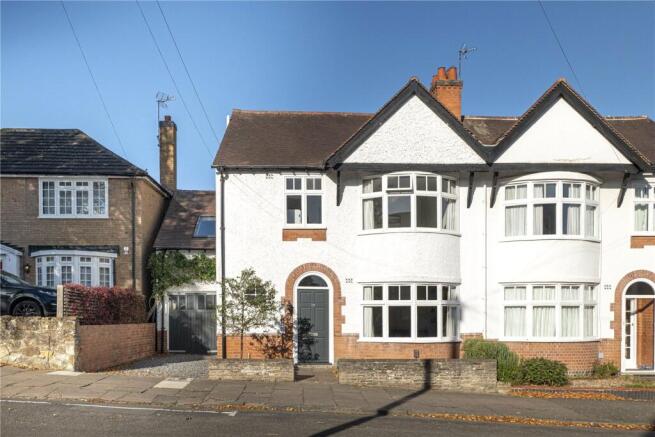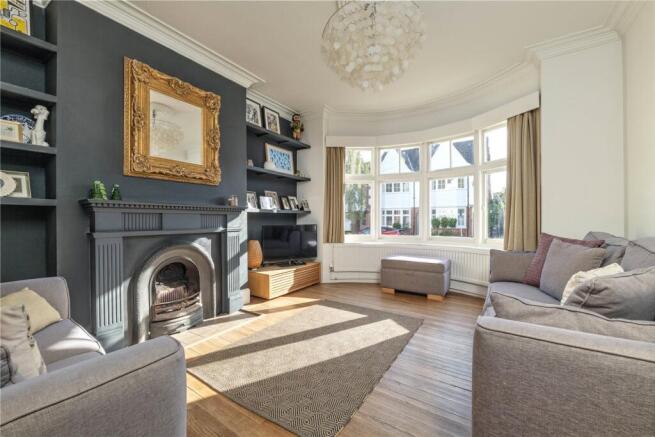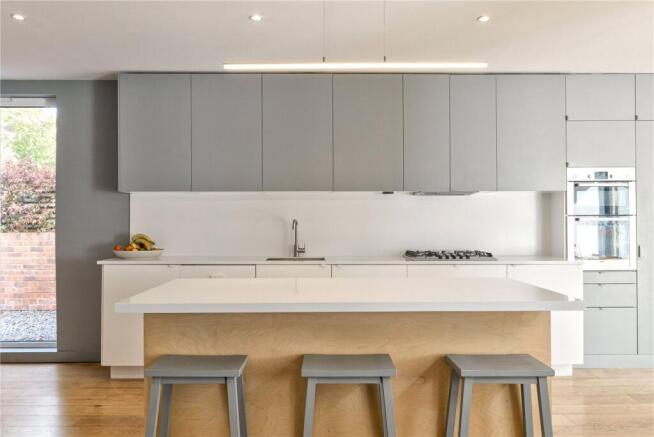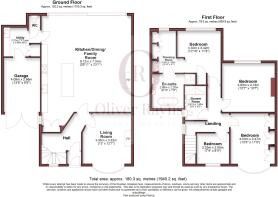Dovedale Road, Stoneygate, Leicester, LE2

- PROPERTY TYPE
Semi-Detached
- BEDROOMS
4
- BATHROOMS
2
- SIZE
1,940 sq ft
180 sq m
- TENUREDescribes how you own a property. There are different types of tenure - freehold, leasehold, and commonhold.Read more about tenure in our glossary page.
Freehold
Key features
- Architecturally Designed Home
- Bay Fronted Reception With Fireplace
- Expansive Schuco Sliding Doors
- Sleek Handleless Kitchen With Large Central Island Design
- Underfloor Heating Throughout Rear Open Plan Living
- Bay Fronted Reception Room With Solid Wood Flooring
- Principal Suite With Dressing Room And Luxury Bathroom
- Oak Hardwood With Underfloor Heating
- Four Spacious Bedrooms
- Driveway And Single Garage
Description
This handsome semi-detached home has been thoughtfully extended and reimagined to create a seamless blend of period character and architectural modernity. The front elevation retains its classic 1930s bay-fronted charm, while the rear has been transformed with a bold full-width extension, finished in a palette of warm brick and vertical timber panelling that grounds the design in natural texture. Expansive Schuco glazed doors, spanning 2.7m x 6m, open across the width of the ground floor to draw the garden directly into the living space and ensure uninterrupted light throughout the day.
The interior begins with an inviting hallway where the original staircase, complete with storage beneath, acts as a focal point. To the front sits the first reception room, a refined space defined by its deep bay window, original hardwood flooring, and traditional fireplace with open fire, which adds warmth and depth to the period character.
At the rear, the plan flows into the impressive open-plan kitchen/dining/family room, extending over 9 metres. A sleek run of handleless cabinetry spans one wall, complemented by Bosch integrated appliances and a substantial island that anchors the space. A frameless skylight above the dining area introduces vertical light, complemented by underfloor heating beneath wide oak timber boards for comfort and continuity. Bespoke birch plywood shelving and cupboards add both texture and functionality. The rear elevation is composed almost entirely of oversized sliding glass, allowing the garden to become an extension of the interior and filling the space with natural light — a striking architectural statement that defines the home’s design.
Practicality has been equally considered, with a utility room positioned to one side providing built-in cabinetry, plumbing for laundry appliances, and access to a guest WC finished with Duravit sanitary ware. Direct connection into the garage and a secondary entrance enhance the liveability of the house, while automatic lighting and thoughtful storage solutions ensure functional areas are neatly integrated without compromising the flow of the main living spaces.
On the first floor, the house offers three generous double bedrooms and a versatile single room. The principal suite occupies the rear and makes an architectural impact, with a large rooflight flooding the space with natural light. A dedicated dressing room with built-in wardrobes and drawers flows seamlessly into a luxurious en suite featuring a sculptural freestanding bathtub, separate shower, Duravit sanitary ware, and quality detailing including a shaving socket. The remaining double bedrooms are equally well proportioned: one with fitted wardrobes and a bay window, another with an original period fireplace and modern Schuco aluminium windows. The additional single bedroom serves perfectly as a study, nursery, or guest room. A further contemporary shower room with rainfall shower, automatic lighting, and Duravit sanitary ware completes the arrangement.
The garden is landscaped to provide a calm and private outlook, framed by mature planting and benefiting from the unbroken connection to the open-plan living space through the expansive glazing. A west-facing orientation ensures evening sun, and a wooden deck enhances its usability for outdoor dining. A single-car driveway, enclosed garden storage, and garage access complete the offering.
Anti-Money Laundering (AML) Requirements
In accordance with current Anti-Money Laundering and Proceeds of Crime legislation, all buyers are required to complete identity and verification checks. These checks are carried out on our behalf by Hipla, our approved AML provider. Once an offer is accepted, Hipla will contact you directly to complete the required verification. A fee of £60 inclusive of VAT per person applies to cover the cost of these checks. This fee is payable directly to Hipla and must be completed before a Memorandum of Sale can be issued. The fee is non-refundable and applies even if the transaction does not proceed.
General Information
These particulars are intended as a guide only and do not form part of any offer or contract. While we endeavour to ensure the accuracy of the information provided, we have not tested any services, appliances, or equipment, and no warranty is given as to their condition or functionality. Prospective purchasers are advised to inspect the property thoroughly and to commission appropriate surveys and professional reports before exchange of contracts. Photographs, floor plans, and measurements are provided for guidance only and should not be relied upon as exact.
Referrals and Introductions
Oliver Rayns Estate Agents may receive a referral fee or other benefit for introducing clients/customers to third-party service providers, including mortgage advisers, conveyancers, and surveyors. You are under no obligation to use any recommended provider, and any referral does not affect the price you pay for those services.
Brochures
Particulars- COUNCIL TAXA payment made to your local authority in order to pay for local services like schools, libraries, and refuse collection. The amount you pay depends on the value of the property.Read more about council Tax in our glossary page.
- Band: TBC
- PARKINGDetails of how and where vehicles can be parked, and any associated costs.Read more about parking in our glossary page.
- Yes
- GARDENA property has access to an outdoor space, which could be private or shared.
- Yes
- ACCESSIBILITYHow a property has been adapted to meet the needs of vulnerable or disabled individuals.Read more about accessibility in our glossary page.
- Ask agent
Dovedale Road, Stoneygate, Leicester, LE2
Add an important place to see how long it'd take to get there from our property listings.
__mins driving to your place
Get an instant, personalised result:
- Show sellers you’re serious
- Secure viewings faster with agents
- No impact on your credit score

Your mortgage
Notes
Staying secure when looking for property
Ensure you're up to date with our latest advice on how to avoid fraud or scams when looking for property online.
Visit our security centre to find out moreDisclaimer - Property reference OLR250417. The information displayed about this property comprises a property advertisement. Rightmove.co.uk makes no warranty as to the accuracy or completeness of the advertisement or any linked or associated information, and Rightmove has no control over the content. This property advertisement does not constitute property particulars. The information is provided and maintained by Oliver Rayns, Leicester. Please contact the selling agent or developer directly to obtain any information which may be available under the terms of The Energy Performance of Buildings (Certificates and Inspections) (England and Wales) Regulations 2007 or the Home Report if in relation to a residential property in Scotland.
*This is the average speed from the provider with the fastest broadband package available at this postcode. The average speed displayed is based on the download speeds of at least 50% of customers at peak time (8pm to 10pm). Fibre/cable services at the postcode are subject to availability and may differ between properties within a postcode. Speeds can be affected by a range of technical and environmental factors. The speed at the property may be lower than that listed above. You can check the estimated speed and confirm availability to a property prior to purchasing on the broadband provider's website. Providers may increase charges. The information is provided and maintained by Decision Technologies Limited. **This is indicative only and based on a 2-person household with multiple devices and simultaneous usage. Broadband performance is affected by multiple factors including number of occupants and devices, simultaneous usage, router range etc. For more information speak to your broadband provider.
Map data ©OpenStreetMap contributors.




