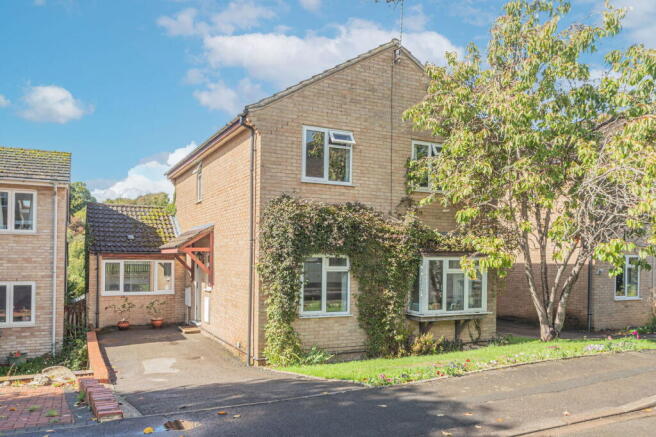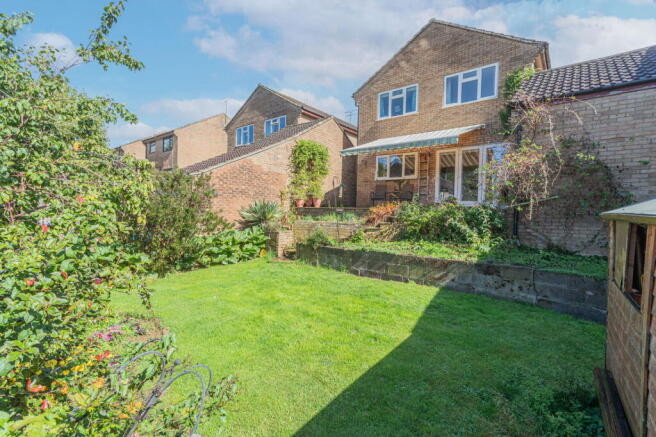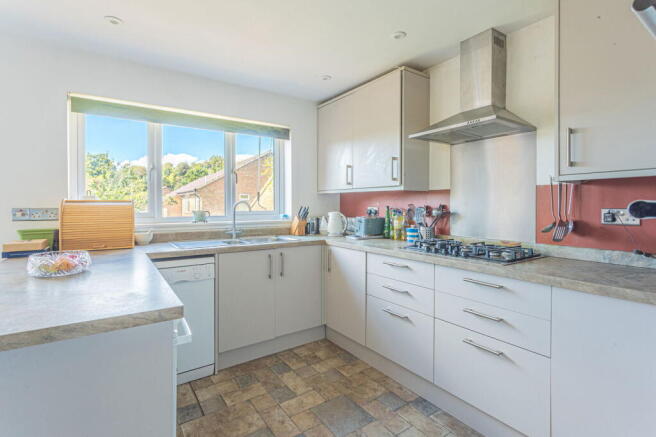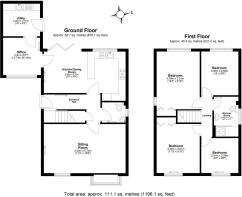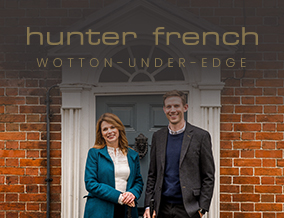
Bearlands, Wotton-under-Edge

- PROPERTY TYPE
Detached
- BEDROOMS
4
- BATHROOMS
1
- SIZE
1,196 sq ft
111 sq m
- TENUREDescribes how you own a property. There are different types of tenure - freehold, leasehold, and commonhold.Read more about tenure in our glossary page.
Freehold
Key features
- Detached Four-Bedroom Family Home In A Peaceful Cul-De-Sac
- Spacious Sitting Room With Dual Aspect And Bay Window
- Open-Plan Kitchen/Dining Room With Bi-Fold Doors To Garden
- Additional Reception Room Ideal For Study Or Playroom
- Practical Utility Room
- Recently Updated Shower Room With Walk-In Shower
- Two Double Bedrooms With Fitted Wardrobes
- Mature Rear Garden With Patio, Lawn, And Side Access
- Attractive Front Garden
- Driveway Parking For Several Vehicles
Description
With a most pleasant and elevated outlook to the rear, this detached family home is situated in a peaceful cul-de-sac and boasts four bedrooms, off-street parking, and mature gardens to the front and back.
Bearlands is a residential cul-de-sac located on the eastern side of the town centre, just a scenic short walk away via Water Lane. The property has been a much-loved home to the current owners since the 1980s and now offers a great opportunity for a new family to make it their own. The accommodation is arranged across two floors, extending to approximately 1,196 sq. ft.
The front door, sheltered by an attractive canopy porch, opens into a centrally positioned entrance hallway. From here, stairs rise to the right-hand side to the first floor, and there are doors on the other side leading into the sitting room and kitchen/diner. At the end of the hallway, there is also a handy downstairs cloakroom with W.C. The sitting room spans the full width of the property at the front, featuring two windows that let in plenty of natural light, one of which is a box-bay window. This is a generously sized room, providing ample space for furniture and a sideboard; the current owners even have a piano to one side. Across the hallway, the kitchen/dining room is another light-filled space, owing to bi-fold doors and a further window. The kitchen comprises a range of fitted wall and base units plus a peninsula that provides excellent extra worktop space. Integrated appliances include a double eye-level oven and a gas hob with an extractor hood. There is also space for an under-counter fridge and plumbing for a dishwasher. The dining area offers plenty of space for a family table and chairs. A door from the dining area leads into another reception room, ideal as a study or playroom, and then through to the utility room. The utility includes additional base and wall units with a double sink and drainer, space and plumbing for a washing machine, and space for a tumble dryer and fridge-freezer. A partially glazed door opens onto the garden.
On the first floor there are four bedrooms and a family shower room. Two of the bedrooms are comfortable doubles, both with fitted wardrobes, while the other two are good-sized singles. The bedrooms at the rear of the property really showcase the rural and protected views across the valley. The family shower room features a recently installed walk-in shower, W.C, and pedestal wash basin.
The property is connected to mains services: gas, electricity, water, and drainage. Council Tax Band D (Stroud District Council). The property is freehold.
EPC – D(62).
The rear garden offers a generous patio terrace running directly along the back of the property, providing an ideal space for outdoor dining or entertaining during the warmer months. A set of steps leads down through a planted flower bed to a level lawn. Further mature borders surround the lawn, and there is a shed tucked into one corner. A side access gate leads around to the front garden, which is laid to lawn with a mature tree, flower beds, and a well-established clematis climbing the front of the house. The driveway beside the property comfortably accommodates two vehicles.
The charming market town of Wotton-under-Edge offers a wide range of amenities, including a vast array of independent shops, cafes and restaurants and two supermarkets. The town also offers two primary schools, the highly regarded Katherine Lady Berkeley secondary school, doctors and dentists’ surgeries, an independent cinema, along with leisure facilities, including an outdoor public swimming pool. There are numerous walks and cycling opportunities from the doorstep and the renowned Cotswold Way weaves its’ way through the town. Wotton-under-Edge is situated close to the M5 motorway (Junction 14) and the A38, which gives easy access throughout the south-west.
Please note: In accordance with Anti-Money Laundering regulations, all purchasers are required to undergo identity verification checks once an offer has been accepted. A non-refundable fee of £50 per transaction applies for these AML checks and covers all purchasers.
Brochures
Brochure 1- COUNCIL TAXA payment made to your local authority in order to pay for local services like schools, libraries, and refuse collection. The amount you pay depends on the value of the property.Read more about council Tax in our glossary page.
- Band: D
- PARKINGDetails of how and where vehicles can be parked, and any associated costs.Read more about parking in our glossary page.
- Driveway
- GARDENA property has access to an outdoor space, which could be private or shared.
- Private garden
- ACCESSIBILITYHow a property has been adapted to meet the needs of vulnerable or disabled individuals.Read more about accessibility in our glossary page.
- Ask agent
Bearlands, Wotton-under-Edge
Add an important place to see how long it'd take to get there from our property listings.
__mins driving to your place
Get an instant, personalised result:
- Show sellers you’re serious
- Secure viewings faster with agents
- No impact on your credit score
Your mortgage
Notes
Staying secure when looking for property
Ensure you're up to date with our latest advice on how to avoid fraud or scams when looking for property online.
Visit our security centre to find out moreDisclaimer - Property reference S1456439. The information displayed about this property comprises a property advertisement. Rightmove.co.uk makes no warranty as to the accuracy or completeness of the advertisement or any linked or associated information, and Rightmove has no control over the content. This property advertisement does not constitute property particulars. The information is provided and maintained by Hunter French, Wotton-under-Edge. Please contact the selling agent or developer directly to obtain any information which may be available under the terms of The Energy Performance of Buildings (Certificates and Inspections) (England and Wales) Regulations 2007 or the Home Report if in relation to a residential property in Scotland.
*This is the average speed from the provider with the fastest broadband package available at this postcode. The average speed displayed is based on the download speeds of at least 50% of customers at peak time (8pm to 10pm). Fibre/cable services at the postcode are subject to availability and may differ between properties within a postcode. Speeds can be affected by a range of technical and environmental factors. The speed at the property may be lower than that listed above. You can check the estimated speed and confirm availability to a property prior to purchasing on the broadband provider's website. Providers may increase charges. The information is provided and maintained by Decision Technologies Limited. **This is indicative only and based on a 2-person household with multiple devices and simultaneous usage. Broadband performance is affected by multiple factors including number of occupants and devices, simultaneous usage, router range etc. For more information speak to your broadband provider.
Map data ©OpenStreetMap contributors.
