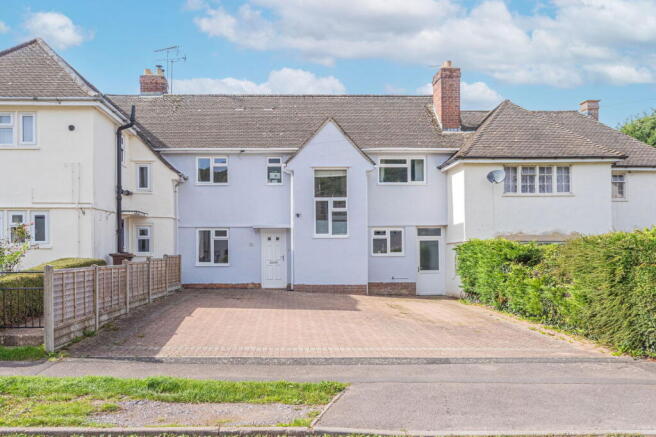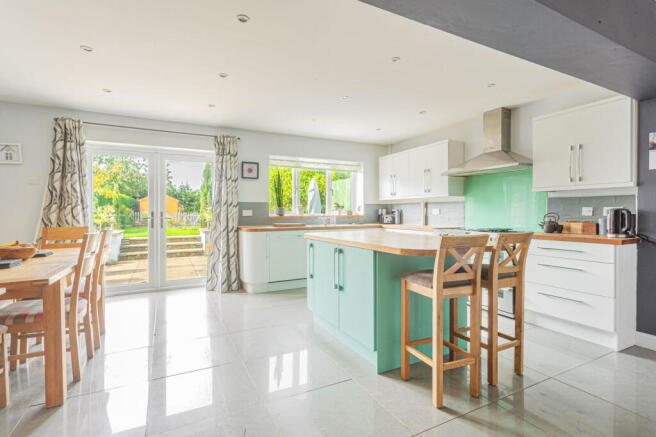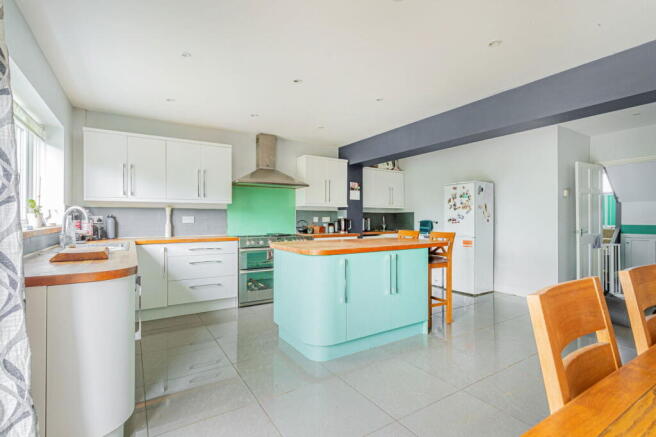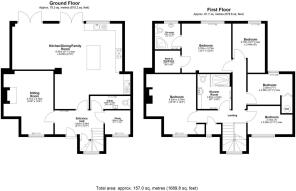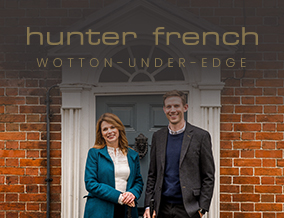
Mount Pleasant, Wotton-under-Edge

- PROPERTY TYPE
Terraced
- BEDROOMS
5
- BATHROOMS
2
- SIZE
2,382 sq ft
221 sq m
- TENUREDescribes how you own a property. There are different types of tenure - freehold, leasehold, and commonhold.Read more about tenure in our glossary page.
Freehold
Key features
- Open Plan Kitchen/Dining/Family Room
- Sitting Room with Wood Burning Stove
- Downstairs Study
- Master Bedroom with En Suite Shower room
- Four Further Bedrooms
- Family Bathroom
- West Facing Rear Garden
- Driveway with Parking for Several Vehicles
Description
A fantastic five-bedroom family home with 2,382 sq. ft (approx.) of flexible, contemporary living space, off-street parking and an established garden within walking distance of Wotton’s amenities.
The current owners have made a number of key improvements during their five years here. The heating system was upgraded in recent years to an air source heat pump offering improved energy efficiency. They also installed a new hot water cylinder to accommodate the system. Additionally, the flat roof has been renewed with a transferable guarantee for added peace of mind, and the chimney was relined shortly after the owners moved in.
Internally, the property is entered via a welcoming entrance hall with tiled flooring and an understairs cupboard providing useful storage, ideal for shoes and everyday household items. From the hallway there is access to a downstairs cloakroom, a study and a well-proportioned sitting room which is carpeted and features a wood-burning stove, reclaimed beams and built-in shelving within alcoves to either side of the fireplace, adding both character and practicality. To the rear, an impressive spacious L-shaped kitchen/dining/family room forms the heart of the home. The flooring is partly tiled and benefits from underfloor heating. The kitchen is fitted with a range of wall and base units with solid wood worktops, an island with additional storage and a breakfast bar at one end. There is an integrated dishwasher, space for a washing machine, fridge, fridge freezer and a freestanding range oven. A dedicated utility area to one corner of the kitchen space provides an additional sink and work surface. Two sets of French doors open directly onto the rear garden, allowing plenty of natural light and a seamless flow for indoor/outdoor living.
Ascending to the first floor via a turned staircase which is illuminated by a large feature window leads to a spacious landing with a built-in storage cupboard. The first floor comprises three generously sized double bedrooms and two well-proportioned singles. Bedroom two features an original fireplace, and each room enjoys pleasant views, taking full advantage of the property’s elevated position and attractive surroundings. The family shower room is fitted with a modern double shower and a range of built-in units, including a wash basin set within a vanity unit as well as a heated towel rail. The master bedroom benefits from a walk-in wardrobe and its own en-suite shower room, providing added comfort and convenience.
Externally, to the front of the property there is a generous, block paved, low maintenance driveway providing off-road parking for several vehicles. A side door gives access to the rear garden, and there is a covered area along the side of the property which offers useful storage space for bins, bikes or garden tools.
At the rear, the property benefits from a private, west-facing garden that receives sun throughout the afternoon and evening. There is a paved patio area, ideal for outdoor seating or dining, with steps leading up to a level lawn. Raised planters are positioned around the garden, providing space for planting and seasonal interest. A garden shed offers additional storage, and the garden is fully enclosed to ensure a good degree of privacy.
The charming market town of Wotton-under-Edge offers a wide range of amenities, including a vast array of independent shops, cafes and restaurants and two supermarkets. The town also offers two primary schools, the highly regarded Katherine Lady Berkeley secondary school, doctors and dentists’ surgeries, an independent cinema, along with leisure facilities. There are numerous walks and cycling opportunities from the doorstep and the renowned Cotswold Way weaves its’ way through the town. Wotton-under-Edge is situated close to the M5 motorway (Junction 14) and the A38, which gives easy access throughout the south-west.
Agents note – the property has a Section 157 agreement with Stroud District Council. Please contact Hunter French for more information.
Please note: In accordance with Anti-Money Laundering regulations, all purchasers are required to undergo identity verification checks once an offer has been accepted. A non-refundable fee of £50 per transaction applies for these AML checks and covers all purchasers.
Brochures
Brochure 1- COUNCIL TAXA payment made to your local authority in order to pay for local services like schools, libraries, and refuse collection. The amount you pay depends on the value of the property.Read more about council Tax in our glossary page.
- Band: D
- PARKINGDetails of how and where vehicles can be parked, and any associated costs.Read more about parking in our glossary page.
- Driveway,Off street
- GARDENA property has access to an outdoor space, which could be private or shared.
- Private garden
- ACCESSIBILITYHow a property has been adapted to meet the needs of vulnerable or disabled individuals.Read more about accessibility in our glossary page.
- Ask agent
Energy performance certificate - ask agent
Mount Pleasant, Wotton-under-Edge
Add an important place to see how long it'd take to get there from our property listings.
__mins driving to your place
Get an instant, personalised result:
- Show sellers you’re serious
- Secure viewings faster with agents
- No impact on your credit score
Your mortgage
Notes
Staying secure when looking for property
Ensure you're up to date with our latest advice on how to avoid fraud or scams when looking for property online.
Visit our security centre to find out moreDisclaimer - Property reference S1456442. The information displayed about this property comprises a property advertisement. Rightmove.co.uk makes no warranty as to the accuracy or completeness of the advertisement or any linked or associated information, and Rightmove has no control over the content. This property advertisement does not constitute property particulars. The information is provided and maintained by Hunter French, Wotton-under-Edge. Please contact the selling agent or developer directly to obtain any information which may be available under the terms of The Energy Performance of Buildings (Certificates and Inspections) (England and Wales) Regulations 2007 or the Home Report if in relation to a residential property in Scotland.
*This is the average speed from the provider with the fastest broadband package available at this postcode. The average speed displayed is based on the download speeds of at least 50% of customers at peak time (8pm to 10pm). Fibre/cable services at the postcode are subject to availability and may differ between properties within a postcode. Speeds can be affected by a range of technical and environmental factors. The speed at the property may be lower than that listed above. You can check the estimated speed and confirm availability to a property prior to purchasing on the broadband provider's website. Providers may increase charges. The information is provided and maintained by Decision Technologies Limited. **This is indicative only and based on a 2-person household with multiple devices and simultaneous usage. Broadband performance is affected by multiple factors including number of occupants and devices, simultaneous usage, router range etc. For more information speak to your broadband provider.
Map data ©OpenStreetMap contributors.
