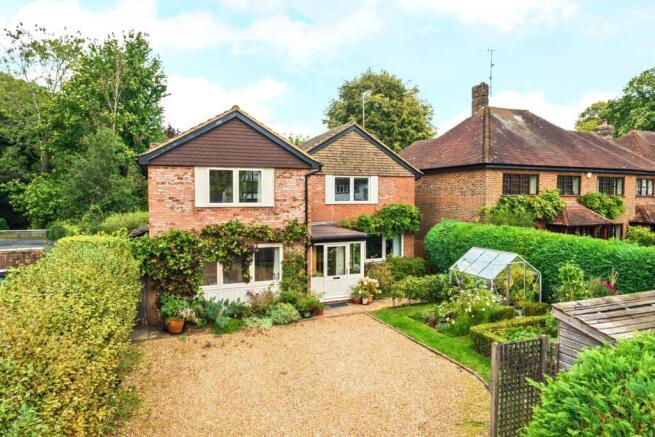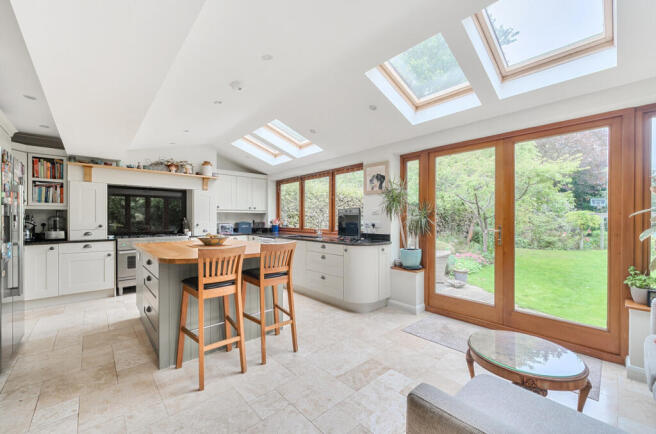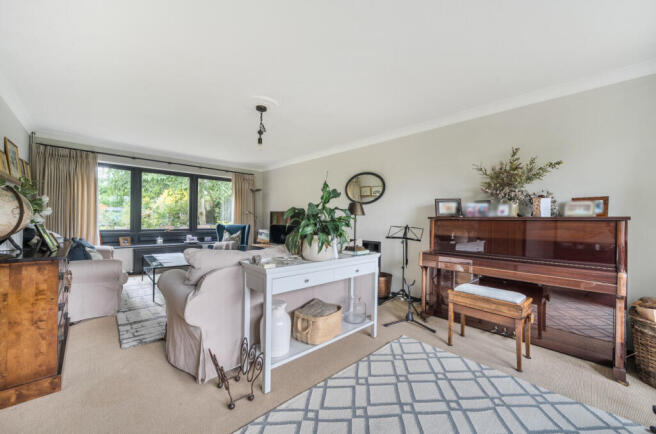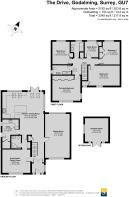
5 bedroom detached house for sale
The Drive, Godalming, Surrey, GU7

- PROPERTY TYPE
Detached
- BEDROOMS
5
- BATHROOMS
3
- SIZE
2,345 sq ft
218 sq m
- TENUREDescribes how you own a property. There are different types of tenure - freehold, leasehold, and commonhold.Read more about tenure in our glossary page.
Freehold
Key features
- Exemplary detached double fronted family home
- Beautifully planted and secluded large idyllic gardens to the front and rear
- Fully powered summerhouse and private gravel driveway
- Superb open plan Shaker-style kitchen/family/dining room with doors into the garden
- Impressive double aspect sitting room with wood burner
- Impeccable ground floor family room/playroom/guest suite
- Four additional double bedrooms with fitted wardrobes
- Deluxe family shower room and stylish bathroom
- Additional utility room
- Within easy reach of highly rated local schools, central Godalming and mainline stations
Description
Glazed and enclosed, an entrance porch amplifies the already palpable air of privacy and once inside double doors open into an outstanding ground floor where sunlight filters freely throughout.
With the clever design of an open tread staircase that subtly enhances the lovely measure of light and space further still, a central hallway extends seamlessly to the rear where a wonderfully spacious double aspect kitchen/dining/family room makes it effortlessly easy to feel at home. Sociable and relaxed, the open plan layout with its vaulted ceiling and easy flow immediately gives you room to breathe, relax and spend time together. The extensive dining and family areas can be tailored to your own needs and the excellently generous dimensions are ideal for everyday life and entertaining. Twin sets of timber framed skylights within the vaulted ceiling combine to fill each aspect with natural light and matching French doors allow the room to transition smoothly out into the garden.
Carefully curated to be both functional and stylish, the exemplary large kitchen is fully fitted with cream Shaker-style cabinetry that’s topped with the classic contrast of marble and finished with traditional cup and pull handles. The prodigious wrap-around arrangement includes dedicated recessed space for a freestanding American-style fridge freezer, and a range cooker sits sleekly within the chimney breast. A central island, with bar stool seating, pairs the warming tones of a solid oak countertop with the heritage sage green of further Shaker-style cabinets and the quartz splashback of the chimney breast reflects garden views around the room. An adjacent utility room with handy side access keeps laundry appliances hidden from out of sight.
With a warm neutral palette and double aspect windows letting the gardens add an idyllic backdrop, a notably sized sitting room generates an admirable example of modern-day elegance. Impeccably styled yet homely and inviting, it has the focal point of a wood burner set within the clean lines of a fireplace that adds to the simplicity of the pared-back aesthetic. Restful and soothing, this is a beautiful space in which to unwind and catch up with one another’s lives.
Offering plenty of flexibility for multi-generational households, a family room/playroom/guest suite has lovely leafy outlooks and the contemporary yet charming Scion Little Fox patterns of an accent wall. Its solid oak floor complements the timber detailing and doorways that feature throughout, and the added luxury of an en suite shower room is arranged in a refined tile and mosaic setting.
Upstairs, the brilliantly light and airy feel flows from the landing into a series of four excellent double bedrooms. An enviable double aspect principal bedroom has a wall of fitted wardrobes stretching up to its ceiling, while across the landing the third extends into an open area with a tall south facing picture window. Two additional bedrooms sit peacefully to the rear along with a study room that provides dedicated space in which to work from home. Adding the perfect finishing touch and designed for modern family life, a deluxe shower room and stylish separate bathroom make busy mornings easier.
Outside
Swiftly transporting you away from the hubbub of daily life, the secluded south facing front garden and gravel driveway of Dove House are framed by high hedgerows and allow the house to sit considerably back from the tree-lined road of The Drive.
Picture perfect beds within the immaculately kept lawn take full advantage of the north facing aspect. Budding gardeners will appreciate the addition of a greenhouse and potting shed, and while vines and Wisteria clamber elegantly across the red brick facade of the property the driveway provides the convenience of private off-road parking for several vehicles.
The tranquillity and seclusion continue at the rear where the quintessential planting and landscaping of an English country garden evokes the romantic feel of a heavenly hideaway. A tastefully landscaped patio is a wonderful spot for al fresco dining and curved flowerbeds brimming with the height and colours of herbaceous and perennial planting reach out along an extensive lawn. Adding yet further versatility, a large and secure timber shed provides excellent proportions for storing bikes, paddle boards, lawnmowers, tools and a workbench – a hugely practical feature given the absence of a garage. Garnering a cherished measure of privacy, the garden entices you down to a superb fully powered summerhouse that gives you a host of options for a home office, gym, games room or garden bar.
Brochures
Particulars- COUNCIL TAXA payment made to your local authority in order to pay for local services like schools, libraries, and refuse collection. The amount you pay depends on the value of the property.Read more about council Tax in our glossary page.
- Band: TBC
- PARKINGDetails of how and where vehicles can be parked, and any associated costs.Read more about parking in our glossary page.
- Driveway,Gated,Off street,Private
- GARDENA property has access to an outdoor space, which could be private or shared.
- Yes
- ACCESSIBILITYHow a property has been adapted to meet the needs of vulnerable or disabled individuals.Read more about accessibility in our glossary page.
- Ask agent
The Drive, Godalming, Surrey, GU7
Add an important place to see how long it'd take to get there from our property listings.
__mins driving to your place
Get an instant, personalised result:
- Show sellers you’re serious
- Secure viewings faster with agents
- No impact on your credit score
Your mortgage
Notes
Staying secure when looking for property
Ensure you're up to date with our latest advice on how to avoid fraud or scams when looking for property online.
Visit our security centre to find out moreDisclaimer - Property reference GOD250509. The information displayed about this property comprises a property advertisement. Rightmove.co.uk makes no warranty as to the accuracy or completeness of the advertisement or any linked or associated information, and Rightmove has no control over the content. This property advertisement does not constitute property particulars. The information is provided and maintained by Seymours Estate Agents, Godalming. Please contact the selling agent or developer directly to obtain any information which may be available under the terms of The Energy Performance of Buildings (Certificates and Inspections) (England and Wales) Regulations 2007 or the Home Report if in relation to a residential property in Scotland.
*This is the average speed from the provider with the fastest broadband package available at this postcode. The average speed displayed is based on the download speeds of at least 50% of customers at peak time (8pm to 10pm). Fibre/cable services at the postcode are subject to availability and may differ between properties within a postcode. Speeds can be affected by a range of technical and environmental factors. The speed at the property may be lower than that listed above. You can check the estimated speed and confirm availability to a property prior to purchasing on the broadband provider's website. Providers may increase charges. The information is provided and maintained by Decision Technologies Limited. **This is indicative only and based on a 2-person household with multiple devices and simultaneous usage. Broadband performance is affected by multiple factors including number of occupants and devices, simultaneous usage, router range etc. For more information speak to your broadband provider.
Map data ©OpenStreetMap contributors.








