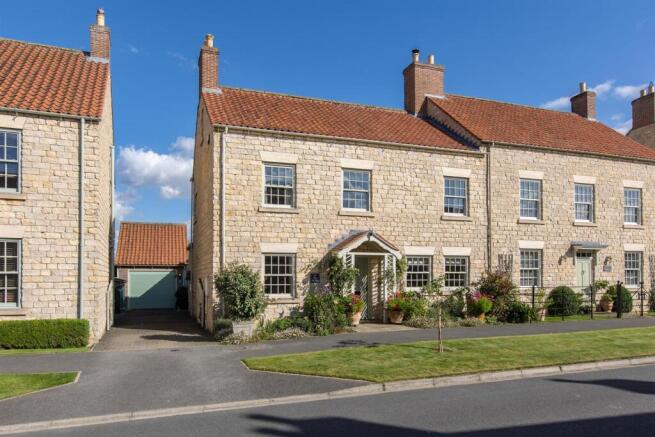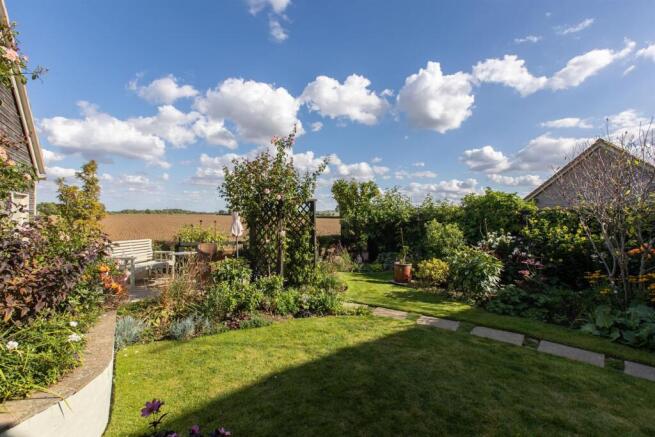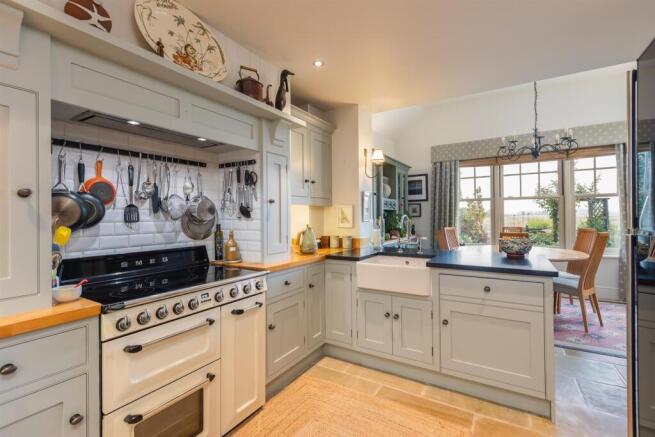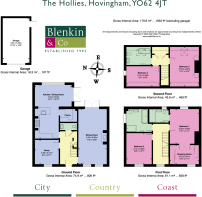
4 bedroom house for sale
The Hollies, Hovingham, York
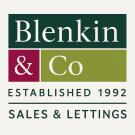
- PROPERTY TYPE
House
- BEDROOMS
4
- BATHROOMS
3
- SIZE
1,933 sq ft
180 sq m
- TENUREDescribes how you own a property. There are different types of tenure - freehold, leasehold, and commonhold.Read more about tenure in our glossary page.
Freehold
Key features
- Double-fronted house in a sought-after street
- Accommodation totalling nearly 2000 sq ft arranged over 3 floors
- Energy efficient home powered by an air source heat pump
- Well-appointed and beautifully maintained
- Landscaped rear garden - private and overlooking open countryside
- Garage and off-street parking
- Beautifully preserved Estate village with a monthly village market
- Superb range of amenities within strolling distance including a shop
- Howardian Hills, an Area of Outstanding Natural Beauty
- In between Malton and Helmsley, half an hour’s drive to York
Description
The Hollies is a handsome residence built in honey-coloured reclaimed stone sourced from the renowned Dringstone Quarry on the North York Moors. Presented in immaculate decorative order, the house boasts a number of bespoke features, thoughtfully incorporated at the request of the current owners who purchased the property off-plan some fourteen years ago. It comes with a secure garage, off-street parking, and a charming rear garden that offers privacy and far-reaching views across open countryside. The Hollies is ideally situated within easy walking distance of the village’s range of amenities.
Entrance and staircase hall, cloakroom, 2 reception rooms, kitchen/dining room
Principal bedroom suite with dressing room and bathroom, 4 further bedrooms, 2 further bathrooms
Garage, driveway parking, shed
Front and rear gardens
Additional Information - This bespoke, modern semi-detached home features a thoughtfully designed layout with enhanced privacy. On the attached side, a purpose-built space - integrated into the structure - acts as a sound buffer, significantly reducing noise transfer from the neighbouring property.
The kitchen-dining room is a beautifully designed space, featuring a walk-in pantry, classic Shaker-style painted units, integrated appliances, a Butler sink, and a SMEG range cooker. It opens into a light-filled dining space with French doors and a picture window that frames spectacular views of the garden and countryside beyond.
The sitting room is an elegant room with a wood-burning stove set within a traditional fireplace, and French doors opening west onto the garden - perfect for enjoying summer breakfast. At the front of the house, a well-proportioned study offers a quiet retreat with charming views up and down the street.
Upstairs, the principal bedroom suite spans the full width of the house and enjoys outstanding views across open countryside. It includes a bathroom with a lovely outlook and a fitted dressing room, accessed through double doors.
The three additional double bedrooms, arranged over the first and second floors, are generously sized and served by two well-appointed bathrooms, providing flexible accommodation for family and guests alike.
Outside - A pretty front garden borders the pathway leading to the front door, which sits beneath a porch adorned with climbing roses. A driveway passes through timber gates and leads to a single garage dressed in stone with a pantile roof. Together, the drive and garage provide parking for up to four vehicles. The garage is fully equipped with power, lighting, and electric roller doors.
The garden is both private and sheltered, bordered by the cedar-clad, south-facing wall of the garage and raised beds planted with perennials and colourful climbers. Adjacent to the house, a York stone patio with a sunny west-facing courtyard provides an ideal spot for afternoon relaxation. At the far end of the garden, a further paved terrace enjoys a peaceful vantage point to take in the far-reaching views across open fields. In addition, there is a purpose built timber shed by Shamrock Sheds and two water buts.
Environs - Malton and Helmsley 8 miles, Easingwold 10 miles, York 16 miles
Pasture Lane is a small private development situated behind the high street and linked to the heart of the village via a short footpath, providing convenient access to all of the local amenities. This historic Estate village, part of the Worsley family’s estate, retains its timeless charm with a tumbling beck, open parkland, and a village cricket ground. Known for its strong sense of community, Hovingham boasts a village store, bakery, Michelin-starred restaurant along with the Worsley Arms Hotel, a GP surgery, and an active village hall and arts venue. The village also hosts a well-established monthly market and supports both cricket and tennis clubs.
Ideally situated in the Howardian Hills midway between Malton and Helmsley, Hovingham is also within easy reach of the historic city of York. The nearby market town of Malton offers rail connections to York and the East Coast Main Line. There are fine walks from the doorstep, and the North York Moors National Park lies within easy reach.
General - Tenure: Freehold
EPC Rating: C
Council Tax Band: F
Services & Systems: All mains services. Air source heat pump. Zoned heating. Zoned alarm.
Fixtures & Fittings: Only those mentioned in these sales particulars are included in the sale. All others, such as fitted carpets, curtains, light fittings, garden ornaments etc., are specifically excluded but may be made available by separate negotiation.
Local Authority: City of York Council Conservation Area
Money Laundering Regulations: Prior to a sale being agreed, prospective purchasers are required to produce identification documents in order to comply with Money Laundering regulations. Your co-operation with this is appreciated and will assist with the smooth progression of the sale.
Directions: Turn into Pasture Lane and No. 15 (The Hollies) can be found just beyond the curve in the road on the right hand side.
What3words: ///gossip.tower.accented
Viewing: Strictly by appointment
Photographs, property spec and video highlights: September 2025
NB: Google map images may neither be current nor a true representation.
Brochures
Property Spec Brochure- COUNCIL TAXA payment made to your local authority in order to pay for local services like schools, libraries, and refuse collection. The amount you pay depends on the value of the property.Read more about council Tax in our glossary page.
- Band: F
- PARKINGDetails of how and where vehicles can be parked, and any associated costs.Read more about parking in our glossary page.
- Yes
- GARDENA property has access to an outdoor space, which could be private or shared.
- Yes
- ACCESSIBILITYHow a property has been adapted to meet the needs of vulnerable or disabled individuals.Read more about accessibility in our glossary page.
- Ask agent
The Hollies, Hovingham, York
Add an important place to see how long it'd take to get there from our property listings.
__mins driving to your place
Get an instant, personalised result:
- Show sellers you’re serious
- Secure viewings faster with agents
- No impact on your credit score
Your mortgage
Notes
Staying secure when looking for property
Ensure you're up to date with our latest advice on how to avoid fraud or scams when looking for property online.
Visit our security centre to find out moreDisclaimer - Property reference 34169003. The information displayed about this property comprises a property advertisement. Rightmove.co.uk makes no warranty as to the accuracy or completeness of the advertisement or any linked or associated information, and Rightmove has no control over the content. This property advertisement does not constitute property particulars. The information is provided and maintained by Blenkin & Co, York. Please contact the selling agent or developer directly to obtain any information which may be available under the terms of The Energy Performance of Buildings (Certificates and Inspections) (England and Wales) Regulations 2007 or the Home Report if in relation to a residential property in Scotland.
*This is the average speed from the provider with the fastest broadband package available at this postcode. The average speed displayed is based on the download speeds of at least 50% of customers at peak time (8pm to 10pm). Fibre/cable services at the postcode are subject to availability and may differ between properties within a postcode. Speeds can be affected by a range of technical and environmental factors. The speed at the property may be lower than that listed above. You can check the estimated speed and confirm availability to a property prior to purchasing on the broadband provider's website. Providers may increase charges. The information is provided and maintained by Decision Technologies Limited. **This is indicative only and based on a 2-person household with multiple devices and simultaneous usage. Broadband performance is affected by multiple factors including number of occupants and devices, simultaneous usage, router range etc. For more information speak to your broadband provider.
Map data ©OpenStreetMap contributors.
