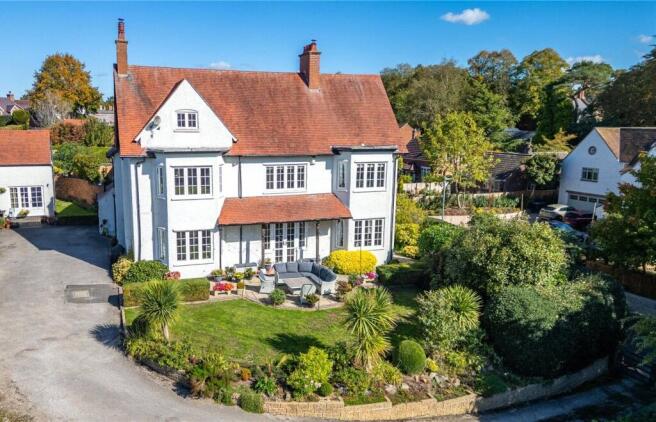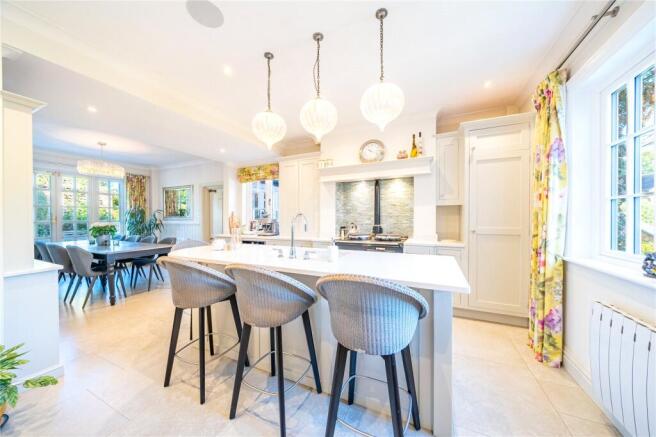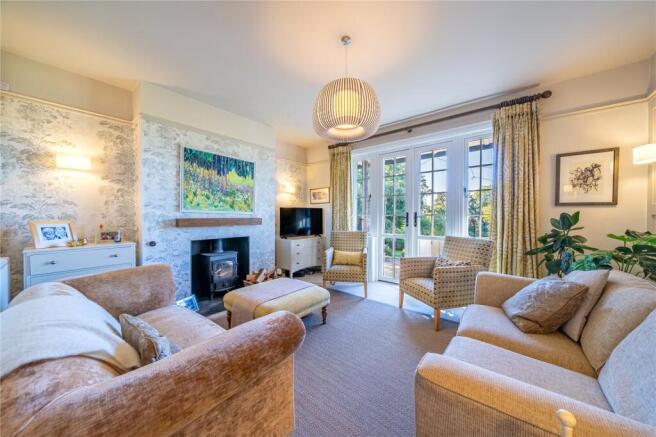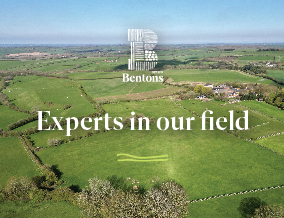
7 bedroom detached house for sale
Sutton Lane, Market Bosworth

- PROPERTY TYPE
Detached
- BEDROOMS
7
- BATHROOMS
4
- SIZE
Ask agent
- TENUREDescribes how you own a property. There are different types of tenure - freehold, leasehold, and commonhold.Read more about tenure in our glossary page.
Freehold
Key features
- Edwardian Three Storey Detached Residence
- Six Bedrooms
- Separate Two Storey Coach House Annex
- Central Heating and Double Glazing
- Lounge, Sitting Room and Study
- Magnificent Customised Living/Dining Kitchen
- Rear Lobby and Combined Utility/WC
- Energy Rating House: D Annex: C
- Council Tax Band G
- Tenure Freehold
Description
Location
Market Bosworth is a charming market town famous for its association with the Battle of Bosworth and well known for its pretty market square, antique shops and fine period properties and hotels. Offering an excellent range of local facilities and amenities, the town also boasts the renowned Dixie Grammar School. Other attractions include the nearby steam railway and the town is particularly well placed for more extensive facilities at near-by Hinckley and fast access to Leicester and Birmingham and the south via the M69 and A5.
Entrance Hallway
An impressive hallway running from front to rear with multi pane windows to the side, part wood panelling to the walls, radiator with cover and shelf and stairs rising to the first floor. Access door to the cellar.
Cellar
Providing useful storage, electric light and power.
Lounge
A bright and spacious reception room having multi pane bay window enjoying views to the open countryside and further multi pane window to the side. There is a feature surround fireplace with inset wood burning stove, panelling to one wall, wall lights and radiator with cover and shelf.
Sitting Room
Having an inset log burning stove in chimney breast on slated hearth, multi pane French doors lead out to the garden, panelling to one wall, radiator and feature French doors lead back to the entrance hallway.
Study
With multi pane double glazed bay window to the front enjoying magnificent views to the countryside and further multi pane window to the side, original feature fireplace with open dog grate fire, storage cupboards, built-in shelving and double radiator.
Living/Dining Kitchen
A stunning customised living/dining kitchen with granite preparation work surfaces, matching central island with space for stools beneath and one and a half bowl sink unit with cupboards and drawers beneath. There is a built-in AGA gas cooker with ovens, hotplates, spotlighting over and a comprehensive series of customised base cupboards and drawers. In addition is an integrated Hotpoint oven and grill, larder fridge and Neff dishwasher. Having Porcelanosa tiled flooring throughout, multi pane French doors to the hallway, coved ceilings, spotlighting, recess into chimney breast for basket storage and multi pane French doors to the side. There is ample space for dining room furniture, two radiators, two windows and access to:
Rear Lobby
With half glazed back door, multi pane side and rear windows, spotlighting, Porcelanosa tiled flooring and door to:
Combined Utility and WC
Comprising granite worktops, white sink with chrome mixer taps, a series of matching cupboards, space for white goods and a cupboard housing the Worcester gas fired boiler. In addition, is a low flush WC with dual flush, multi pane window to the side, spotlighting to the ceiling and Porcelanosa tiled flooring.
First Floor Landing
With further return staircase to the second floor, multi pane windows to the side and radiator.
Bedroom One
A large double bedroom with multi pane bay window enjoying views to the countryside with further window to the side, two double radiators and recess built-in shelving.
Bedroom Two
A second double bedroom with multi pane window to the rear enjoying views to the countryside and radiator.
Bedroom Three
A further double bedroom with multi pane bay window to the front elevation enjoying views to the countryside and radiator.
Bedroom Four
Having built-in storage cupboard, multi pane window to the side, radiator with shelf and cover and space for double bed.
En-Suite Shower Room
Fitted with a corner shower cubicle comprising rainshower and handheld shower with roll doors, pedestal wash hand basin and low flush WC with low flush. There is an extractor fan, spotlighting to the ceiling and tiled flooring.
WC
With low flush WC, vanity wash hand basin, multi pane window to the side, part panelling to the walls, radiator with shelf and Porcelanosa tiled flooring.
Bathroom
Featuring a roll edge bath with central chrome mixer tap and telephone shower, separate shower cubicle with rain shower and handheld shower, twin vanity wash hand basin with cupboards under and Bluetooth mirrors over. There is an airing cupboard, combined heated radiator and towel rail, Porcelanosa tiled flooring and multi pane window to the side.
Second Floor Landing
With access to:
Bedroom Five
With multi pane windows to the side, ornate radiator and access to the en-suite shower room.
Bedroom Six
A double bedroom with multi pane window to the front, spotlighting to the ceiling and ornate radiator.
En-Suite Shower Room
Comprising double shower tray with rainshower and handheld shower, low flush WC, vanity wash hand basin with cupboards under and Bluetooth mirror over. Radiator, tiled flooring and spotlights to the ceiling.
Loft Room
Offering a variety of uses, could be a further bedroom, with exposed trusses to the ceilings, electric heater and further access to storage room with built-in customised shelving.
Annex Coach House
Breakfast Kitchen
Entrance into breakfast kitchen with granite worktops, enamal sink with swan mixer tap, built-in induction hob with oven under and extractor hood over. Integrated within the kitchen is a fridge/freezer and dishwasher with a series of white fronted base cupboards, drawers, matching eye level units over with concealed lighting under and wine rack section. There is a matching central island, spotlighting to the ceiling, engineered oak flooring, stairs rising to the first floor with storage under. Access to:
Living Room
Entrance into breakfast kitchen with granite worktops, enamel sink with swan mixer tap, built-in induction hob with oven under and extractor hood over. Integrated within the kitchen is a fridge/freezer and dishwasher with a series of white fronted base cupboards, drawers, matching eye level units over with concealed lighting under and wine rack section. There is a matching central island, spotlighting to the ceiling, engineered oak flooring, stairs rising to the first floor with storage under. Access to:
Bedroom
With built-in wardrobes, multi pane window to the rear, three Velux roof windows and radiator.
En-Suite Shower Room
Comprising double shower tray with glass screen door, vanity wash hand basin with double cupboard under and low flush WC. There is a chrome heated towel rail, tiled flooring, obscure window to the side, extractor fan and directional spotlights.
Outside
The property lies on a superb private plot with gated access onto a sweeping tarmacadam driveway affording numerous car standing. To the front is a half-moon shaped lawn with flagstone patio. The gardens envelop the property to the front side and rear with a series of stocked lawns, perennial borders and laurel hedgerows. Located behind the Coach House is a further private lawned garden with patio area and garden store with built-in bar, power and light. Outside hot tap, cold tap and plugs.
Services and Miscellaneous
It is our understanding the property is connected to mains water, gas, electricity and drainage. To check Internet and Mobile Availability please use the following link: checker.ofcom.org.uk/en-gb/broadband-coverage To check Flood Risk please use the following link: check-long-term-flood-risk.service.gov.uk/postcode Sonos music system fitted with speakers to the kitchen and sitting rooms.
Brochures
Particulars- COUNCIL TAXA payment made to your local authority in order to pay for local services like schools, libraries, and refuse collection. The amount you pay depends on the value of the property.Read more about council Tax in our glossary page.
- Band: G
- PARKINGDetails of how and where vehicles can be parked, and any associated costs.Read more about parking in our glossary page.
- Yes
- GARDENA property has access to an outdoor space, which could be private or shared.
- Yes
- ACCESSIBILITYHow a property has been adapted to meet the needs of vulnerable or disabled individuals.Read more about accessibility in our glossary page.
- Ask agent
Sutton Lane, Market Bosworth
Add an important place to see how long it'd take to get there from our property listings.
__mins driving to your place
Get an instant, personalised result:
- Show sellers you’re serious
- Secure viewings faster with agents
- No impact on your credit score

Your mortgage
Notes
Staying secure when looking for property
Ensure you're up to date with our latest advice on how to avoid fraud or scams when looking for property online.
Visit our security centre to find out moreDisclaimer - Property reference BNT250882. The information displayed about this property comprises a property advertisement. Rightmove.co.uk makes no warranty as to the accuracy or completeness of the advertisement or any linked or associated information, and Rightmove has no control over the content. This property advertisement does not constitute property particulars. The information is provided and maintained by Bentons, Melton Mowbray. Please contact the selling agent or developer directly to obtain any information which may be available under the terms of The Energy Performance of Buildings (Certificates and Inspections) (England and Wales) Regulations 2007 or the Home Report if in relation to a residential property in Scotland.
*This is the average speed from the provider with the fastest broadband package available at this postcode. The average speed displayed is based on the download speeds of at least 50% of customers at peak time (8pm to 10pm). Fibre/cable services at the postcode are subject to availability and may differ between properties within a postcode. Speeds can be affected by a range of technical and environmental factors. The speed at the property may be lower than that listed above. You can check the estimated speed and confirm availability to a property prior to purchasing on the broadband provider's website. Providers may increase charges. The information is provided and maintained by Decision Technologies Limited. **This is indicative only and based on a 2-person household with multiple devices and simultaneous usage. Broadband performance is affected by multiple factors including number of occupants and devices, simultaneous usage, router range etc. For more information speak to your broadband provider.
Map data ©OpenStreetMap contributors.





