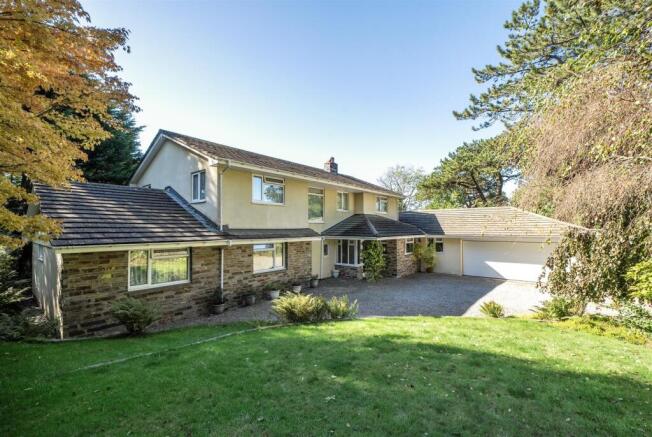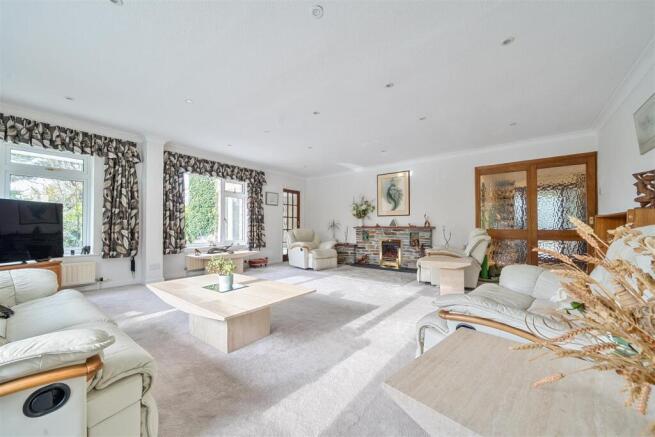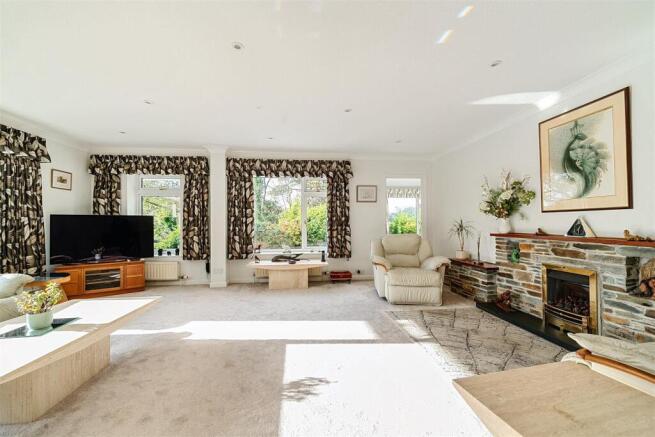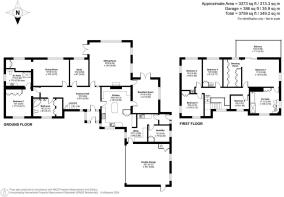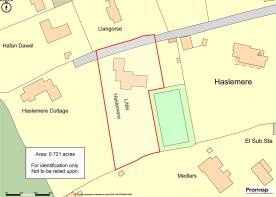
6 bedroom detached house for sale
Golf Links Road, Yelverton

- PROPERTY TYPE
Detached
- BEDROOMS
6
- BATHROOMS
3
- SIZE
3,373 sq ft
313 sq m
- TENUREDescribes how you own a property. There are different types of tenure - freehold, leasehold, and commonhold.Read more about tenure in our glossary page.
Freehold
Key features
- Expansive, Extended Family Home
- Six Bedrooms, Three Bathrooms
- Four Versatile Reception Rooms
- Well-established South-facing Gardens
- Double Garage and Driveway
- Private and Sheltered Plot of 0.72 acres
- Within 150 Yards of Open Moorland
- Nearby Access to Amenities and Facilities
- Freehold
- Council Tax Band: G
Description
Situation - This property is located in an incredibly desirable, discreet position along a private cul-de-sac of just three properties, within yards of open moorland at Roborough Common, enjoying an excellent degree of peace, privacy and shelter. There are unlimited opportunities for walking, cycling and exploring all directly from the doorstep. For golf enthusiasts, Yelverton’s popular Club and moorland course is located within 600 yards. The property is also located within easy reach of the city of Plymouth, including commutable distance of Derriford Hospital and the city's schooling options, as well as Yelverton parade, Tavistock and the wide expanse of Dartmoor National Park.
Yelverton itself is an extremely popular and sought-after village on the fringe of Dartmoor National Park, providing an excellent range of day-to-day amenities with the parade of shops featuring a mini-supermarket, local butchers, delicatessen, cafe and pharmacy, whilst the village also has a GP Surgery, Texaco fuel station, Post Office and Veterinary Surgery, as well as a selection of eateries and a popular Free House, The Rock Inn. For the sports enthusiast, there are golf, cricket, tennis and bowling clubs. In all, Yelverton offers a very high standard of living with a wonderful sense of community.
Description - This superbly proportioned and versatile detached house has been a cherished home to our client for over 30 years. Originally a detached bungalow, the property was subject to considerable overhaul and improvement in the early 2000s, including significant outward and upward extension to create a first floor, resulting in a very impressive and extremely comfortable home of over 3,300sqft. Offering six bedrooms, three bathrooms and four receptions in all, the accommodation can be characterised as having large, well-configured and naturally well-lit rooms, most of which enjoy an attractive outlook over the property’s wonderful, well-stocked gardens. Externally, the property is complemented by some mature and thoughtfully planted gardens that are awash with colour throughout the year, making this a superb proposition for keen gardeners as well as large and active families, and, with open moorland on the doorstep, those who enjoy an outdoor-oriented lifestyle. Finally, there is a good-sized driveway and an attached double garage providing parking.
Accommodation - The house is accessed beneath a covered entrance, initially into a porch, which in turn leads to a sizable reception hallway. The ground floor accommodation can then be summarised as follows: a triple-aspect sitting room centred around a gas fireplace in a stone surround, with patio doors out to the garden; a dedicated dining room with a large picture window overlooking the gardens and built-in storage cupboards; a study with a built-in workstation; the impressive, contemporary kitchen; a dedicated utility room, with internal access to the garage, and an adjacent laundry room; a side porch; a bright- dual-aspect breakfast/day room, with patio doors out to a paved seating area; a double bedroom with a fitted dressing unit and wardrobes, plus a large, stylish en-suite, and; a fully tiled standalone bathroom with built-in linen and cloaks cupboards.
Of particular note, the kitchen is equipped with an exceptional range of tasteful modern cupboards and cabinets with black granite worktops, incorporating a 1.5-bowl composite sink, plus a central island with additional storage and a breakfast bar. Integrated Siemens appliances included a multi-function induction hob, twin ovens and dishwasher.
On the first floor are the five principal bedrooms, including three generously sized double rooms - each with a view out to the rear gardens. The master suite is comprised of a large double bedroom, a dedicated dressing room with extensive fitted wardrobes, a private, decked balcony terrace overlooking the rear garden, and a very sizeable en-suite bathroom with a rain-style shower in addition to the bath.
Outside - The house is approached over a private drive into a parking area providing ample space for several vehicles and leading to the attached double garage, which has power and lighting, and remote-controlled access.
Both the front and rear gardens have been kept meticulously and comprise large areas of manicured lawns with very well-established and well-stocked borders which contain a colourful range of shrubbery and trees, including acers, camellias, hydrangeas and rhododendrons, plus cherry, rowan and larch trees. The gardens also contain a detached timber summerhouse and a tool shed. In the lower corner is a former pond, now a pretty seating area. The gardens are essentially south-facing and, in all, the plot amounts to 0.72 acres.
Services - Mains water, gas and electricity are connected. There is gas central heating throughout. Private drainage via a septic tank. Ultrafast broadband is available. Limited mobile voice/data services are available with all four major providers (source: Ofcom's online service checker). Please note that the agents have neither inspected nor tested these services.
Agent's Notes - 1. The property benefits from a right-of-way over part of the private roadway, which belongs to its easterly neighbour, and the neighbour to the west enjoys a right-of-way over the portion of the roadway which is in our property's ownership. See our Location Plan.
2. The house is located just outside the boundary of Dartmoor National Park and is, therefore, subject only to West Devon Borough Council's planning jurisdiction.
Viewings And Directions - Viewings are strictly by prior appointment with the vendor's sole agent, Stags. The What3words reference is ///fiery.encourage.kingdom. For detailed directions, please contact the office.
Brochures
Golf Links Road, Yelverton- COUNCIL TAXA payment made to your local authority in order to pay for local services like schools, libraries, and refuse collection. The amount you pay depends on the value of the property.Read more about council Tax in our glossary page.
- Band: G
- PARKINGDetails of how and where vehicles can be parked, and any associated costs.Read more about parking in our glossary page.
- Yes
- GARDENA property has access to an outdoor space, which could be private or shared.
- Yes
- ACCESSIBILITYHow a property has been adapted to meet the needs of vulnerable or disabled individuals.Read more about accessibility in our glossary page.
- Ask agent
Golf Links Road, Yelverton
Add an important place to see how long it'd take to get there from our property listings.
__mins driving to your place
Get an instant, personalised result:
- Show sellers you’re serious
- Secure viewings faster with agents
- No impact on your credit score
Your mortgage
Notes
Staying secure when looking for property
Ensure you're up to date with our latest advice on how to avoid fraud or scams when looking for property online.
Visit our security centre to find out moreDisclaimer - Property reference 34199369. The information displayed about this property comprises a property advertisement. Rightmove.co.uk makes no warranty as to the accuracy or completeness of the advertisement or any linked or associated information, and Rightmove has no control over the content. This property advertisement does not constitute property particulars. The information is provided and maintained by Stags, Tavistock. Please contact the selling agent or developer directly to obtain any information which may be available under the terms of The Energy Performance of Buildings (Certificates and Inspections) (England and Wales) Regulations 2007 or the Home Report if in relation to a residential property in Scotland.
*This is the average speed from the provider with the fastest broadband package available at this postcode. The average speed displayed is based on the download speeds of at least 50% of customers at peak time (8pm to 10pm). Fibre/cable services at the postcode are subject to availability and may differ between properties within a postcode. Speeds can be affected by a range of technical and environmental factors. The speed at the property may be lower than that listed above. You can check the estimated speed and confirm availability to a property prior to purchasing on the broadband provider's website. Providers may increase charges. The information is provided and maintained by Decision Technologies Limited. **This is indicative only and based on a 2-person household with multiple devices and simultaneous usage. Broadband performance is affected by multiple factors including number of occupants and devices, simultaneous usage, router range etc. For more information speak to your broadband provider.
Map data ©OpenStreetMap contributors.
