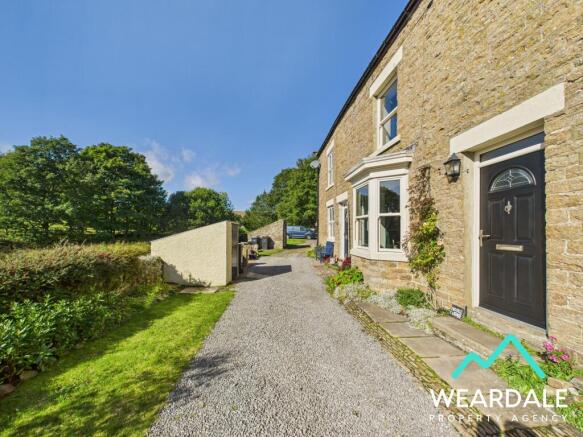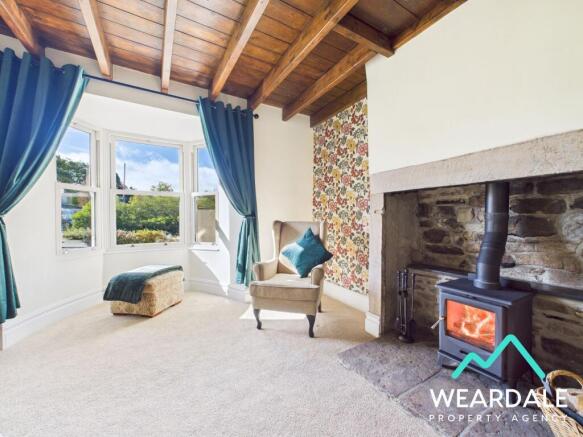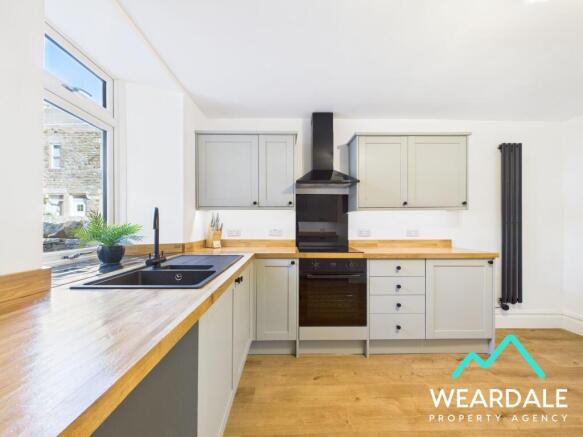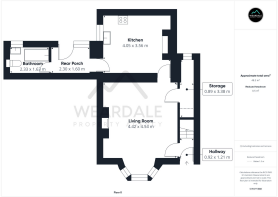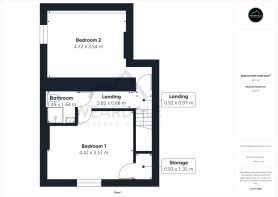South View, Wearhead, DL13

- PROPERTY TYPE
Cottage
- BEDROOMS
2
- BATHROOMS
2
- SIZE
926 sq ft
86 sq m
- TENUREDescribes how you own a property. There are different types of tenure - freehold, leasehold, and commonhold.Read more about tenure in our glossary page.
Freehold
Key features
- 2 bedroom stone terraced cottage
- Fully renovated to an extremely high standard
- CHAIN FREE
- Stunning views of the surrounding countryside and looking over the River Wear
- Newly installed modern electric radiators which are fully programmable and controllable via Wi-Fi
- Newly installed multi fuel burner
- Newly installed kitchen
- Newly installed bathrooms
- Living room and Bedroom 1 are South facing, flooding the rooms with natural light
- Ready to move in
Description
Nestled in the picturesque village of Wearhead, this captivating 2-bedroom terraced cottage uniquely blends modern comforts with traditional character. Boasting a flawless renovation to an exceptional standard, the property is offered CHAIN FREE, providing a seamless transition for its new owners. The interior benefits from newly installed amenities including a modern kitchen and bathrooms. Bask in the warmth of the newly installed multi-fuel burner or easily adjust the ambience with modern electric radiators controllable via Wi-Fi. Both the living room and Bedroom 1 are graced by Southern exposure, bathing the rooms in natural light. Revel in the breathtaking views of the rolling countryside and the serene River Wear.
Stepping outside, to the rear of the cottage is an enclosed yard, accessible through a composite stable door from the rear porch. From the front door to the property, two stone steps lead down to a gravel track running in front this row of cottages. Across the gravel track lies a small but picturesque garden area, predominantly laid to lawn, facing South and affording beautiful views of the meandering River Wear and the surrounding North Pennines beyond.
A fantastic opportunity to purchase a beautiful traditional cottage combined with the feel of a brand new home.
EPC Rating: E
Hallway
0.92m x 1.21m
- Front access to the property is gained via a composite door into a small hallway which provides onward access to the living room and a straight staircase rising to the first floor
- Newly carpeted
- Neutrally decorated
- Ceiling light fitting
Living Room
4.42m x 4.54m
- Positioned to the front of the property, accessed from the hallway and providing onward internal access to the kitchen
- uPVC tilt and turn bay window to the Southern aspect, flooding the room with natural light
- Multi-fuel burner set on stone hearth in stone fireplace
- Newly carpeted
- Neutrally decorated with feature wall wallpaper
- Exposed wooden ceiling beams
- Ceiling light fitting
- Wall mounted modern electric wall radiator, which was installed after the photographs were taken, this is fully programmable and controllable via Wi-Fi
- The living room provides access to a large under-stairs storage cupboard which is carpeted, neutrally decorated and benefits from a ceiling light fitting
- In addition, the storage cupboard benefits from a small frosted wooden framed window
- The living room is home to the property’s electrical consumer unit
Kitchen
4.05m x 3.56m
- Positioned to the rear of the property, being internally accessed from the living room and providing onward internal access to the rear porch
- Well-proportioned kitchen with ample space for dining furniture
- Newly fitted Howden's kitchen with wooden work surfaces, over/under counter storage units, and an integrated electric oven & hob with extractor hood
- 1.5 composite sink
- Plumbing for washing machine
- Laminate flooring
- Wall mounted modern electric wall radiator, this is fully programmable and controllable via Wi-Fi
- Ceiling light fitting
- Fireplace alcove providing the perfect place for freestanding storage furniture
Rear Porch
2.3m x 1.6m
- Providing rear external access to the property via a composite stable door and onward internal access to the kitchen and ground floor bathroom
- uPVC window to the Northern aspect
- Tiled flooring
- Wooden half panelled walls
- Pitched ceiling to the Northern aspect
- Ceiling light fitting
- Integrated storage unit with wooden worksurface
- Wall mounted modern electric wall radiator, this is fully programmable and controllable via Wi-Fi
Ground Floor Bathroom
2.33m x 1.63m
- Positioned to the rear of the property and accessed from the rear porch
- Frosted uPVC window to the Northern aspect
- There is a further small window at a raised level to the Western aspect
- Tiled flooring
- Freestanding bath
- WC
- Porcelain hand wash basin set on vanity unit with integrated storage below
- Electric wall mounted vertical heated towel rail
Landing
(2.82m x 0.88m)+ (0.92 x 0.97)
- A straight staircase rises from the hallway to the first-floor landing which provides onward access to both bedrooms and the first-floor bathroom
- Newly carpeted
- Neutrally decorated
- Ceiling spotlights
- Loft hatch to the property’s roof space which benefits from a pull-down ladder
Bedroom 1
4.42m x 3.57m
- Positioned to the front of the property and accessed from the landing
- Large double room
- uPVC tilt and turn window with deep wooden sill to the Southern aspect providing fantastic views over the River Wear and the surrounding countryside
- Bedroom 1 benefits from a large walk-in-wardrobe
- Newly carpeted
- Neutrally decorated with feature wall wallpaper
- Ceiling light fitting
- Wall mounted modern electric wall radiator, which was installed after the photographs were taken, this is fully programmable and controllable via Wi-Fi
First Floor Bathroom
1.49m x 1.64m
- Positioned in between bedrooms 1 & 2 and accessed from the landing
- Corner shower cubicle with electric shower, tiled enclosure and sliding glass doors
- Porcelain hand wash basin set on vanity unit with integrated storage below and tiled splashback
- WC
- Electric wall mounted vertical heated towel rail
- Ceiling light fitting
- Extractor fan
Bedroom 2
4.12m x 3.54m
- Positioned to the rear of the property and accessed from the landing
- Well-proportioned double room with part pitched ceiling to the Northern aspect
- uPVC window to the Western aspect with deep wooden sill
- Newly carpeted
- Ceiling light fitting
- Wall mounted modern electric wall radiator, which was installed after the photographs were taken, this is fully programmable and controllable via Wi-Fi
- Integrated storage cupboard which houses the property’s hot water cylinder
Yard
- To the rear of the property is a small, enclosed yard being concrete laid and enclosed by stone walling
- The yard is accessible from the rear porch via a composite stable door
Front Garden
- To the front of the property, two stone steps down from the front door bring you to a gravel track which runs along the front of this row of properties
- To the other side of the gravel track is a small garden area which is mainly laid to lawn, faces South and looks over the River Wear
- This front outdoor space further benefits from a bin storage area and stone-built outhouse providing a useful storage option
Brochures
Property Brochure- COUNCIL TAXA payment made to your local authority in order to pay for local services like schools, libraries, and refuse collection. The amount you pay depends on the value of the property.Read more about council Tax in our glossary page.
- Band: A
- PARKINGDetails of how and where vehicles can be parked, and any associated costs.Read more about parking in our glossary page.
- Ask agent
- GARDENA property has access to an outdoor space, which could be private or shared.
- Front garden,Private garden
- ACCESSIBILITYHow a property has been adapted to meet the needs of vulnerable or disabled individuals.Read more about accessibility in our glossary page.
- Ask agent
South View, Wearhead, DL13
Add an important place to see how long it'd take to get there from our property listings.
__mins driving to your place
Get an instant, personalised result:
- Show sellers you’re serious
- Secure viewings faster with agents
- No impact on your credit score
Your mortgage
Notes
Staying secure when looking for property
Ensure you're up to date with our latest advice on how to avoid fraud or scams when looking for property online.
Visit our security centre to find out moreDisclaimer - Property reference 4f75e120-4e40-4c1a-b279-e0a85e6dd37a. The information displayed about this property comprises a property advertisement. Rightmove.co.uk makes no warranty as to the accuracy or completeness of the advertisement or any linked or associated information, and Rightmove has no control over the content. This property advertisement does not constitute property particulars. The information is provided and maintained by Weardale Property Agency, Stanhope. Please contact the selling agent or developer directly to obtain any information which may be available under the terms of The Energy Performance of Buildings (Certificates and Inspections) (England and Wales) Regulations 2007 or the Home Report if in relation to a residential property in Scotland.
*This is the average speed from the provider with the fastest broadband package available at this postcode. The average speed displayed is based on the download speeds of at least 50% of customers at peak time (8pm to 10pm). Fibre/cable services at the postcode are subject to availability and may differ between properties within a postcode. Speeds can be affected by a range of technical and environmental factors. The speed at the property may be lower than that listed above. You can check the estimated speed and confirm availability to a property prior to purchasing on the broadband provider's website. Providers may increase charges. The information is provided and maintained by Decision Technologies Limited. **This is indicative only and based on a 2-person household with multiple devices and simultaneous usage. Broadband performance is affected by multiple factors including number of occupants and devices, simultaneous usage, router range etc. For more information speak to your broadband provider.
Map data ©OpenStreetMap contributors.
