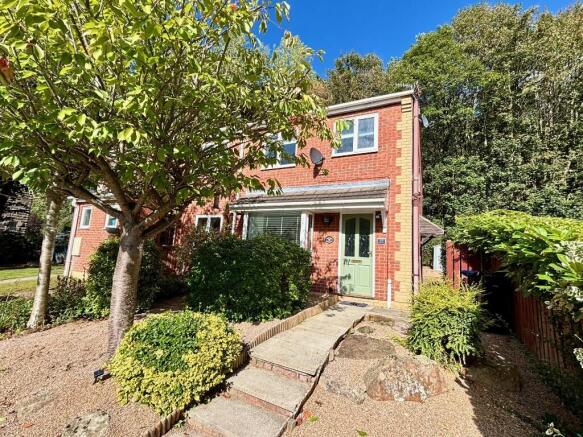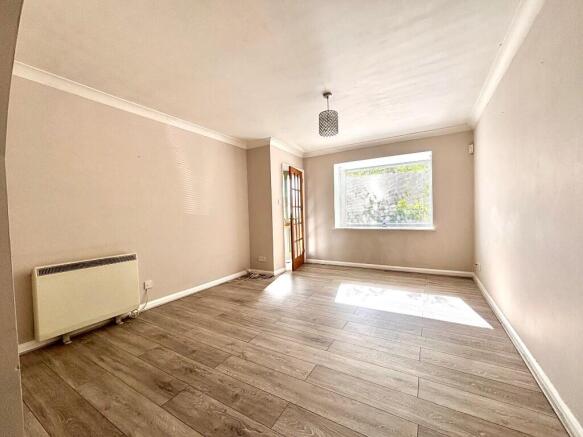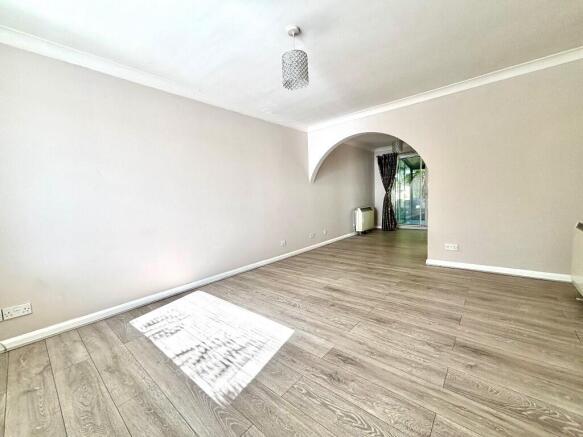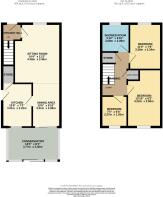
3 bedroom terraced house for sale
Broad Walk, Matlock, Derbyshire, DE4

- PROPERTY TYPE
Terraced
- BEDROOMS
3
- BATHROOMS
1
- SIZE
Ask agent
- TENUREDescribes how you own a property. There are different types of tenure - freehold, leasehold, and commonhold.Read more about tenure in our glossary page.
Freehold
Key features
- Modern end of terrace home
- Three bedrooms
- Private parking
- Landscaped gardens, amenity land included in sale
- Popular location
- Close to local amenities
- Suit a variety of buyers
- Viewing recommended
Description
The property is well situated for access to the wide range of local shops and amenities, which are available within Darley Dale and neighbouring Two Dales, including pharmacy, hairdressers, general stores, Post Office, chip shop and public houses. The delightful Whitworth Park is also close by as are popular walking and cycling routes. Good road links lead to the neighbouring market towns of Matlock, Bakewell and Chesterfield, whilst the cities of Sheffield, Derby and Nottingham are all considered to lie within daily commuting distance.
ACCOMMODATION
A part glazed front door opens to an entrance hall with stairs leading off to the first floor, and a door opening to the...
Sitting room - 4.38m x 3.40m (14' 4" x 11' 2") featuring a protruding bay window with deep sill to the front.
Dining area - 3.21m x 2.08m (10' 6" x 6' 10") along with the sitting room, making a spacious living room with access to the conservatory and to the adjacent...
Kitchen - 3.21m x 2.22m (10' 6" x 7' 3") fitted with a range of cupboards, drawers and work surfaces, together with a stainless steel sink unit, electric cooker point and automatic washing machine. An external door leads to and from the side.
Conservatory - 3.77m x 2.46m (12' 4" x 8' 1") finished with a painted aluminium frame, being fully glazed to allow good light and views across and beyond the gardens at the rear. Sliding doors allow external access.
From the entrance hall, stairs rise to the first floor landing where there is a built-in airing cupboard store, which houses the tall hot water cylinder fitted with an immersion heater. There is an additional linen store set above the stairwell, plus window to the side.
Bedroom 1 - 4.22m x 2.50m (13' 10" x 8' 2") a rear aspect double bedroom with views to the woods, and fitted with a modern programmable electric heater.
Bedroom 2 - 3.36m x 2.34m (11' x 7' 8") a second double bedroom with pleasant views to the front.
Bedroom 3 - 2.27m x 1.92m (7' 5" x 6' 4") with a similar pleasant aspect to the rear looking across the gardens to the woodland beyond.
Bathroom - 2.08m x 2.08m (6' 10" x 6' 10") fitted with a shaped shower tray with electric shower fitting over and dry-board surround, WC and wash hand basin.
OUTSIDE & PARKING
The house stands to one side of a shared courtyard within which the property comes with an area of car parking immediately to the front sufficient for two vehicles. The courtyard offers space for turning and manoeuvring and included in the sale there is an additional area of block paved amenity ground planted with two trees.
To the front of the house, a mature cherry stands within the front garden where shallow steps rise to the front door. There is occasional shrub planting and paved pathways which lead to the side and rear. Here, the paving forms a patio by the conservatory and, again, the gardens have been landscaped for ease of maintenance within a gravelled finish to display areas, an ornamental pond and, to the higher level at the rear, a decked terrace.
TENURE - Freehold
SERVICES - Mains electricity, water and drainage are connected to the property, which enjoys the benefit of a combination of electric storages heating and electric thermostatic heaters to the first floor, and uPVC double glazing. No specific test has been made on the services or their distribution.
EPC RATING - to be confirmed
COUNCIL TAX - Band B
FIXTURES & FITTINGS - Only the fixtures and fittings mentioned in these sales particulars are included in the sale. Certain other items may be taken at valuation if required. No specific test has been made on any appliance either included or available by negotiation.
DIRECTIONS - From Matlock Crown Square, take the A6 north to Darley Dale, passing the Whitworth Institute and parade of shops before turning right onto Broad Walk. Rise to the very top of the hill and locate the last courtyard on the right where no. 19 can be found in the far corner, backing onto the woodland.
WHAT3WORDS - kiosk.noses.format
VIEWING - Strictly by prior arrangement with the Matlock office .
Ref: FTM10896
- COUNCIL TAXA payment made to your local authority in order to pay for local services like schools, libraries, and refuse collection. The amount you pay depends on the value of the property.Read more about council Tax in our glossary page.
- Ask agent
- PARKINGDetails of how and where vehicles can be parked, and any associated costs.Read more about parking in our glossary page.
- Off street,Private
- GARDENA property has access to an outdoor space, which could be private or shared.
- Front garden,Patio,Rear garden
- ACCESSIBILITYHow a property has been adapted to meet the needs of vulnerable or disabled individuals.Read more about accessibility in our glossary page.
- Ask agent
Energy performance certificate - ask agent
Broad Walk, Matlock, Derbyshire, DE4
Add an important place to see how long it'd take to get there from our property listings.
__mins driving to your place
Get an instant, personalised result:
- Show sellers you’re serious
- Secure viewings faster with agents
- No impact on your credit score



Your mortgage
Notes
Staying secure when looking for property
Ensure you're up to date with our latest advice on how to avoid fraud or scams when looking for property online.
Visit our security centre to find out moreDisclaimer - Property reference FTM10896. The information displayed about this property comprises a property advertisement. Rightmove.co.uk makes no warranty as to the accuracy or completeness of the advertisement or any linked or associated information, and Rightmove has no control over the content. This property advertisement does not constitute property particulars. The information is provided and maintained by Fidler Taylor, Matlock. Please contact the selling agent or developer directly to obtain any information which may be available under the terms of The Energy Performance of Buildings (Certificates and Inspections) (England and Wales) Regulations 2007 or the Home Report if in relation to a residential property in Scotland.
*This is the average speed from the provider with the fastest broadband package available at this postcode. The average speed displayed is based on the download speeds of at least 50% of customers at peak time (8pm to 10pm). Fibre/cable services at the postcode are subject to availability and may differ between properties within a postcode. Speeds can be affected by a range of technical and environmental factors. The speed at the property may be lower than that listed above. You can check the estimated speed and confirm availability to a property prior to purchasing on the broadband provider's website. Providers may increase charges. The information is provided and maintained by Decision Technologies Limited. **This is indicative only and based on a 2-person household with multiple devices and simultaneous usage. Broadband performance is affected by multiple factors including number of occupants and devices, simultaneous usage, router range etc. For more information speak to your broadband provider.
Map data ©OpenStreetMap contributors.





