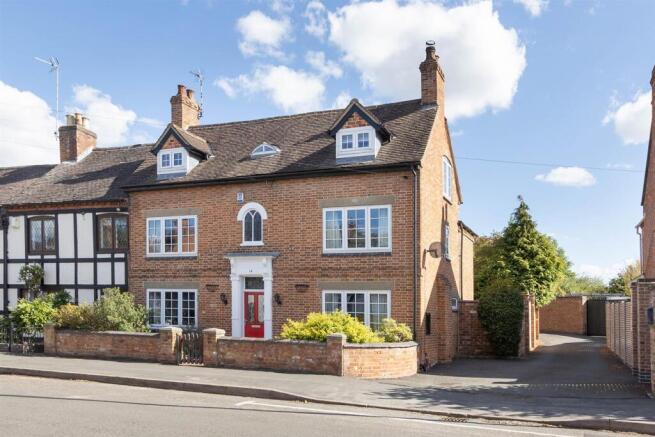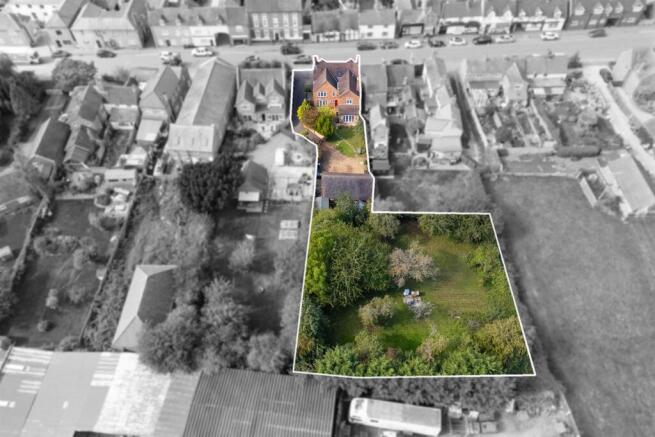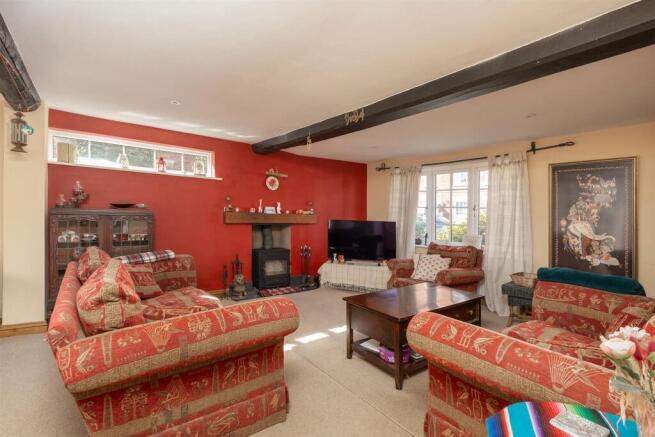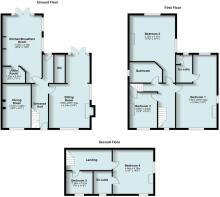
5 bedroom detached house for sale
Broad Street, Brinklow, Rugby, CV23

- PROPERTY TYPE
Detached
- BEDROOMS
5
- BATHROOMS
3
- SIZE
Ask agent
- TENUREDescribes how you own a property. There are different types of tenure - freehold, leasehold, and commonhold.Read more about tenure in our glossary page.
Freehold
Key features
- Three storey period property
- Popular village location
- Kitchen/breakfast room
- Utility room and downstairs cloakroom
- Five bedrooms, two with en-suites
- Character beams and period features
- Wood burning stoves
- Brick-built car port, store/workshop
- Generous Garden, with plot extending to 0.36 acres
- Orchard with a fabulous array of fruit trees
Description
Location - Brinklow is a large village and offers a playgroup, a private nursery school and a primary school. There is a choice of three public houses, a busy village post office and newsagents providing some day-to-day groceries, plus a popular Delicatessen. There is an attractive 13th century C of E Church, a Methodist Chapel and a church hall, along with a Chinese takeaway, a Doctors surgery with dispensary and fast food outlet. Brinklow is ideally situated for Rugby (7 miles), Coventry (7 miles), and Royal Leamington Spa (10 miles) where there is a further extensive range of shopping available. There are railway links to London and Birmingham from Leamington, Coventry and Rugby, with a train service arriving in Euston in under 50 minutes from Rugby.
Ground Floor - A beautiful front door with restored stained-glass panels opens into a welcoming entrance hall, with original flooring, stairs rising to the first floor and doors leading to the ground floor accommodation, along with a rear door to the garden and a useful understairs storage cupboard. The dining room overlooks the front aspect and features exposed beams to the ceiling, with the focal point of the room being a brick-built fireplace with shelving to one side of the chimney breast. The sitting room runs the full length of the house with a multi paned window overlooking the front aspect and complementing French doors which open to the rear garden. There are exposed ceiling timbers and a log burner with slate hearth and wooden mantle which provide a focal point to the room. The downstairs cloakroom is fitted with a pedestal wash hand basin and WC, with tiling to the splashback areas and Amtico floor tiles. A well proportioned kitchen/breakfast room offers space for dining and is fitted with a variety of shaker style wall and base kitchen cabinets and drawers, with complementing work surfaces over and ceramic tiled flooring which continues through into the utility room. There is a chimney breast with wooden beam over with space for a range style cooker and further space for a dishwasher, fridge and freezer (appliances not currently included). Exposed timbers to the roof provide character and doors lead to the garden and utility room, where there is additional space for further appliances such as a washing machine and tumble drier, along with a useful double Belfast sink.
First Floor - A galleried landing with attractive stained glass window above has doors leading through to three bedrooms, the family bathroom and stairs rising to the second floor. The principal bedroom is particularly spacious running the full length of the property. There are wonderful a-frame beams, numerous windows affording plenty of natural light and a door leading to an en-suite bathroom, fitted with Amtico floor tiles, a white high gloss vanity unit with wash hand basin inset, chrome and glass corner shower and WC along with a useful storage cupboard. There are two further bedrooms on this floor, one overlooking the front elevation and one overlooking the rear aspect, offering further period features such as exposed timbers and an ornamental Victorian style fireplace.
Second Floor - A spacious galleried landing with exposed ceiling timbers provides access to two bedrooms, both of which have further exposed timbers and one benefitting from an en-suite bathroom fitted with Amtico tiled flooring, shower enclosure, pedestal wash hand basin and WC.
Outside - To the front of the property there is a low-level brick-built wall with central gate beyond which, is an attractive quarry tiled pathway in between two low maintenance borders planted with established shrubs including lavender and Fuchsia. There is a tarmac driveway to the side of the property where a five bar gate leads to a gravelled area, providing parking for several vehicles. An open brick-built car port provides further parking beside the attached brick-built store/workshop. The generous rear garden is mainly laid to lawn with established borders planted with a variety of shrubs and trees, including a fabulous fig tree. There is a paved patio and pathway which runs across the rear of the property and a large garden shed to the side of the property. Beyond the car port there is a wonderful orchard planted with further fruit trees including damson, plum, apple, greengage and three different varieties of pear trees.
Agents Note - Additional information about the property, including details of utility providers, is available upon request. Please contact the agent for further details.
Local Authority - Rugby Borough Council - Tel:01788-533533 Council Tax Band - F
Viewing - Strictly by prior appointment via the agents Howkins & Harrison. Contact Tel:01788-564666.
Fixtures And Fittings - Only those items in the nature of fixtures and fittings mentioned in these particulars are included in the sale. Other items are specifically excluded. None of the appliances have been tested by the agents and they are not certified or warranted in any way.
Services - None of the services have been tested and purchasers should note that it is their specific responsibility to make their own enquiries of the appropriate authorities as to the location, adequacy and availability of mains water, electricity, gas and drainage services.
Agents Note - Additional information about the property, including details of utility providers, is available upon request. Please contact the agent for further details.
Floorplan - Howkins and Harrison provide these plans for reference only - they are not to scale.
Important Notice - Every care has been taken with the preparation of these Sales Particulars, but complete accuracy cannot be guaranteed. In all cases, buyers should verify matters for themselves. Where property alterations have been undertaken buyers should check that relevant permissions have been obtained. If there is any point, which is of particular importance let us know and we will verify it for you. These Particulars do not constitute a contract or part of a contract. All measurements are approximate. The Fixtures, Fittings, Services & Appliances have not been tested and therefore no guarantee can be given that they are in working order. Photographs are provided for general information and it cannot be inferred that any item shown is included in the sale. Plans are provided for general guidance and are not to scale.
Brochures
14 Broad Street, Brinklow.pdf- COUNCIL TAXA payment made to your local authority in order to pay for local services like schools, libraries, and refuse collection. The amount you pay depends on the value of the property.Read more about council Tax in our glossary page.
- Band: F
- PARKINGDetails of how and where vehicles can be parked, and any associated costs.Read more about parking in our glossary page.
- Yes
- GARDENA property has access to an outdoor space, which could be private or shared.
- Yes
- ACCESSIBILITYHow a property has been adapted to meet the needs of vulnerable or disabled individuals.Read more about accessibility in our glossary page.
- Ask agent
Broad Street, Brinklow, Rugby, CV23
Add an important place to see how long it'd take to get there from our property listings.
__mins driving to your place
Get an instant, personalised result:
- Show sellers you’re serious
- Secure viewings faster with agents
- No impact on your credit score
Your mortgage
Notes
Staying secure when looking for property
Ensure you're up to date with our latest advice on how to avoid fraud or scams when looking for property online.
Visit our security centre to find out moreDisclaimer - Property reference 34201055. The information displayed about this property comprises a property advertisement. Rightmove.co.uk makes no warranty as to the accuracy or completeness of the advertisement or any linked or associated information, and Rightmove has no control over the content. This property advertisement does not constitute property particulars. The information is provided and maintained by Howkins & Harrison LLP, Rugby. Please contact the selling agent or developer directly to obtain any information which may be available under the terms of The Energy Performance of Buildings (Certificates and Inspections) (England and Wales) Regulations 2007 or the Home Report if in relation to a residential property in Scotland.
*This is the average speed from the provider with the fastest broadband package available at this postcode. The average speed displayed is based on the download speeds of at least 50% of customers at peak time (8pm to 10pm). Fibre/cable services at the postcode are subject to availability and may differ between properties within a postcode. Speeds can be affected by a range of technical and environmental factors. The speed at the property may be lower than that listed above. You can check the estimated speed and confirm availability to a property prior to purchasing on the broadband provider's website. Providers may increase charges. The information is provided and maintained by Decision Technologies Limited. **This is indicative only and based on a 2-person household with multiple devices and simultaneous usage. Broadband performance is affected by multiple factors including number of occupants and devices, simultaneous usage, router range etc. For more information speak to your broadband provider.
Map data ©OpenStreetMap contributors.








