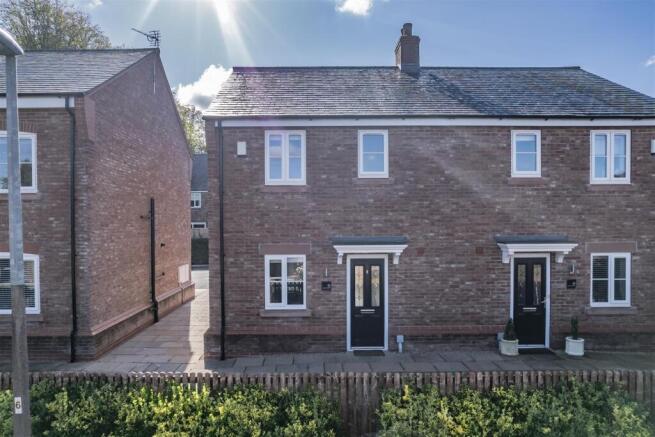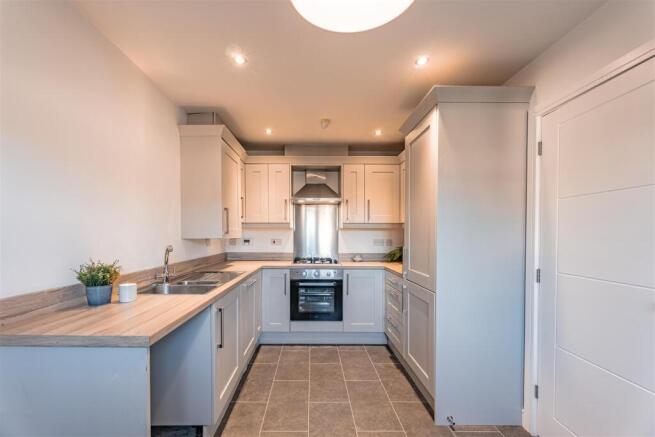5 Spire View, Davenham, CW9 8GB

- PROPERTY TYPE
Semi-Detached
- BEDROOMS
3
- BATHROOMS
2
- SIZE
772 sq ft
72 sq m
- TENUREDescribes how you own a property. There are different types of tenure - freehold, leasehold, and commonhold.Read more about tenure in our glossary page.
Freehold
Key features
- Perfectly presented semi-detached home ideally located in the heart of Davenham Village
- Ideally located off of Church Street, its just a short stroll to the local shops, pubs and schools
- Generous light-filled lounge with French doors out to the rear garden
- Beautifully presented kitchen/dining room with integrated appliances
- Ground floor w.c
- Main bedroom with luxurious en-suite shower room
- Two further bedrooms
- Contemporary family bathroom
- Landscaped south-facing rear garden and two parking spaces
- No Chain
Description
5, Spire View, Davenham, Cheshire, CW9 8GB
Set in a gently elevated position that instantly enhances a great feeling of privacy, this chain free home sits back behind a landscaped path and pristine lawn framed by the classic finishing touch of a picket fence. Its red brick façade gives a modern feel to a traditional cottage design, while a refined canopied doorway and polished house sign hint at the contemporary detailing within.
Once inside you’ll find a clean modern aesthetic that balances the needs of everyday life with a sense of style that’s both on-trend and family friendly. Plush grey carpeting and cool calming feel of white walls flow from an impeccably presented hallway into a beautifully lit and generously sized lounge that sits to the rear filled with sunlight from French doors that tempt you out into a south facing garden. A deep recessed cupboard supplies handy hidden storage without encroaching on the floor space, while the paved patio outside creates an easy flowing extension of the room.
Superbly styled, a gorgeous Shaker kitchen is fully fitted with exemplary Dove grey cabinetry paired with the warming balance of timber toned countertops. Integrated appliances include an oven, gas hob, fridge freezer and dishwasher and there’s additional dedicated under counter space ready for you to add a washing machine. The u-shape layout is both stylish and practical for storage and workspace, and the open plan dining area adds to the sociable feel making it equally perfect for everyday meals, a relaxed afternoon tea break or evenings with friends. A contemporary cloakroom and extra hallway cupboard storage complete the ground floor.
Upstairs the smart white panel doors, carpeting and levels of presentation continue seamlessly throughout giving a wonderful measure cohesion to the entire house. Sitting peacefully to the rear the main bedroom is fitted with wardrobes and has the added privacy of a deluxe en suite shower room with fabulous ripple tiles. Its floating basin console and tall stainless steel ladder radiator, shaving point and flat flush plate all demonstrate an attention to the smallest of details. Two further bedrooms provide plenty of flexibility for a growing family and anyone working from home, and together they share a notably sized bathroom that complements the en suite. Arranged in a chic oversized tile setting, it includes a full-size bath with a glass screen and overhead shower.
Outside, the layout of this village home lets a low maintenance south facing garden play an integral part of your daily life. The French doors of the lounge connect seamlessly with a paved patio giving you every chance to filter in and out, effortlessly allowing it to become a part of your home. Ideally sized for everything from a morning coffee to al fresco drinks and barbeques, it adjoins an established lawn that gives children a chance to play while you recline and unwind in the sunshine. High fencing wraps-around, a timber shed keeps bikes and garden furniture stowed away when not in use, and there’s plenty of chance to add flowerbeds or planters. A secure side gate leads to the two off-road parking spaces at the rear of the house.
Brochures
Sales BrochureEPC- COUNCIL TAXA payment made to your local authority in order to pay for local services like schools, libraries, and refuse collection. The amount you pay depends on the value of the property.Read more about council Tax in our glossary page.
- Band: C
- PARKINGDetails of how and where vehicles can be parked, and any associated costs.Read more about parking in our glossary page.
- Communal
- GARDENA property has access to an outdoor space, which could be private or shared.
- Yes
- ACCESSIBILITYHow a property has been adapted to meet the needs of vulnerable or disabled individuals.Read more about accessibility in our glossary page.
- Ask agent
5 Spire View, Davenham, CW9 8GB
Add an important place to see how long it'd take to get there from our property listings.
__mins driving to your place
Get an instant, personalised result:
- Show sellers you’re serious
- Secure viewings faster with agents
- No impact on your credit score
Your mortgage
Notes
Staying secure when looking for property
Ensure you're up to date with our latest advice on how to avoid fraud or scams when looking for property online.
Visit our security centre to find out moreDisclaimer - Property reference 34201640. The information displayed about this property comprises a property advertisement. Rightmove.co.uk makes no warranty as to the accuracy or completeness of the advertisement or any linked or associated information, and Rightmove has no control over the content. This property advertisement does not constitute property particulars. The information is provided and maintained by J Lord & Co, Davenham. Please contact the selling agent or developer directly to obtain any information which may be available under the terms of The Energy Performance of Buildings (Certificates and Inspections) (England and Wales) Regulations 2007 or the Home Report if in relation to a residential property in Scotland.
*This is the average speed from the provider with the fastest broadband package available at this postcode. The average speed displayed is based on the download speeds of at least 50% of customers at peak time (8pm to 10pm). Fibre/cable services at the postcode are subject to availability and may differ between properties within a postcode. Speeds can be affected by a range of technical and environmental factors. The speed at the property may be lower than that listed above. You can check the estimated speed and confirm availability to a property prior to purchasing on the broadband provider's website. Providers may increase charges. The information is provided and maintained by Decision Technologies Limited. **This is indicative only and based on a 2-person household with multiple devices and simultaneous usage. Broadband performance is affected by multiple factors including number of occupants and devices, simultaneous usage, router range etc. For more information speak to your broadband provider.
Map data ©OpenStreetMap contributors.






