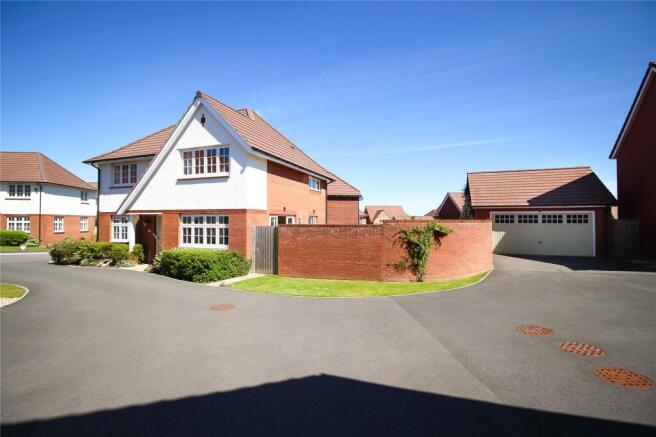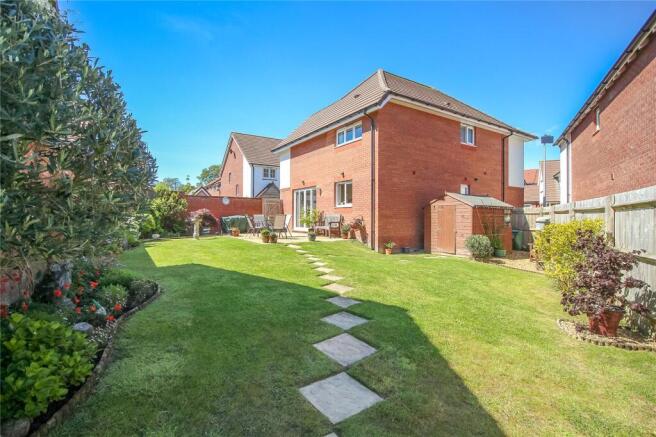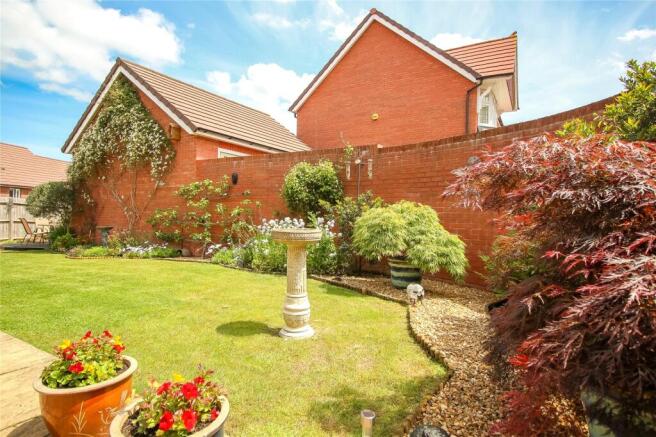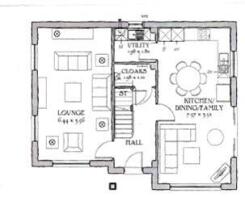Bailey Mews, College Park, Bideford, EX39

- PROPERTY TYPE
Detached
- BEDROOMS
4
- BATHROOMS
2
- SIZE
Ask agent
- TENUREDescribes how you own a property. There are different types of tenure - freehold, leasehold, and commonhold.Read more about tenure in our glossary page.
Freehold
Description
Bailey Mews is part of the new development located on the old Moreton site close to Bideford town. The attractive development is a mixture of detached, semi detached and terraced houses and is conveniently placed for local primary and secondary schools. It is also handy for the local Hospital and Medical Centre within Abbotsham Road and being a reasonable walk to the town centre, shops and picturesque quayside.
There is easy access to the North Devon Link Road, North Devon's principle town of Barnstaple (approx. 10 miles) and the local seaside resort of Westward Ho! with its long sandy beach and adjoining championship golf course approx. 3 miles.
SERVICES: All mains connected. Gas central heating & uPVC double glazed windows.
COUNCIL TAX: Band E
TENURE: Freehold
AGENTS NOTE: There is an annual maintenance cost of approx £150.00 which covers management of the development and up keep of the communal/open areas.
DIRECTIONS: From Bideford Quay proceed up the main High Street veering left at the top and then taking the first turning right into Abbotsham Road. Continue for approx. 1/2 mile passing the Hospital on the right then the College on the left until the College Park development is seen on your left, take the second left into the estate. Follow the road up and eventually take the next right hand turning and the next left hand turning into Bailey Mews. Take the next left where number 2 will be the first property on you left.
The accommodation is at present arranged to provide (measurements are approximate):-
Composite double glazed front door:
ENTRANCE HALL: Stairs to first floor, understairs cupboard currently used fro footwear and cloaks storage. LVT flooring.
CLOAK ROOM: Low level dual flush WC, wash basin and tiled splash back. Radiator and an extractor fan. LVT flooring.
LIVING ROOM: 6.41m x 3.55m Dual aspect room, two radiators and fitted carpet.
KITCHEN/DINING/SITTING ROOM: 7.54m x 3.51m Fully equipped kitchen with granite work surface incorporating one and a half bowl single drainer stainless steel sink unit, fitted Smeg eye level double oven, integrated dish washer and fridge/freezer. Four ring gas hob with extractor fan above, cupboards and drawers with matching wall units. Two radiators, LVT flooring and uPVC double glazed sliding doors leading into the rear garden.
UTILITY: Working surface incorporating single drainer stainless steel sink unit, plumbing and space for washing machine underneath. Cupboards and drawers, radiator, extractor fan and LVT flooring.
STAIRS & FIRST FLOOR LANDING: Diamond shaped feature window to the front of the property, radiator, access to loft, airing cupboard housing hot water tank and fitted carpet.
BEDROOM ONE: 3.61m x 3.52m Fitted wardrobes and a radiator. Fitted carpet.
EN-SUITE: Dual flush WC, fully tiled shower cubicle, wash basin with tiled splash back and an extractor fan. Chrome ladder style radiator and LVT flooring.
BEDROOM TWO: 3.51m x 3.17m Fitted carpet and radiator.
BEDROOM THREE: 3.62m x 2.79m Fitted carpet and radiator.
BATHROOM: Low level dual flush WC, wash basin with fitted mirror, bath with fitted shower, shower screen and tiled splash back. Shaver point, extractor fan and LVT flooring.
BEDROOM FOUR/STUDY: 3.13m x 2.40m Fitted carpet and radiator.
OUTSIDE: Adjacent to the property is a DOUBLE GARAGE 5.64m x 5.64m with an up an over door, electric, power, fitted shelving and overhead storage. There are also 2 parking spaces in front. A pedestrian side gate leads to the manicured and orderly sunny REAR GARDEN being fully enclosed with a patio area and a gently sloping lawn to a decked seating area. Colourful plants, flowers and shrubs have been carefully positioned in stone chipping flower beds whilst attractive feature climbing plants have been guided up the side of the garage wall. Garden shed and an outside tap.
Brochures
Particulars- COUNCIL TAXA payment made to your local authority in order to pay for local services like schools, libraries, and refuse collection. The amount you pay depends on the value of the property.Read more about council Tax in our glossary page.
- Band: E
- PARKINGDetails of how and where vehicles can be parked, and any associated costs.Read more about parking in our glossary page.
- Yes
- GARDENA property has access to an outdoor space, which could be private or shared.
- Yes
- ACCESSIBILITYHow a property has been adapted to meet the needs of vulnerable or disabled individuals.Read more about accessibility in our glossary page.
- Ask agent
Bailey Mews, College Park, Bideford, EX39
Add an important place to see how long it'd take to get there from our property listings.
__mins driving to your place
Get an instant, personalised result:
- Show sellers you’re serious
- Secure viewings faster with agents
- No impact on your credit score
Your mortgage
Notes
Staying secure when looking for property
Ensure you're up to date with our latest advice on how to avoid fraud or scams when looking for property online.
Visit our security centre to find out moreDisclaimer - Property reference BEA210041. The information displayed about this property comprises a property advertisement. Rightmove.co.uk makes no warranty as to the accuracy or completeness of the advertisement or any linked or associated information, and Rightmove has no control over the content. This property advertisement does not constitute property particulars. The information is provided and maintained by Brights, Bideford. Please contact the selling agent or developer directly to obtain any information which may be available under the terms of The Energy Performance of Buildings (Certificates and Inspections) (England and Wales) Regulations 2007 or the Home Report if in relation to a residential property in Scotland.
*This is the average speed from the provider with the fastest broadband package available at this postcode. The average speed displayed is based on the download speeds of at least 50% of customers at peak time (8pm to 10pm). Fibre/cable services at the postcode are subject to availability and may differ between properties within a postcode. Speeds can be affected by a range of technical and environmental factors. The speed at the property may be lower than that listed above. You can check the estimated speed and confirm availability to a property prior to purchasing on the broadband provider's website. Providers may increase charges. The information is provided and maintained by Decision Technologies Limited. **This is indicative only and based on a 2-person household with multiple devices and simultaneous usage. Broadband performance is affected by multiple factors including number of occupants and devices, simultaneous usage, router range etc. For more information speak to your broadband provider.
Map data ©OpenStreetMap contributors.








