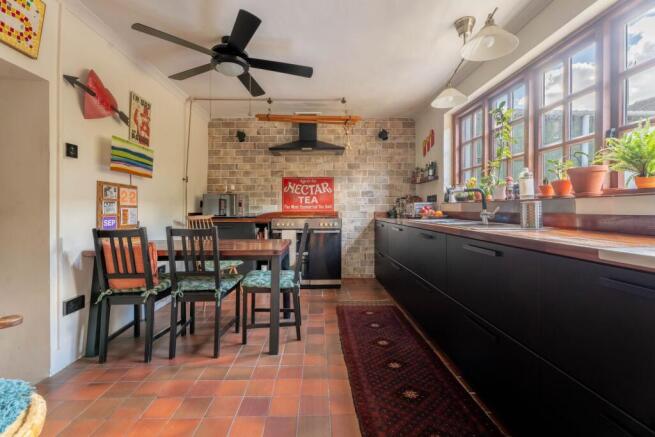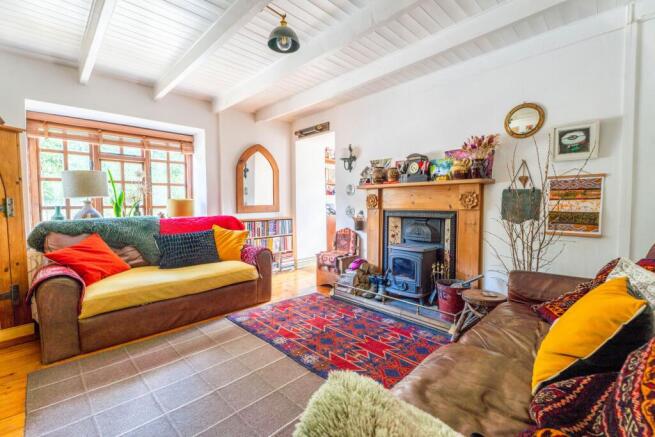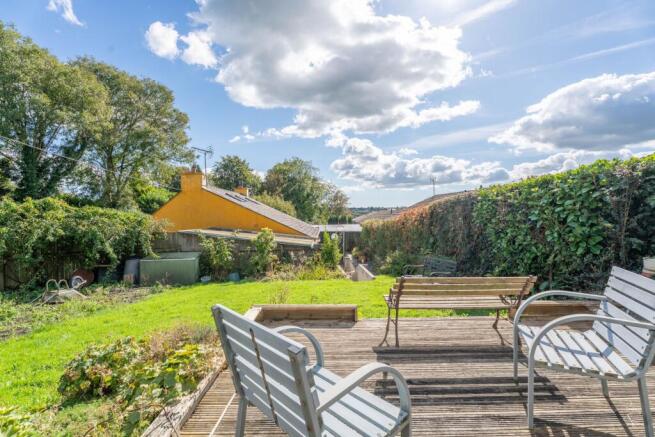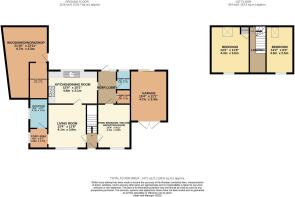2 bedroom cottage for sale
25 Northfield Road, Narberth, SA67
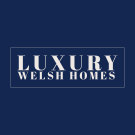
- PROPERTY TYPE
Cottage
- BEDROOMS
2
- BATHROOMS
2
- SIZE
1,141 sq ft
106 sq m
- TENUREDescribes how you own a property. There are different types of tenure - freehold, leasehold, and commonhold.Read more about tenure in our glossary page.
Freehold
Key features
- Bwthyn Rhosyn (Rose Cottage). A true blend of elegance and charm with 'bohemian' modern luxury living.
- A truly unique home in the heart of Narberth with all the amenities on your doorstep.
- Driveway AND parking space and Garage, this improved and extended detached cottage is set back from the road with a pretty double frontage.
- Entrance hallway, Living room with Aga wood burner and working /study 'nook', original floorboards and exposed beams
- Bathroom with window and Velux allowing light to stream in.
- Wonderful Dining Kitchen with 'Iroko' work surfacing, sleek and stylish, deep, wide drawers providing many storage solutions. gas 'range style' hob and electric over with extractor over.
- Rear Lobby and Laundry Room, Shower Room and Third Bedroom / Second Reception Room - offering versatility
- Lovely light landing with space for reading and furniture, TWO double bedrooms with Velux windows to rear and windows to fore, exposed beams, ample space for bedroom furniture
- South-westerly facing rear gardens with patio area, decked area, polytunnel, established vegetable beds and flower beds.
- Council Tax Band: D EPC: D
Description
Bwthyn Rhosyn (Rose Cottage). A true blend of elegance and charm, with ‘bohemian’ modern luxury living, offering a truly unique home to cherish, here in the heart of Narberth.
With driveway and parking space to the fore, this stunning detached, stone built cottage is set back from the road with a pretty double frontage. Having been improved and extended over the years, the light and airy feel of this home is very special indeed. With double glazed ‘John Carr’ windows and gas centrally heated accommodation:
Inviting entrance hallway having stairs heading off to the first floor.
Living Room
With stunning windows and feature Aga wood burning stove, wooden floor boards, exposed beams a spacious ‘nook’ with window allowing natural light to stream through providing a working area with ample space for a desk and shelving. Door to
Bathroom
With window to the side aspect and Velux window where the light cascades in, with white suite to comprise bath with mixer shower head, pedestal wash hand basin and low level WC.
Dining Kitchen
With sleek and stylish base drawers, having ‘Iroko’ work surfacing over, extra wide and extra deep drawers with concealed drawers within, storage sections all along providing ample, well-planned storage solutions. Stainless steel sink unit and drainer with mixer tap, Gas ‘Range’ style hob with electric oven and extractor over. Ceiling fan and light, quarry tiling to floors, ample space for a large dining table and chairs.
Rear Lobby and Laundry Room
A wonderfully light area having cupboard with plumbing housing appliances, rear door to garden
Shower Room
Separate shower cubicle housing electric shower, pedestal wash hand basin and low level WC, window to rear.
Second Reception Room / Third Bedroom
Accessed from the rear lobby or the entrance hallway, this versatile room could easily be used as a third bedroom and is away from the main living areas, ideal for multi-generational living or as a studio or second reception room. Window to the fore, hardwood flooring.
Landing
With ample space for furniture, a lovely light space for reading with Velux window, exposed beams and curved architecture.
Bedroom
With window to the fore, original floor boarding, exposed beams, window to the fore and Velux to the rear allowing natural light to flow through. Airing cupboard. A lovely spacious and light room with ample space for bedroom furniture.
Bedroom
Having a window to the fore, Velux to the rear offering a wonderfully light room, original floorboards, ample room for a double bed.
Outside
Rear patio and raised bed with ample rooms for pots and access steps, access to garage, steps up to flat lawned area and decked seating area, this south-westerly facing garden enjoys far reaching views over Narberth and glorious sunsets. With vegetable patch, well stocked and established flower borders and polytunnel with established beds.
Woodshed/Workshop
Lots of storage space, steps to a flat level enabling a wood chopping area.
Outdoor Store/Workshop
Storage for tools.
Garage
Providing storage, and room for one car. With electric.
Driveway
Providing parking for one car.
Parking Space
Providing parking for one car.
Council Tax Band: D EPC: D
Location
Narberth has been voted the No 1 place to live in Wales, in recent years. Narberth is a gorgeous little market town in the east of Pembrokeshire. Multicoloured Edwardian and Georgian buildings line the high street which has developed quite a reputation as a shopper’s heaven. Independent shops selling a whole range of exquisite items from fine art to fine food rub shoulders with vintage and antique shops. Narberth has a railway station about a mile outside of town and is well connected to Haverfordwest, Tenby, Cardigan and Carmarthen.
what3words://following.snug.quiz
EPC Rating: D
Garden
Garden to the rear, steps and flat lawn area with established beds, poly tunnel and decked seating area.
Parking - Garage
Garage providing parking for 1 car
Parking - Off street
Car parking space off road.
- COUNCIL TAXA payment made to your local authority in order to pay for local services like schools, libraries, and refuse collection. The amount you pay depends on the value of the property.Read more about council Tax in our glossary page.
- Band: D
- PARKINGDetails of how and where vehicles can be parked, and any associated costs.Read more about parking in our glossary page.
- Garage,Off street
- GARDENA property has access to an outdoor space, which could be private or shared.
- Private garden
- ACCESSIBILITYHow a property has been adapted to meet the needs of vulnerable or disabled individuals.Read more about accessibility in our glossary page.
- Ask agent
25 Northfield Road, Narberth, SA67
Add an important place to see how long it'd take to get there from our property listings.
__mins driving to your place
Get an instant, personalised result:
- Show sellers you’re serious
- Secure viewings faster with agents
- No impact on your credit score
Your mortgage
Notes
Staying secure when looking for property
Ensure you're up to date with our latest advice on how to avoid fraud or scams when looking for property online.
Visit our security centre to find out moreDisclaimer - Property reference aaa9a7ca-4fcb-442d-840d-8bbb6b1b2ba8. The information displayed about this property comprises a property advertisement. Rightmove.co.uk makes no warranty as to the accuracy or completeness of the advertisement or any linked or associated information, and Rightmove has no control over the content. This property advertisement does not constitute property particulars. The information is provided and maintained by Luxury Welsh Homes, Covering South & West Wales. Please contact the selling agent or developer directly to obtain any information which may be available under the terms of The Energy Performance of Buildings (Certificates and Inspections) (England and Wales) Regulations 2007 or the Home Report if in relation to a residential property in Scotland.
*This is the average speed from the provider with the fastest broadband package available at this postcode. The average speed displayed is based on the download speeds of at least 50% of customers at peak time (8pm to 10pm). Fibre/cable services at the postcode are subject to availability and may differ between properties within a postcode. Speeds can be affected by a range of technical and environmental factors. The speed at the property may be lower than that listed above. You can check the estimated speed and confirm availability to a property prior to purchasing on the broadband provider's website. Providers may increase charges. The information is provided and maintained by Decision Technologies Limited. **This is indicative only and based on a 2-person household with multiple devices and simultaneous usage. Broadband performance is affected by multiple factors including number of occupants and devices, simultaneous usage, router range etc. For more information speak to your broadband provider.
Map data ©OpenStreetMap contributors.
