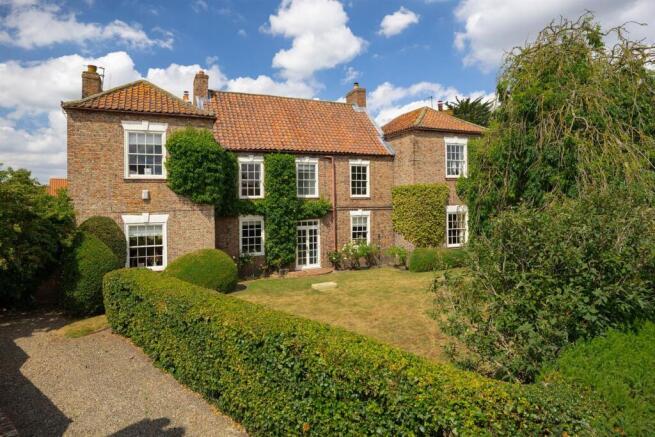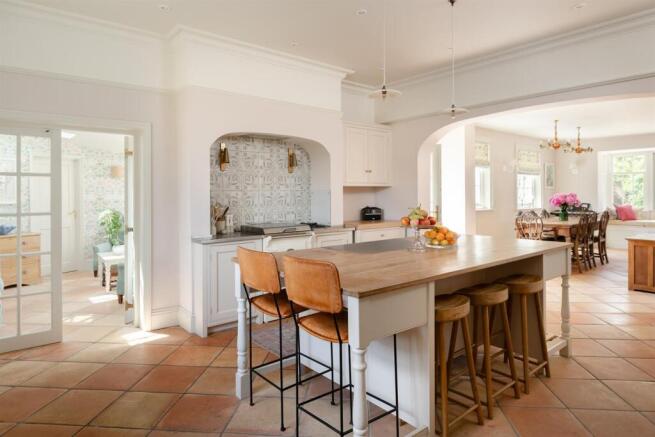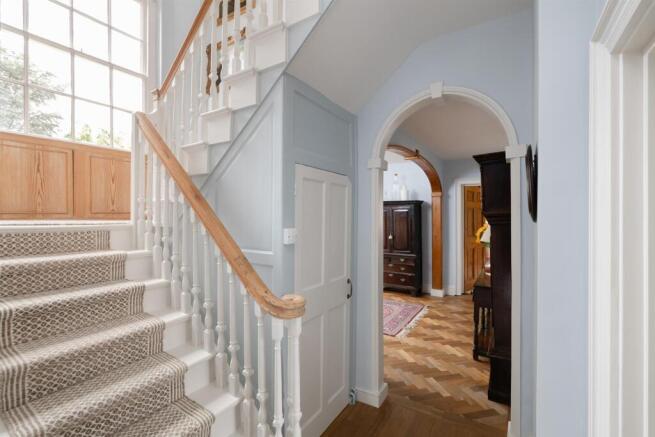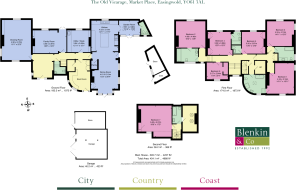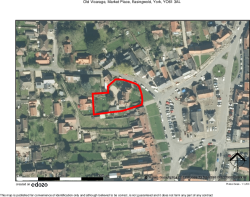
7 bedroom house for sale
The Old Vicarage, Market Place, Easingwold
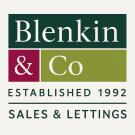
- PROPERTY TYPE
House
- BEDROOMS
7
- BATHROOMS
5
- SIZE
4,237 sq ft
394 sq m
- TENUREDescribes how you own a property. There are different types of tenure - freehold, leasehold, and commonhold.Read more about tenure in our glossary page.
Freehold
Key features
- Georgian former vicarage of over 4200 sq ft in central Easingwold
- Built in 1770 with wings added in 1812, Grade II listed
- Recently renovated and sympathetically updated by current owners
- Open plan kitchen / dining room extending to 37ft
- High ceilings and original features including fireplaces, coving and sash windows
- In all 0.5 acres - including beautiful gardens with croquet lawn, courtyard and mature trees
- Timber garages, outbuildings and ample, secure parking
- Strolling distance of the town's many amenities
- Conservation area
Description
The Old Vicarage is a landmark house in the heart of Easingwold, a most attractive Georgian market town. Originally built in 1770 with additional wings added in 1812, this Grade II listed property has been thoughtfully and sympathetically renovated in recent years by the current owners and now offers over 4200 sq ft of beautifully proportioned accommodation full of period character. It comes with attractive gardens laid mainly to lawn, timber garages and outbuildings.
Entrance and reception hall, wc, boot room, kitchen/dining room, utility/study, garden room, 2 further reception rooms, further wc
Principal bedroom with en suite bathroom, 6 further bedrooms, 4 further bathrooms, store room
Attractive gardens, double garage, 3 stores, ample parking
In all some 0.5 acres
More About The Property - Constructed in mellow hand-made brick using the Flemish bond and topped with a traditional pantile roof, The Old Vicarage has been the subject of a comprehensive programme of renovation under the current owners that has not altered the charm of this lovely period house. There is herringbone wood flooring framed by a hallway arch, panelled doors, restored sash windows, fireplaces with open fires, original coving and panelling and a traditional turning staircase with a handsome banister. A key transformation involved reconfiguring the former sitting room, dining room, and utility into a large open-plan kitchen/dining room - ideal for modern family life. This light filled room with terracotta-tone tiles running throughout now features a bespoke kitchen with island, fitted cabinetry, pantry, and dining area with window seat and built in storage and log burner.
The former kitchen has been converted into a generous and functional boot room with dual aspect windows, half glazed door and LVT flooring. The garden room has been reroofed to create a usable space all year round, and the elegant 22 ft drawing room, with its open fire and window overlooking the garden, has been sympathetically restored.
Upstairs, the principal bedroom overlooks the croquet lawn and boasts a crescent-shaped en suite bathroom with a vaulted ceiling and glazed cupula. Five further bedrooms and three bathrooms and an en-suite toilet with basin are found on the first floor, with a seventh bedroom with its own bathroom on the top floor, complete with exposed beams and fireplace, providing an ideal guest suite.
Outside - The Old Vicarage is set back from the market place behind a deep grass verge and high yew hedge. The east facing front garden is mainly laid to lawn with a lilac, magnolia and a weeping ash standing sentinel on the northern flank. Double gates alongside open to allow occasional parking at the front. The main gravel drive is accessed from Tanpit Lane. It sweeps around the rear of the property to meet the two timber garages and outbuildings, providing ample room for parking and turning. There is a sunny courtyard accessed from the garden room and beyond, is a sweep of manicured lawns maintained for croquet and bounded by a high brick wall and hedging. Flower beds separate the lawned area from the drive, with shrubs and trees – including fruit trees - adding further privacy and foliage to this lovely south-west facing garden.
Environs - York 12 miles, Thirsk 12 miles, A1(M) 13 miles, Helmsley 14 miles
Easingwold is a cherished North Yorkshire market town with its Georgian market place and wide range of shops and amenities, all within strolling distance of the house. Supplementing the local state schools are several excellent private schools within easy reach. The town is well connected by road and rail: a bus service runs to York, Thirsk and Helmsley; the mainline railway service can be accessed at York, Thirsk and Northallerton; and the A19 York-Thirsk trunk road by-passes the town.
General - Tenure: Freehold
EPC Rating: Exempt as Grade II listed
Council Tax Band: G
Services & Systems: Mains water, gas, electricity and drainage
Fixtures & Fittings: Only those mentioned in these sales particulars are included in the sale. All others, such as fitted carpets, curtains, light fittings, garden ornaments etc., are specifically excluded but may be made available by separate negotiation.
Local Authority: North Yorkshire Council
Money Laundering Regulations: Prior to a sale being agreed, prospective purchasers are required to produce identification documents in order to comply with Money Laundering regulations. Your co-operation with this is appreciated and will assist with the smooth progression of the sale.
Directions: From the market place take the turning up Tanpit lane towards the library, The Old Vicarage is immediately on the left hand side after you have turned.
What3words: ///jobs.proudest.baguette
Viewing: Strictly by appointment
Photographs, property spec and video highlights: June 2025
NB: Google map images may neither be current nor a true representation.
Brochures
Property Spec Brochure- COUNCIL TAXA payment made to your local authority in order to pay for local services like schools, libraries, and refuse collection. The amount you pay depends on the value of the property.Read more about council Tax in our glossary page.
- Band: G
- PARKINGDetails of how and where vehicles can be parked, and any associated costs.Read more about parking in our glossary page.
- Yes
- GARDENA property has access to an outdoor space, which could be private or shared.
- Yes
- ACCESSIBILITYHow a property has been adapted to meet the needs of vulnerable or disabled individuals.Read more about accessibility in our glossary page.
- Ask agent
Energy performance certificate - ask agent
The Old Vicarage, Market Place, Easingwold
Add an important place to see how long it'd take to get there from our property listings.
__mins driving to your place
Get an instant, personalised result:
- Show sellers you’re serious
- Secure viewings faster with agents
- No impact on your credit score
Your mortgage
Notes
Staying secure when looking for property
Ensure you're up to date with our latest advice on how to avoid fraud or scams when looking for property online.
Visit our security centre to find out moreDisclaimer - Property reference 34029532. The information displayed about this property comprises a property advertisement. Rightmove.co.uk makes no warranty as to the accuracy or completeness of the advertisement or any linked or associated information, and Rightmove has no control over the content. This property advertisement does not constitute property particulars. The information is provided and maintained by Blenkin & Co, York. Please contact the selling agent or developer directly to obtain any information which may be available under the terms of The Energy Performance of Buildings (Certificates and Inspections) (England and Wales) Regulations 2007 or the Home Report if in relation to a residential property in Scotland.
*This is the average speed from the provider with the fastest broadband package available at this postcode. The average speed displayed is based on the download speeds of at least 50% of customers at peak time (8pm to 10pm). Fibre/cable services at the postcode are subject to availability and may differ between properties within a postcode. Speeds can be affected by a range of technical and environmental factors. The speed at the property may be lower than that listed above. You can check the estimated speed and confirm availability to a property prior to purchasing on the broadband provider's website. Providers may increase charges. The information is provided and maintained by Decision Technologies Limited. **This is indicative only and based on a 2-person household with multiple devices and simultaneous usage. Broadband performance is affected by multiple factors including number of occupants and devices, simultaneous usage, router range etc. For more information speak to your broadband provider.
Map data ©OpenStreetMap contributors.
