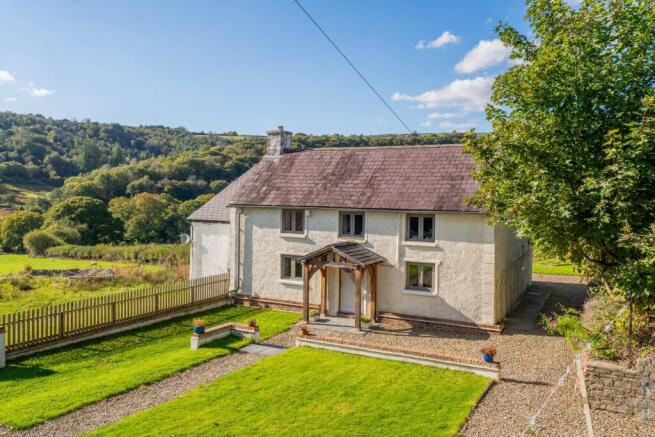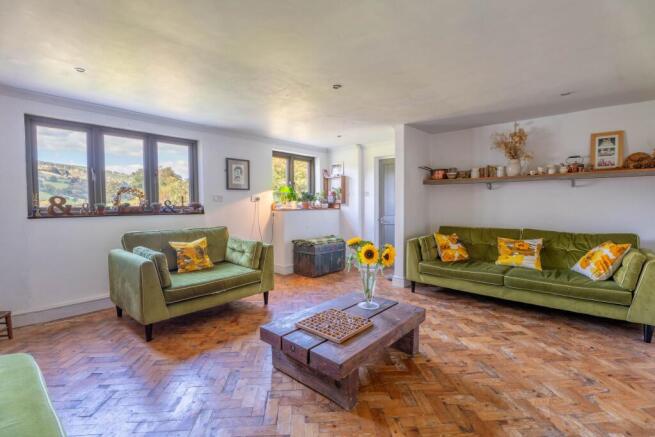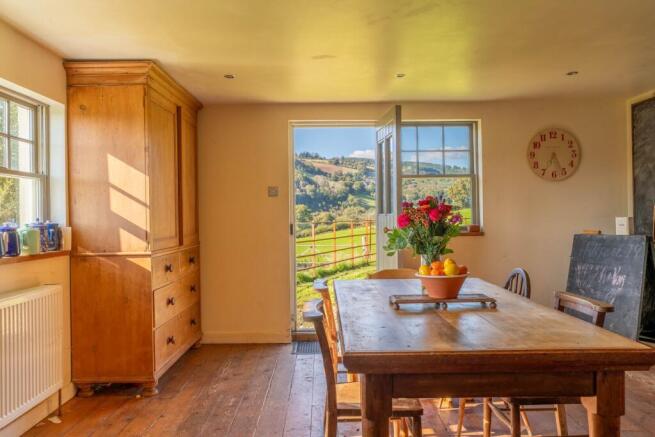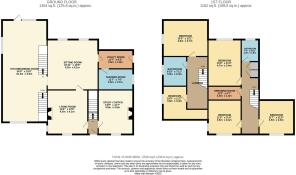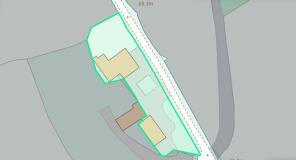Llanfynydd, Carmarthen, SA32

- PROPERTY TYPE
Cottage
- BEDROOMS
5
- BATHROOMS
3
- SIZE
2,153 sq ft
200 sq m
- TENUREDescribes how you own a property. There are different types of tenure - freehold, leasehold, and commonhold.Read more about tenure in our glossary page.
Freehold
Key features
- Stunning FIVE bedroom detached cottage on the outskirts of Llanfynydd with awe-inspiring views!
- Cleverly appointed to provide east and west wings allowing for privacy, space and comfort.
- Living room, sitting room AND third reception room currently used as a study.
- Superb Dining Kitchen offering a fantastic social space, inviting you outside over-looking the amazing gardens and valley views.
- Utility Room and Shower Room off, TWO family bathrooms and bountiful character and charm throughout this wonderful home.
- This cottage is splendidly unique and offers versatility.
- Nestled within the valley with magnificent, far-reaching, un-interrupted views!
- Convenient location with West Wales Coastal path and coastline only 30 minutes away and great links to A40 and M4.
- Gated sweeping driveway providing ample parking for numerous vehicles and an impressive workshop/garage with pit light and power.
- Council Tax Band: E EPC: E
Description
“Once in a while, that house comes along, the house that pulls on your heartstrings, once in a while those heartstrings and logic align and you know you are home!”
If your idea of the ‘good life’ is a walk along beautiful meandering country lanes, paddling in the river and star-gazing over the glorious dark skies being embraced by a glorious valley with THE most magnificent, far-reaching, un-interrupted views, then read on….
With five bedrooms, cleverly appointed to provide east and west wings allowing for privacy, space and comfort, three inviting reception rooms, and the true heart of the home; the superb dining kitchen offering a fantastic social space, inviting you outside to wonder at the valley views, with utility and shower room off, two family bathrooms and bountiful character and charm throughout, it’s easy to fall in love with this charming home.
This cottage, near the wonderful rural village of Llanfynydd is splendidly unique and offers versatility and so much room to embrace an ever growing family.
In one of the nicest and convenient of locations with panoramic rural views and the stunning West Wales coastal path and coastline only thirty minutes away. With great links to the A40 and M4 and beyond. Whilst having the availability of all that West Wales has to offer on your doorstep. With gated sweeping driveway, providing ample parking for numerous vehicles to the fore and an impressive workshop/garage complex with the option to accommodate numerous vehicles, complete with light and power this truly exceptional home offers so much more than just a home, Dyffryn Cottage; you’re home.
All measurements are approximate
Entrance Porch
Oak framed and welcoming into
Entrance Hall
With quarry tiled flooring with stairs to the first floor and doors to
Reception Room (Study/Cwtch) (4.57m x 3.3m)
With window to the front aspect, with real open fire within feature fireplace and quarry tiled flooring, exposed beams.
Living Room (4.52m x 4.09m)
Dual aspect, a warming wood burner with oak mantel over, slate flooring, double glazed windows to the fore and side, understairs cupboard, radiator, exposed beamed ceiling and door into
Sitting Room (5.13m x 4.7m)
With wooden double glazed windows to the rear aspect offering amazing far-reaching views, inset spotlighting, vintage parquet flooring, radiator and door into Utility Room and
Mid-Landing (1.8m x 7.47m)
Stairs down, with mid-landing, down into the
Dining Kitchen (4.57m x 10.36m)
Unique and enticing you through to the views, this wonderful space offering versatility. With wonderful central island housing a built in electric oven, an integrated double wooden work surface, Belfast sink with mixer tap, plumbing for automatic dishwasher, a five ring Smeg gas hob with a two ring Smeg ceramic hub to the side with storage underneath. The kitchen area has slate ceramic flooring leading into the dining area which has vintage pitch pine wooden flooring, storage cupboard/pantry, door leading out onto the rear garden with far-reaching in-interrupted views.
Utility Room (1.88m x 3.43m)
Accessed via sitting room and passenger external door. With slate tiled flooring, radiator.
Shower Room (2.13m x 3.51m)
Low level WC, walk in shower unit, slate tiled flooring, plumbing for automatic washing machine, floor mounted oil central heating boiler, double glazed window.
Stairs to the first floor
Bedroom One (3.35m x 4.65m)
With windows to the rear aspect with stunning views, double glazed window, radiator and painted wooden flooring.
Family Bathroom (3.0m x 2.69m)
With indulgent elevated freestanding bath with claw feet with a vintage vanity sink unit, low level WC, inset spotlighting, radiator and solid oak wooden flooring and cabinetry.
Bedroom Two (3.51m x 3.2m)
With window to the fore, with original floorboards, double glazed window, exposed beams and Apex roof.
Dressing / Storage Room (1.4m x 3.2m)
With excellent storage space.
Second Landing (1.7m x 5.31m)
Access to loft space and airing cupboard.
Bedroom Three (4.5m x 3.3m)
Dual aspect with two double glazed windows, painted wooden flooring and radiator.
Family Bathroom
With a sumptuous free standing roll top-bath bath with claw feet, low level WC, pedestal wash hand basin, split level solid oak floor, radiator and double glazed window to side.
Bedroom Four (3.68m x 4.5m)
Window to the side aspect, radiator and lovely views.
Bedroom Five (2.69m x 3.71m)
With window to the side aspect with inset spotlighting and radiator.
Garage/Store/Workshop Complex (8.31m x 10.79m)
Large area with power and light, inspection pit, area for at least 2-3 vehicles
Outside
Gated driveway providing parking for numerous vehicles. Front lawn with complimentary pathways and curved wall leading to wards to house.
To the rear
Magnificent un-interrupted, far-reaching view over the valley. Lawned area with small steps leading through gardens, well stocked borders.
Nice to know
Oil central heating, septic tank drainage, electric, gas, private water supply. The plot measures around 0.27 acres in total.
Council Tax Band: E EPC: E
Location
Llanfynydd village offers many activities to include its book and craft clubs and coffee mornings. The village is supported by Llanfynydd village society and has an annual agricultural show and local young farmers association. There is a local bus service to Carmarthen twice a week and is on a bus route for the Bro Dinefwr School at Ffairfach. The area offers wonderful opportunities for riding, walking and mountain biking available on the green lanes and in nearby Brechfa Forest. Court Henri and Dryslwyn are a short distance away with its nursery/primary school, regular bus service and local community shop. Pantglas Leisure club with restaurant, gym and swimming pool, snooker room, tennis courts and playground is a short distance away.
what3words://indulgent.goggle.this
EPC Rating: E
Garden
Lovely fenced garden with small steps leading through. Mainly laid to lawn, with established borders. Magnificent valley views with far-reaching un-interrupted views.
Parking - Driveway
Gated sweeping driveway providing parking for numerous vehicles.
Parking - Double garage
Workshop / Large garage with pit and room for a few vehicles and electric.
- COUNCIL TAXA payment made to your local authority in order to pay for local services like schools, libraries, and refuse collection. The amount you pay depends on the value of the property.Read more about council Tax in our glossary page.
- Band: E
- PARKINGDetails of how and where vehicles can be parked, and any associated costs.Read more about parking in our glossary page.
- Garage,Driveway
- GARDENA property has access to an outdoor space, which could be private or shared.
- Private garden
- ACCESSIBILITYHow a property has been adapted to meet the needs of vulnerable or disabled individuals.Read more about accessibility in our glossary page.
- Ask agent
Energy performance certificate - ask agent
Llanfynydd, Carmarthen, SA32
Add an important place to see how long it'd take to get there from our property listings.
__mins driving to your place
Get an instant, personalised result:
- Show sellers you’re serious
- Secure viewings faster with agents
- No impact on your credit score
Your mortgage
Notes
Staying secure when looking for property
Ensure you're up to date with our latest advice on how to avoid fraud or scams when looking for property online.
Visit our security centre to find out moreDisclaimer - Property reference 9db5d27b-f595-4b4a-be88-0c023d0f4ce0. The information displayed about this property comprises a property advertisement. Rightmove.co.uk makes no warranty as to the accuracy or completeness of the advertisement or any linked or associated information, and Rightmove has no control over the content. This property advertisement does not constitute property particulars. The information is provided and maintained by Luxury Welsh Homes, Covering South & West Wales. Please contact the selling agent or developer directly to obtain any information which may be available under the terms of The Energy Performance of Buildings (Certificates and Inspections) (England and Wales) Regulations 2007 or the Home Report if in relation to a residential property in Scotland.
*This is the average speed from the provider with the fastest broadband package available at this postcode. The average speed displayed is based on the download speeds of at least 50% of customers at peak time (8pm to 10pm). Fibre/cable services at the postcode are subject to availability and may differ between properties within a postcode. Speeds can be affected by a range of technical and environmental factors. The speed at the property may be lower than that listed above. You can check the estimated speed and confirm availability to a property prior to purchasing on the broadband provider's website. Providers may increase charges. The information is provided and maintained by Decision Technologies Limited. **This is indicative only and based on a 2-person household with multiple devices and simultaneous usage. Broadband performance is affected by multiple factors including number of occupants and devices, simultaneous usage, router range etc. For more information speak to your broadband provider.
Map data ©OpenStreetMap contributors.
