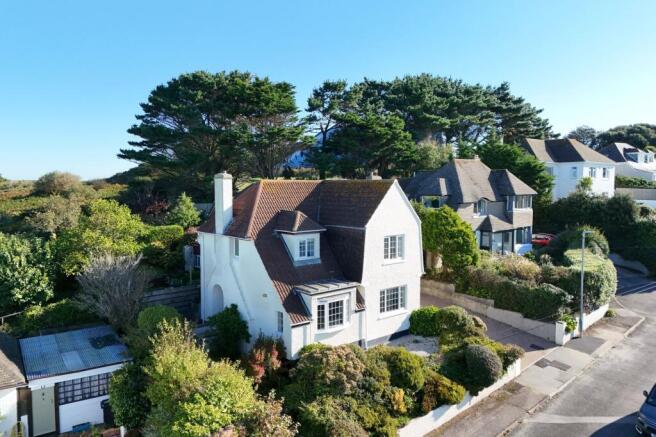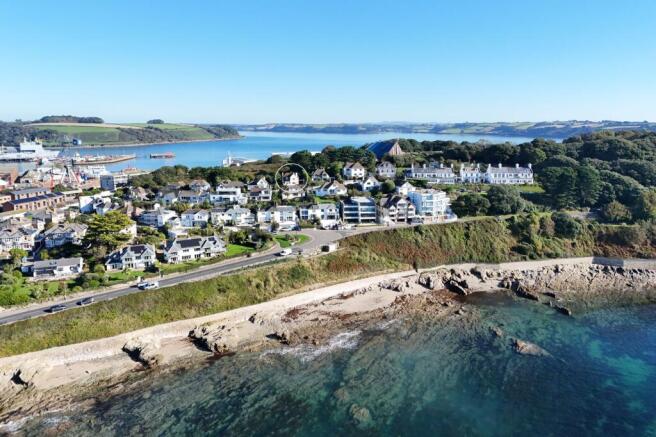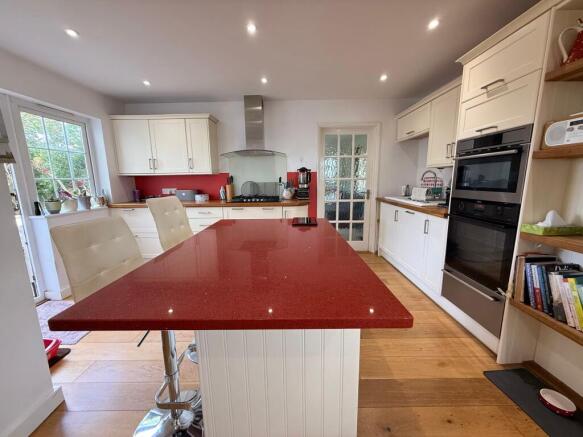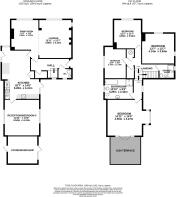Tredynas Road, Falmouth, TR11

- PROPERTY TYPE
Detached
- BEDROOMS
4
- BATHROOMS
2
- SIZE
2,069 sq ft
192 sq m
- TENUREDescribes how you own a property. There are different types of tenure - freehold, leasehold, and commonhold.Read more about tenure in our glossary page.
Freehold
Key features
- Individual detached coastal residence
- Glorious sea & South facing location
- Intensely sought after Close
- Spacious, flexible 4/5 double bedroom accommodation
- 3 Generous living rooms
- 2 Bath/shower rooms, 3 WCs
- Lovely established garden
- Much parking space
- A few minutes' walk to beach & town
- One of Falmouth's finest homes!
Description
THE PROPERTY
Number 11 Tredynas Road enjoys an enviable spot within the Close and is one of the most distinctive homes here. It was built in 1953 by Percy Williams Building Company Ltd, a respected firm renowned for their specialist conservation work and for building eco friendly homes, as well as for restoring Arwenack Manor. This house has had just two owners in its lifetime; our client has loved living here for the past 37 years. We believe the house to be one of the finest detached family homes likely to be found in Falmouth, with such a valuable combination of position, plot, views and spacious accommodation that is incredibly rare to find. Accommodation is light, bright and flexible with four double bedrooms, two that face the sea, and two bath/shower rooms upstairs. ‘Living’ space is generous with a double reception room, sociable kitchen and dining room plus adaptable, large downstairs room suited as a fifth bedroom, sitting room, office or whatever suits. All is comfortable, cared for and well equipped and with the practicality of much storage space. The garden is established and interesting, with sea view terraces and great privacy at the side and rear. There is much parking space provided by a 75’ long, 15’ wide driveway which culminates at a carport, beside which is a store and workshop.
THE LOCATION
Tredynas Road is an exclusive Close, set discretely off Castle Drive where the few, distinctive homes here are highly sought after. The location is outstanding, set up above Castle Beach and looking out to sea, with the historic Pendennis Castle as ones’ near neighbour. The scenery and walks here are spectacular, with the castle grounds and the outlook from Castle Drive and Pendennis Point encompassing stunning coastline, estuary and sea, all on one’s doorstep. Castle Beach and Falmouth seafront are a few minutes walk away whilst Falmouth Harbour and town are reached within a leisurely 15 minutes on foot. The town has an excellent, diverse selection of restaurants and an eclectic mixture of individual shops as well as national chains, together with quality galleries showcasing local talent. Events Square and the National Maritime Museum are close by and regularly host activities and events throughout the year including Falmouth Classics, Falmouth Week and the Oyster and Sea Shanty Festivals. The nearby train station at Falmouth Docks provides a convenient link to the mainline at Truro for Exeter and London, Paddington. Tredynas Road is such a special place to live and acutely sought after by those in the know.
EPC Rating: D
ACCOMMODATION IN DETAIL
(ALL MEASUREMENTS ARE APPROXIMATE) Gentle steps to arched entrance with arched, panelled and obscure glazed door to......
HALLWAY
Turning staircase to first floor. UPVC double glazed window. Arched and glazed door to walk-in under stair cupboard. Radiator. Multipane door to sitting room. Panel door to.....
CLOAKROOM/WC
UPVC double glazed window to rear. Modern fitted room with white button flush WC, hand basin with countertop and cupboard beneath. Tile splashback. Ceramic tile floor. 'Rionte' programmable electric heater.
SITTING & DINING ROOM
A double reception room, formerly separate sitting and dining rooms, now as one with each area clearly defined. Central squared archway and two large UPVC double glazed windows to the front looking South to Falmouth Bay and the sea, and along coastline to Maenporth Beach, Rosemullion Head and to the mouth of the Helford River and Gillan Creek, from the dining room window towards Porthallow and the Manacles Reef. THE SITTING ROOM has a brick surround fireplace with inset, gas, living coal flame fire, slate hearth and timber mantle. Two radiators. As well as the sea facing windows, a second side window provides an elevated and interesting view back towards Falmouth and the seafront. DINING ROOM - Two recesses, one arched. Radiator. Obscure multipane door to......
KITCHEN/BREAKFAST ROOM
A sociable room with a solid oak engineered floor and a UPVC double glazed window to the front with Falmouth Bay view. UPVC double glazed door and window to the side, out to the carport and driveway, and the other side onto the terrace, side and rear garden.
KITCHEN/BREAKFAST ROOM
A stylish, cream, panel effect range of base and eye level cupboards and drawers, including two integrated fridge drawers, solid hardwood worktops and a central island and breakfast bar with a red stone polished worktop. One and a half bowl ceramic sink with mixer tap. 'AEG' stainless steel double oven and grill at chest height, integrated microwave above and warming drawer below the oven. Space for fridge/freezer. 'AEG', gas, five element hob with stainless steel and glass splashback. Hardwood shelving. Corner cupboards. Space and plumbing for cupboard concealed washing machine and tumble dryer. Integrated 'Bosch' dishwasher. Pantry cupboard. Cupboard housing 'Worcester' gas boiler fuelling radiator central heating and hot water supply. Two radiators. Ceiling spotlights. Tripping switches.
RECEPTION ROOM/BEDROOM FIVE
UPVC double glazed window to each side. Radiator.
FIRST FLOOR
Turning stairs. UPVC double glazed window to rear, up to.........
HALF LANDING
Branching to the front of the house (three bedrooms and main shower room) and rear of the house, to bedroom one and adjacent family bath and shower room.
BEDROOM ONE
Side facing UPVC double glazed window with pleasant, elevated views over greenery and rooftops towards Falmouth Harbour, to Flushing, and Falmouth town and seafront. Wide UPVC double glazed doors lead out onto the terrace and the rear garden. Radiator.
BATH/SHOWER ROOM
Five piece white suite comprising walk-in boiler fed shower cubicle, panel bath, bidet, WC and hand basin with cupboard beneath. Shaver point. Ceramic tiling to floor and part wall. Obscure UPVC double glazed window to side. Radiator.
LANDING
UPVC double glazed window to town and waterfront view. Loft access. Radiator. Panel doors to walk-in, lit, shelved store and airing cupboards housing the insulated electric immersion heater, supplementing the gas boiler water heating system.
BEDROOM TWO
Sea facing UPVC double glazed window, looking into Falmouth Bay and all along the coast from Falmouth seafront, towards Swanpool Beach and Stack Point to Rosemullion Head, the mouth of the Helford River and Gillan Creek and along the coast to the Manacles Reef. UPVC double glazed side window looking into Falmouth Harbour, waterfront and town. Wardrobe. Radiator.
BEDROOM THREE
UPVC double glazed window looking into Falmouth Bay and all along the coast from Falmouth seafront, towards Swanpool Beach, Stack Point to Rosemullion Head, the mouth of the Helford River and Gillan Creek, along the coast to the Manacles Reef.
BEDROOM FOUR
UPVC double glazed window to side with sea glimpses. Radiator.
SHOWER ROOM/WC
Modern and stylish with large walk-in wipe clean shower cubicle, electric shower, button flush WC, hand basin and countertop with cupboard beneath. Obscure UPVC double glazed window to side. Heated towel radiator.
AGENTS NOTE
A Clear, Class A mundic test was carried out by May Whetter & Grose Surveyors in 2007. We understand this can be re-assigned to a purchaser at a cost of £280 plus VAT.
Garden
Number 11 is set within a generous established garden, having the great benefit of a brick paved driveway over 15' wide and 75' deep providing side by side parking for multiple cars and culminating at the carport. The front garden sets the property nicely back from the cul de sac road with screening afforded by many heathers, shrubs and plants. A side gateway and brick path passes established raised beds leading to the main entrance and, via a wooden gate around to the......SIDE & REAR GARDEN A lovely, interesting garden and space that is private and uplifting with hedges to shelter and enclose areas of paved terrace. Produce area with raised beds, apple, pear and plum trees. The top terrace affords views to sea and coast. The garden is a delight with mature shrubs, plants and small trees including a maple, pittosporum, tree peony and Cornish staples such as rhododendron and camellia. There are several established climbers, a rose arch and agapanthus. Outside taps and lights. BASEMENT/CELLAR - With gas and electric meters. STORE ROOM - 12' x 11' 6" accessed from the driveway and garden. power and light. GREENHOUSE - 8' x 6' Solid base.
Brochures
Brochure- COUNCIL TAXA payment made to your local authority in order to pay for local services like schools, libraries, and refuse collection. The amount you pay depends on the value of the property.Read more about council Tax in our glossary page.
- Band: E
- PARKINGDetails of how and where vehicles can be parked, and any associated costs.Read more about parking in our glossary page.
- Yes
- GARDENA property has access to an outdoor space, which could be private or shared.
- Private garden
- ACCESSIBILITYHow a property has been adapted to meet the needs of vulnerable or disabled individuals.Read more about accessibility in our glossary page.
- Ask agent
Tredynas Road, Falmouth, TR11
Add an important place to see how long it'd take to get there from our property listings.
__mins driving to your place
Get an instant, personalised result:
- Show sellers you’re serious
- Secure viewings faster with agents
- No impact on your credit score
Your mortgage
Notes
Staying secure when looking for property
Ensure you're up to date with our latest advice on how to avoid fraud or scams when looking for property online.
Visit our security centre to find out moreDisclaimer - Property reference 724b9372-5367-498e-a2da-28362599e8eb. The information displayed about this property comprises a property advertisement. Rightmove.co.uk makes no warranty as to the accuracy or completeness of the advertisement or any linked or associated information, and Rightmove has no control over the content. This property advertisement does not constitute property particulars. The information is provided and maintained by Heather & Lay, Falmouth. Please contact the selling agent or developer directly to obtain any information which may be available under the terms of The Energy Performance of Buildings (Certificates and Inspections) (England and Wales) Regulations 2007 or the Home Report if in relation to a residential property in Scotland.
*This is the average speed from the provider with the fastest broadband package available at this postcode. The average speed displayed is based on the download speeds of at least 50% of customers at peak time (8pm to 10pm). Fibre/cable services at the postcode are subject to availability and may differ between properties within a postcode. Speeds can be affected by a range of technical and environmental factors. The speed at the property may be lower than that listed above. You can check the estimated speed and confirm availability to a property prior to purchasing on the broadband provider's website. Providers may increase charges. The information is provided and maintained by Decision Technologies Limited. **This is indicative only and based on a 2-person household with multiple devices and simultaneous usage. Broadband performance is affected by multiple factors including number of occupants and devices, simultaneous usage, router range etc. For more information speak to your broadband provider.
Map data ©OpenStreetMap contributors.





