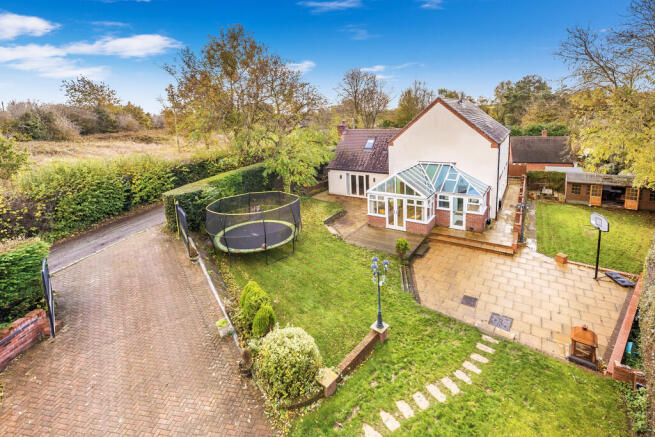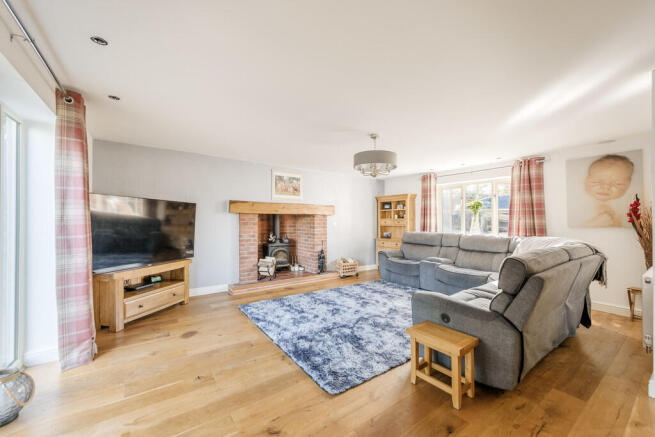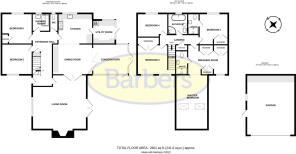
Spring Village, Telford, TF4 2LX.

- PROPERTY TYPE
Detached
- BEDROOMS
6
- BATHROOMS
4
- SIZE
2,110 sq ft
196 sq m
- TENUREDescribes how you own a property. There are different types of tenure - freehold, leasehold, and commonhold.Read more about tenure in our glossary page.
Freehold
Key features
- Available with No Upward Chain
- Deceptively spacious property in quarter of an acre
- Six double bedrooms (two en-suite), two further bathrooms
- Open plan kitchen / dining area with utility room. Ground floor cloaks/WC
- Living room with log burner, generous conservatory
- Extended detached garage and plenty of parking
- Fully insulated and wired outside bar / office
- Superb patio entertaining area
- Freehold EPC Rating: E Council Tax Band: E
Description
The property was thoughtfully extended some years ago, and has since been tastefully renovated by the current owners. It is entered from the side, where a hallway gives access to the ground floor rooms and stairs to the first floor. The main living room is spacious and bright, with both a large window looking onto the driveway and French style patio doors opening to the main garden. A log burner in a recessed fireplace provides warmth and focus to the room. Glazed double doors open into the dining room which is itself open to the kitchen area. Tri-folding doors from the dining room open into the conservatory, enabling the entire space to be open plan if desired, for entertaining.
The kitchen and dining room are fitted with contemporary units of base and wall mounted cupboards and drawers, with solid wooden work surfaces and integrated appliances (fridge freezer, mid-height oven and dishwasher). A range style cooker with glazed splashback and extractor fan complete the room. Matching units also fit out the utility, with concealed boiler, washing machine and tumble drier. Two bedrooms, a recently fitted shower room and separate Cloaks/WC complete the ground floor.
The master bedroom suite provides the 'wow factor' to the first floor, with the bedroom itself extending to 19'4", complemented by a generous dressing room with built in wardrobes and a refitted en-suite shower room. The remaining three bedrooms are all generous doubles, with one being en-suite. The fully tiled family bathroom features a roll top bath and separate shower cubicle.
With two gated entrances, there is plenty of off road parking for a family. The fully enclosed garden has areas to sit and enjoy the sunshine at different times of the day and benefits from a fully insulated outdoor bar / office room, with log burner, power and light. The large double garage has a remote controlled, child safety electronic roller shutter door, with boarded apex loft storage space, side courtesy door and window.
LOCATION Spring Village is a delightful small village style community situated in a Conservation Area, close to Horsehay Pool with the Telford steam railway running alongside. The village is a little over two miles south west of the wide range of shopping and recreational facilities at Telford town centre, including the New Southwater development, the M54 motorway and the town's central railway station. The historic township of Ironbridge, which is a World Heritage Site, is some three miles to the south; the Horsehay Golf Course is also nearby.
LIVING ROOM 19' 4" x 19' 4" (5.89m x 5.89m)
DINING ROOM 14' 3" x 10' 6" (4.34m x 3.2m)
CONSERVATORY 12' 8" x 10' 10" (3.86m x 3.3m)
KITCHEN 12' 4" x 10' 9" (3.76m x 3.28m)
UTILITY ROOM 8' 4" x 8' 0" (2.54m x 2.44m)
BEDROOM SIX 10' 9" x 10' 8" (3.28m x 3.25m) max.
BEDROOM FIVE 10' 9" x 10' 9" (3.28m x 3.28m)
SHOWER ROOM 6' 6" x 6' 0" (1.98m x 1.83m)
CLOAKS 6' 2" x 2' 8" (1.88m x 0.81m)
MASTER BEDROOM SUITE
MASTER BEDROOM 19' 4" x 11' 5" (5.89m x 3.48m)
DRESSING ROOM 14' 4" x 10' 8" (4.37m x 3.25m)
EN-SUITE 8' 5" x 3' 9" (2.57m x 1.14m)
BEDROOM TWO 11' 1" x 10' 3" (3.38m x 3.12m)
EN-SUITE 7' 5" x 3' 8" (2.26m x 1.12m)
BEDROOM THREE 11' 7" x 10' 8" (3.53m x 3.25m)
BEDROOM FOUR 8' 4" x 7' 4" (2.54m x 2.24m)
BATHROOM 7' 5" x 7' 0" (2.26m x 2.13m)
DETACHED GARAGE 21' 7" x 17' 4" (6.58m x 5.28m)
GARDEN BAR / OFFICE 19' 4" x 9' 6" (5.89m x 2.9m)
USEFUL INFORMATION TENURE
We are advised that the property is Freehold and this will be confirmed by the Vendors Solicitor during pre-contract enquiries. Vacant possession upon completion.
SERVICES
We are advised that mains water and electricity are available. Drainage is to a private cesspit, located below the circular patio. The property is heated by an oil fired heating system. Barbers have not tested any apparatus, equipment, fittings etc. or services to this property, so cannot confirm that they are in working order or fit for purpose. A buyer is recommended to obtain confirmation from their Surveyor or Solicitor.
DIRECTIONS
From the Lawley Common Roundabout, take the Dawley Road, travelling for approximately quarter of a mile, then take the right hand turn into Horsehay Common (an unadopted road), marked by our pointer board. Follow this road for approximately quarter of a mile, where there will be an offset crossroads. Take the left hand branch and the property can be found after about one hundred yards, on the right hand side.
LOCAL AUTHORITY
Telford & Wrekin Council, Southwater Square, St. Quentin Gate, Telford, TF3 4EJ. The property is in Council Tax Band E.
VIEWING
Please ring us on or Email:
METHOD OF SALE
For sale by Private Treaty.
AML REGULATIONS
To ensure compliance with the latest Anti Money Laundering Regulations all intending purchasers must produce identification documents prior to the issue of sale confirmation. To avoid delays in the buying process please provide the required documents as soon as possible.
DISCLAIMER We believe this information to be accurate, but it cannot be guaranteed. The fixtures, fittings, appliances and mains services have not been tested. If there is any point which is of particular importance please obtain professional confirmation. All measurements quoted are approximate. These particulars do not constitute a contract or part of a contract.
WE38969.260925
Brochures
Elmwood brochure- COUNCIL TAXA payment made to your local authority in order to pay for local services like schools, libraries, and refuse collection. The amount you pay depends on the value of the property.Read more about council Tax in our glossary page.
- Band: E
- PARKINGDetails of how and where vehicles can be parked, and any associated costs.Read more about parking in our glossary page.
- Garage,Off street
- GARDENA property has access to an outdoor space, which could be private or shared.
- Yes
- ACCESSIBILITYHow a property has been adapted to meet the needs of vulnerable or disabled individuals.Read more about accessibility in our glossary page.
- Ask agent
Spring Village, Telford, TF4 2LX.
Add an important place to see how long it'd take to get there from our property listings.
__mins driving to your place
Get an instant, personalised result:
- Show sellers you’re serious
- Secure viewings faster with agents
- No impact on your credit score
Your mortgage
Notes
Staying secure when looking for property
Ensure you're up to date with our latest advice on how to avoid fraud or scams when looking for property online.
Visit our security centre to find out moreDisclaimer - Property reference 101056074179. The information displayed about this property comprises a property advertisement. Rightmove.co.uk makes no warranty as to the accuracy or completeness of the advertisement or any linked or associated information, and Rightmove has no control over the content. This property advertisement does not constitute property particulars. The information is provided and maintained by Barbers, Wellington. Please contact the selling agent or developer directly to obtain any information which may be available under the terms of The Energy Performance of Buildings (Certificates and Inspections) (England and Wales) Regulations 2007 or the Home Report if in relation to a residential property in Scotland.
*This is the average speed from the provider with the fastest broadband package available at this postcode. The average speed displayed is based on the download speeds of at least 50% of customers at peak time (8pm to 10pm). Fibre/cable services at the postcode are subject to availability and may differ between properties within a postcode. Speeds can be affected by a range of technical and environmental factors. The speed at the property may be lower than that listed above. You can check the estimated speed and confirm availability to a property prior to purchasing on the broadband provider's website. Providers may increase charges. The information is provided and maintained by Decision Technologies Limited. **This is indicative only and based on a 2-person household with multiple devices and simultaneous usage. Broadband performance is affected by multiple factors including number of occupants and devices, simultaneous usage, router range etc. For more information speak to your broadband provider.
Map data ©OpenStreetMap contributors.







