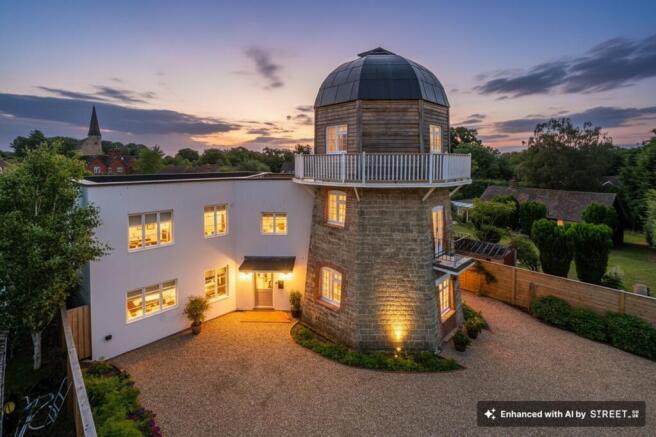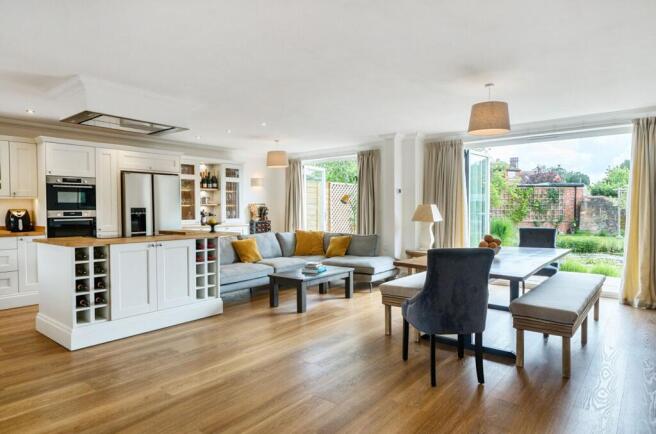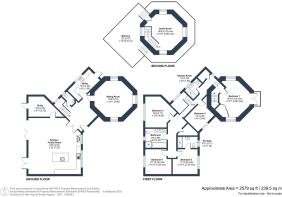
5 bedroom detached house for sale
Old Mill Lane, Wisborough Green, RH14

- PROPERTY TYPE
Detached
- BEDROOMS
5
- BATHROOMS
3
- SIZE
2,579 sq ft
240 sq m
- TENUREDescribes how you own a property. There are different types of tenure - freehold, leasehold, and commonhold.Read more about tenure in our glossary page.
Freehold
Key features
- HISTORY MEETS MODERN CONVENIENCE
- FIVE DOUBLE BEDROOMS
- AIR-SOURCE HEAT PUMP
- PANORAMIC VIEWS
- LANDSCAPED REAR GARDEN
- CENTRAL VILLAGE LOCATION
Description
A wonderful, Grade II listed, comprehensively refurbished iconic property, blending rich heritage with the benefits of modern and sustainable living. Located in the conservation area of Wisborough Green, this unique home offers character with the convenience of nearby amenities.
The Old Mill was built around the 1800s, although the exact date is unknown. The octagonal, sandstone-constructed base is all that remains of the original structure. It continued to operate as a working mill until 1910, when the cap and sails were damaged and subsequently removed. The remaining wooden parts were taken down around 1915, after the woodwork was deemed too dangerous. The current owner has extended and improved the building, adding many modern conveniences, including air-source pump heating, and beautifully landscaped the grounds.
This home offers plentiful, versatile accommodation arranged over three floors. The ground floor offers a welcoming hallway, substantial kitchen/family room, study, downstairs cloakroom, utility, and octagonal sitting room at the base of the original mill. The dual aspect kitchen/family room is a lovely bright space with plenty of natural light and Karndean™ luxury vinyl with under-floor heating. The kitchen is newly fitted with a variety of units with solid-oak worktops including a central island. Appliances include two split-level ovens, induction hob with remote controlled extractor over, an American-style fridge/freezer, and an integrated dishwasher. The utility room has a washing machine, dryer and external door, making this ideal as a boot room. The sitting room is full of charm with exposed beams, walls of stone and lime.
The upper floors offer five double bedrooms, one within the original mill with sandstone walls, and a shower room and a luxury family bathroom with Jack & Jill basins, shower cubicle, panelled bath, and a speaker mirror. Bedroom two has an ensuite. The top floor, with the newly installed dome ceiling, offers panoramic views and access to the roof terrace, a lovely space, ideal for entertaining or stargazing.
The property is approached via a gated, gravelled driveway, providing parking for numerous vehicles, with raised flower beds. The landscaped, tranquil rear garden is mainly laid to lawn with an established ornamental pond, flower beds and a useful garden shed. There is a substantial patio area with an outside sink, providing the perfect space for alfresco dining and entertaining. This is an incredible opportunity to acquire a really special home, an integral part of the village’s enduring legacy.
The popular village of Wisborough Green is renowned for its central Village Green, which plays host to many local events, and has a shop, Post Office, primary school, two well-reviewed public houses and the parish church. Billingshurst is a short drive away, providing shopping facilities, schooling for all age groups, a leisure centre, and a mainline station with services into London (Victoria), Gatwick and the south coast. Horsham and Gatwick Airport are approximately 10 and 32 miles away respectively.
Services: Electricity, air-source heat pump, water and mains drainage are currently connected to the property.
Council Tax Band F, however, this could be subject to change.
Alex Harvey Estate Agents Disclaimer: we would like to inform prospective purchasers that these sales particulars have been prepared as a general guide only. A detailed survey has not been carried out; nor the services, appliances and fittings tested. Room sizes are approximate and should not be relied upon for furnishing purposes. If floor plans are included they are for guidance and illustration purposes only and may not be to scale. If there are important matters likely to affect your decision to buy, please contact us before viewing this property.
School catchment area: For local school admissions and to find out about catchment areas, please contact West Sussex County Council School Admissions or visit the Admissions Website.
Energy Performance Certificate (EPC) disclaimer: EPC'S are carried out by a third-party qualified Energy Assessor and Alex Harvey Estate Agents are not responsible for any information provided on an EPC.
EPC Rating: C
- COUNCIL TAXA payment made to your local authority in order to pay for local services like schools, libraries, and refuse collection. The amount you pay depends on the value of the property.Read more about council Tax in our glossary page.
- Band: F
- LISTED PROPERTYA property designated as being of architectural or historical interest, with additional obligations imposed upon the owner.Read more about listed properties in our glossary page.
- Listed
- PARKINGDetails of how and where vehicles can be parked, and any associated costs.Read more about parking in our glossary page.
- Yes
- GARDENA property has access to an outdoor space, which could be private or shared.
- Private garden,Terrace
- ACCESSIBILITYHow a property has been adapted to meet the needs of vulnerable or disabled individuals.Read more about accessibility in our glossary page.
- Ask agent
Old Mill Lane, Wisborough Green, RH14
Add an important place to see how long it'd take to get there from our property listings.
__mins driving to your place
Get an instant, personalised result:
- Show sellers you’re serious
- Secure viewings faster with agents
- No impact on your credit score
Your mortgage
Notes
Staying secure when looking for property
Ensure you're up to date with our latest advice on how to avoid fraud or scams when looking for property online.
Visit our security centre to find out moreDisclaimer - Property reference c15729eb-e623-4e4e-93c8-0f8e5a03ef12. The information displayed about this property comprises a property advertisement. Rightmove.co.uk makes no warranty as to the accuracy or completeness of the advertisement or any linked or associated information, and Rightmove has no control over the content. This property advertisement does not constitute property particulars. The information is provided and maintained by Alex Harvey Estate Agents, Billingshurst. Please contact the selling agent or developer directly to obtain any information which may be available under the terms of The Energy Performance of Buildings (Certificates and Inspections) (England and Wales) Regulations 2007 or the Home Report if in relation to a residential property in Scotland.
*This is the average speed from the provider with the fastest broadband package available at this postcode. The average speed displayed is based on the download speeds of at least 50% of customers at peak time (8pm to 10pm). Fibre/cable services at the postcode are subject to availability and may differ between properties within a postcode. Speeds can be affected by a range of technical and environmental factors. The speed at the property may be lower than that listed above. You can check the estimated speed and confirm availability to a property prior to purchasing on the broadband provider's website. Providers may increase charges. The information is provided and maintained by Decision Technologies Limited. **This is indicative only and based on a 2-person household with multiple devices and simultaneous usage. Broadband performance is affected by multiple factors including number of occupants and devices, simultaneous usage, router range etc. For more information speak to your broadband provider.
Map data ©OpenStreetMap contributors.





