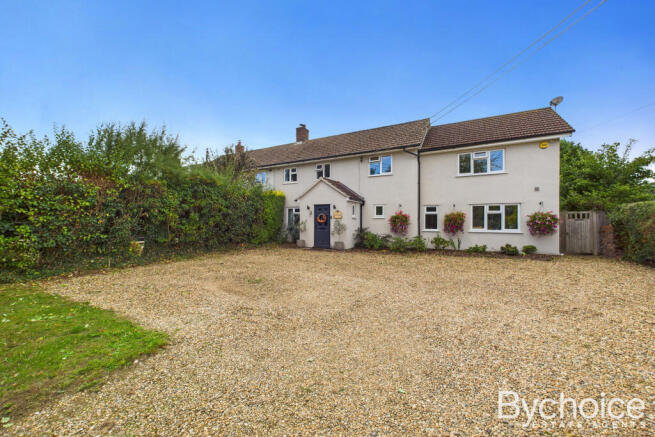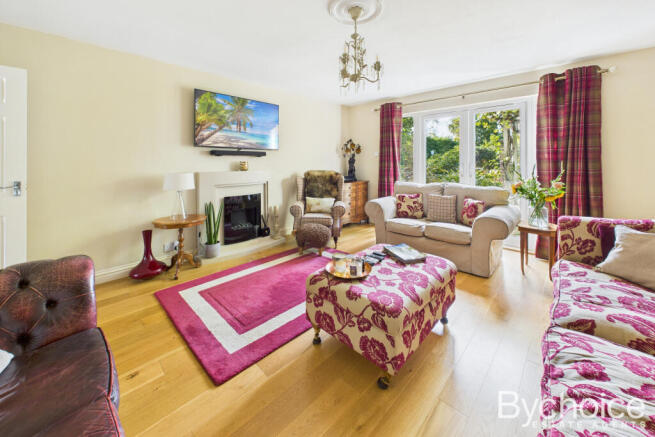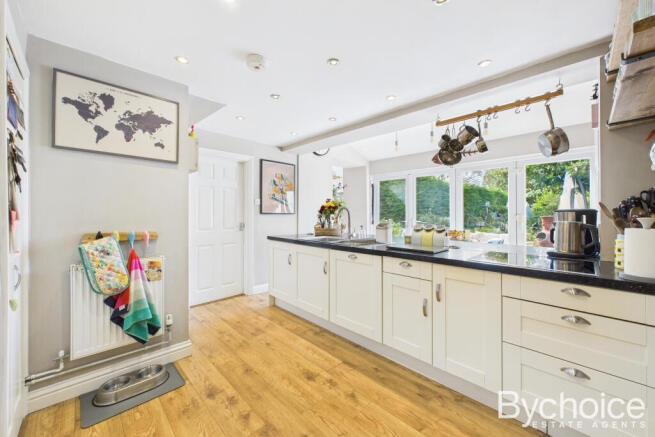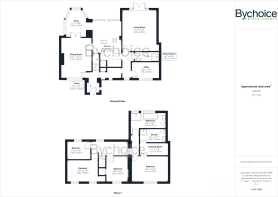
4 bedroom semi-detached house for sale
The Gurdons, The Street, Assington

- PROPERTY TYPE
Semi-Detached
- BEDROOMS
4
- BATHROOMS
3
- SIZE
Ask agent
- TENUREDescribes how you own a property. There are different types of tenure - freehold, leasehold, and commonhold.Read more about tenure in our glossary page.
Freehold
Key features
- Highly sought after village location
- Well-equipped kitchen with pantry & brand-new appliances
- Bi-fold doors opening to the rear garden
- Snug with views over the garden
- Ground floor study & shower room
- Spacious sitting room with fireplace & patio doors
- Master bedroom with walk-in wardrobe & en suite
- Three further bedrooms & family bathroom
- Generous shingle driveway with parking for 6
- 0.25-acre garden with patios, pergola, summerhouse, sheds & greenhouses
Description
Upon entering the property through the front door, you are welcomed into a useful entrance porch which in turn leads into the dining room. This bright and versatile space enjoys a large front aspect window and provides access to both the kitchen and snug via double doors.
The kitchen is particularly well appointed, fitted with a comprehensive range of base and floor-to-ceiling units, complemented by a pantry cupboard. Integrated appliances include a double oven, washing machine, brand-new fridge, and a brand-new fridge-freezer. An inset 1¼ bowl stainless steel sink with mixer tap and drainer is set beneath the worksurface, as well as an induction hob, and there is ample space for a small dining table. Bi-fold doors open directly onto the rear patio and garden, creating a superb indoor-outdoor flow for both family life and entertaining. The kitchen also flows seamlessly into the snug and benefits from underfloor heating, as do the study, downstairs shower room, bathroom, en-suite, and dressing room.
From the dining room, double doors lead into the snug, a comfortable reception space with views over the rear garden. Returning to the entrance hall, a door leads to the ground floor study, a practical home office with a front aspect window, the hall also provides access to the shower room comprising a corner cubicle, WC, and wash basin with mixer tap. To the rear of the property lies a generous sitting room, complete with an inset fireplace and french doors opening out to the garden.
The first-floor landing, with window overlooking the garden, provides access to all four bedrooms. The master bedroom is a particularly impressive space, benefiting from a walk-in wardrobe and private en suite shower room fitted with a corner cubicle, WC, vanity sink unit, and chrome heated towel rail. The second and third bedrooms are both generous doubles with front aspect windows, while the fourth overlooks the garden. The family bathroom offers a standalone bath with mixer tap and shower head over, separate corner shower, WC, wall-mounted sink, and heated towel rail.
Outside, the property is set back from the road and approached via a generous shingle driveway providing parking for up to six vehicles. A side gate leads through to the rear garden, which is part of a plot with totals approximately 0.25 acre and is a true highlight of the home. Immediately to the rear is a paved patio with pergola seating area, perfect for al fresco dining, alongside further patios for relaxation. The remainder is mainly laid to lawn with mature trees, shrubs, and well-stocked borders. To the rear is a summerhouse, raised beds and vegetable patches, together with greenhouses and timber sheds which are to remain.
This wonderful home combines versatile ground floor living space with generous bedrooms, a well-equipped kitchen, and established gardens, making it an ideal choice for families and those who enjoy entertaining.
THE LOCATION
Assington, a village nestled in the Babergh district of Suffolk, England, is a tranquil and picturesque locale situated in the heart of the East of England. Its idyllic countryside, historic architecture, and strong sense of community make it a unique place to call home.
The village's setting is one of its most appealing features. Assington is enveloped by the rolling hills and farmlands that characterize the English countryside. The landscape is adorned with lush green fields and charming woodlands, making it a haven for nature lovers and those seeking a peaceful retreat.
With a history dating back to the medieval period, Assington boasts an array of historic buildings, including beautiful timber-framed houses and the 12th-century St. Edmund's Church. These structures add to the village's unique character and charm.
Community spirit is at the heart of Assington. Local events, village fairs, and gatherings are commonplace, fostering a close-knit community where residents come together to celebrate and support one another.
Though a small village, Assington provides essential amenities, including a village hall, a welcoming local pub, and a small local shopping community that consists of a farm shop, a country kitchen, and a hairdresser, among other amenities. These local establishments contribute to the village's self-sufficiency and convenience for its residents.
Transport links are reliable, with the village being well-connected by road, particularly the nearby A134. The nearest train stations are located in neighboring towns and villages, offering convenient connections to larger cities like London, Cambridge, Colchester, and Ipswich.
The natural beauty of the surrounding countryside invites residents and visitors to engage in outdoor activities such as hiking, cycling, and wildlife-watching. Scenic walking trails are abundant in this area.
For golf enthusiasts, Stoke by Nayland Golf Course is a popular attraction, and it's located a short distance away from Assington. The course is situated approximately 3 miles from the village, making it easily accessible for residents who enjoy this sport.
Assington's residential appeal lies in its historic charm and serene setting, making it an attractive place to live for those who value a quieter, more rural lifestyle. The village's traditional properties add to its unique character, making it a place where history and modern life harmoniously coexist.
AGENTS NOTE
Council & Council Tax Band – Band C - Babergh District Council
Tenure – Freehold
Broadband – Ultrafast broadband with downloads speeds of up to 1800 Mbps and upload speeds of up to 220 Mbps (Ofcom data)
Mobile Coverage – Voice & Data available with EE, O2, Three & Vodafone. (Ofcom data)
Utilities – Oil Central, Mains Electric, Mains Water, Shared Septic Tank.
Property Construction – Standard Brick Construction. Extension is Timber Framed
Dining Room
5.17m x 3.95m
Kitchen
5.8m x 3.76m
Living Room
5.25m x 4.4m
Office
1.94m x 3.49m
Sunroom
3.43m x 2.59m
Shower Room
1.24m x 3.21m
Bedroom One
3.1m x 4.72m
Dressing Room
1.57m x 3.58m
Ensuite
1.66m x 3.34m
Bedroom Two
2.95m x 3.89m
Bedroom Three
3.29m x 2.76m
Bedroom Four
2.09m x 2.98m
Bathroom
2.05m x 4.51m
Brochures
Brochure of 9 The Gurdons- COUNCIL TAXA payment made to your local authority in order to pay for local services like schools, libraries, and refuse collection. The amount you pay depends on the value of the property.Read more about council Tax in our glossary page.
- Ask agent
- PARKINGDetails of how and where vehicles can be parked, and any associated costs.Read more about parking in our glossary page.
- Off street
- GARDENA property has access to an outdoor space, which could be private or shared.
- Yes
- ACCESSIBILITYHow a property has been adapted to meet the needs of vulnerable or disabled individuals.Read more about accessibility in our glossary page.
- Ask agent
The Gurdons, The Street, Assington
Add an important place to see how long it'd take to get there from our property listings.
__mins driving to your place
Get an instant, personalised result:
- Show sellers you’re serious
- Secure viewings faster with agents
- No impact on your credit score
Your mortgage
Notes
Staying secure when looking for property
Ensure you're up to date with our latest advice on how to avoid fraud or scams when looking for property online.
Visit our security centre to find out moreDisclaimer - Property reference DPG-46511400. The information displayed about this property comprises a property advertisement. Rightmove.co.uk makes no warranty as to the accuracy or completeness of the advertisement or any linked or associated information, and Rightmove has no control over the content. This property advertisement does not constitute property particulars. The information is provided and maintained by Bychoice, Sudbury. Please contact the selling agent or developer directly to obtain any information which may be available under the terms of The Energy Performance of Buildings (Certificates and Inspections) (England and Wales) Regulations 2007 or the Home Report if in relation to a residential property in Scotland.
*This is the average speed from the provider with the fastest broadband package available at this postcode. The average speed displayed is based on the download speeds of at least 50% of customers at peak time (8pm to 10pm). Fibre/cable services at the postcode are subject to availability and may differ between properties within a postcode. Speeds can be affected by a range of technical and environmental factors. The speed at the property may be lower than that listed above. You can check the estimated speed and confirm availability to a property prior to purchasing on the broadband provider's website. Providers may increase charges. The information is provided and maintained by Decision Technologies Limited. **This is indicative only and based on a 2-person household with multiple devices and simultaneous usage. Broadband performance is affected by multiple factors including number of occupants and devices, simultaneous usage, router range etc. For more information speak to your broadband provider.
Map data ©OpenStreetMap contributors.








