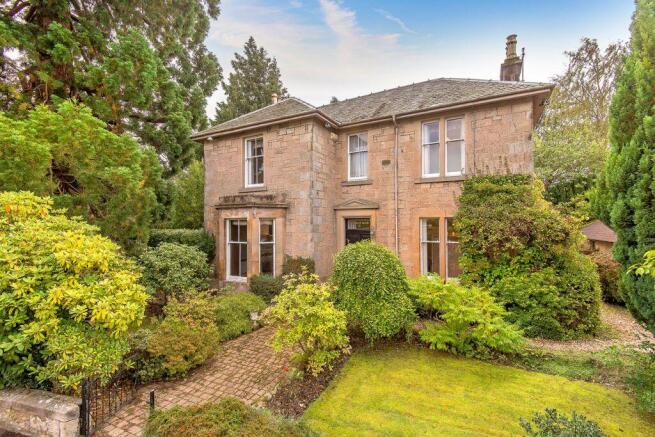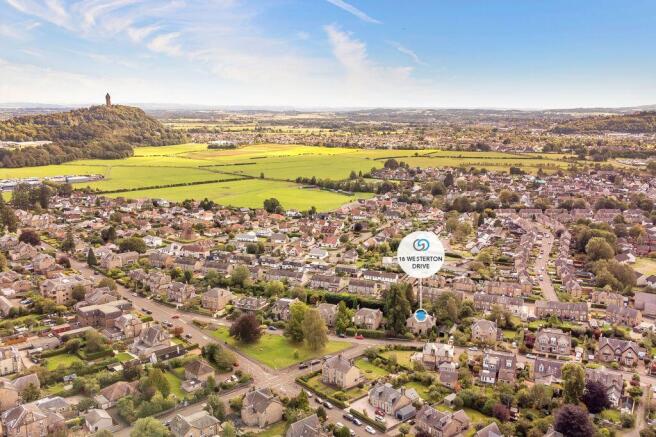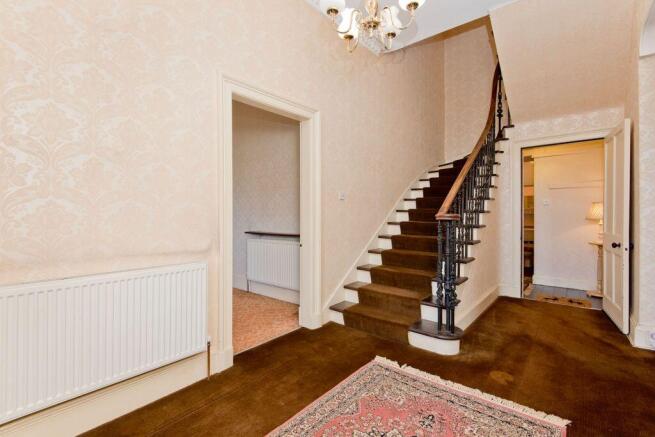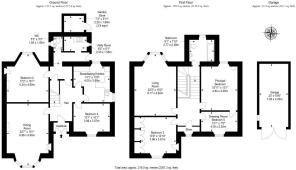
18 Westerton Drive, Bridge of Allan, FK9 4AX

- PROPERTY TYPE
Detached Villa
- BEDROOMS
5
- BATHROOMS
1
- SIZE
1,981 sq ft
184 sq m
- TENUREDescribes how you own a property. There are different types of tenure - freehold, leasehold, and commonhold.Read more about tenure in our glossary page.
Freehold
Key features
- Welcoming entrance vestibule and hall
- Two expansive reception rooms with bay windows
- Breakfasting kitchen with dual-aspect windows
- Separate utility room with an adjacent WC
- Landing with stained-glass window and a store
- Four spacious and airy double bedrooms
- Versatile fifth bedroom/dressing room
- A spacious bathroom with a three-piece suite
Description
The home has a beautiful façade and approach through the mature front garden, the main door opening with a warm welcome into a vestibule. It leads through to a hall, where neutral patterned wallpaper and a traditional staircase hint at the period character therein.
The home’s two reception areas are comprised of a ground-floor dining room and a first-floor living room. Both mirror one another in their expansive size and eye-catching period features. They are framed by highly decorative cornice work and an ornate ceiling rose, which draws attention to the lofty dimensions.
Each room also has a focal-point fireplace and a bay window as well, ensuring lots of natural light throughout the day. The dining room has the added benefit of a built-in display cabinet, whilst the living room enjoys a south-facing aspect.
It is fitted with base and wall cabinets and wood-toned worktops. Given the size of the space, it provides the new homeowner with lots of scope for modern upgrades, and it has excellent potential to accommodate various designs and layouts. There is also a neighbouring rear hall that has added practicality, connecting to understairs storage, a handy WC, and a separate utility room before flowing out into the rear garden.
Located throughout the home, the five bedrooms provide lots of space and a high degree of versatility to meet the ever-changing needs of families. The south-facing principal bedroom is on the first floor, extending off a landing with a store and a charming stained-glass window. This bedroom is a large double which has the benefit of a fitted washbasin. It is also adjacent to the versatile fifth bedroom which can be accessed from here or the landing, creating a wealth of possibilities. This room could be used as a private dressing area or potentially be converted into an en suite (subject to consent). Another double room (bedroom 3) completes this floor, providing generous built-in wardrobes, a press cupboard, and lovely leafy views.
There are two further double bedrooms on the ground floor, offering the flexibility to be used as additional reception areas, if preferred. Both also have feature fireplaces.
A spacious bathroom is just off the landing. It has a south-facing aspect and a three-piece suite, incorporating a pedestal washbasin, a toilet, and a bathtub – all enveloped in tongue and groove panelling and neutral décor.
Externally, the home is flanked by mature gardens to the front and enclosed rear, where established plants and trees ensure an idyllic leafy ambience.
The rear garden also boasts excellent privacy and a south-facing aspect. Ideal for families, it has a large lawn for relaxing and socialising in the sun, as well as a generous external store to help keep the space tidy. In addition, a gated tandem driveway and a detached garage provide private parking for three cars.
Extras: all fitted floor and window coverings, light fittings (except the living room's chandelier), and a freezer to be included in the sale. Please note, no warranties or guarantees shall be provided in relation to any of the moveables and/or appliances included in the price, as these items are to be left in a sold as seen condition.
Brochures
Brochure- COUNCIL TAXA payment made to your local authority in order to pay for local services like schools, libraries, and refuse collection. The amount you pay depends on the value of the property.Read more about council Tax in our glossary page.
- Band: G
- PARKINGDetails of how and where vehicles can be parked, and any associated costs.Read more about parking in our glossary page.
- Garage
- GARDENA property has access to an outdoor space, which could be private or shared.
- Yes
- ACCESSIBILITYHow a property has been adapted to meet the needs of vulnerable or disabled individuals.Read more about accessibility in our glossary page.
- Ask agent
Energy performance certificate - ask agent
18 Westerton Drive, Bridge of Allan, FK9 4AX
Add an important place to see how long it'd take to get there from our property listings.
__mins driving to your place
Get an instant, personalised result:
- Show sellers you’re serious
- Secure viewings faster with agents
- No impact on your credit score
Your mortgage
Notes
Staying secure when looking for property
Ensure you're up to date with our latest advice on how to avoid fraud or scams when looking for property online.
Visit our security centre to find out moreDisclaimer - Property reference 235615. The information displayed about this property comprises a property advertisement. Rightmove.co.uk makes no warranty as to the accuracy or completeness of the advertisement or any linked or associated information, and Rightmove has no control over the content. This property advertisement does not constitute property particulars. The information is provided and maintained by Gilson Gray LLP, Edinburgh. Please contact the selling agent or developer directly to obtain any information which may be available under the terms of The Energy Performance of Buildings (Certificates and Inspections) (England and Wales) Regulations 2007 or the Home Report if in relation to a residential property in Scotland.
*This is the average speed from the provider with the fastest broadband package available at this postcode. The average speed displayed is based on the download speeds of at least 50% of customers at peak time (8pm to 10pm). Fibre/cable services at the postcode are subject to availability and may differ between properties within a postcode. Speeds can be affected by a range of technical and environmental factors. The speed at the property may be lower than that listed above. You can check the estimated speed and confirm availability to a property prior to purchasing on the broadband provider's website. Providers may increase charges. The information is provided and maintained by Decision Technologies Limited. **This is indicative only and based on a 2-person household with multiple devices and simultaneous usage. Broadband performance is affected by multiple factors including number of occupants and devices, simultaneous usage, router range etc. For more information speak to your broadband provider.
Map data ©OpenStreetMap contributors.





