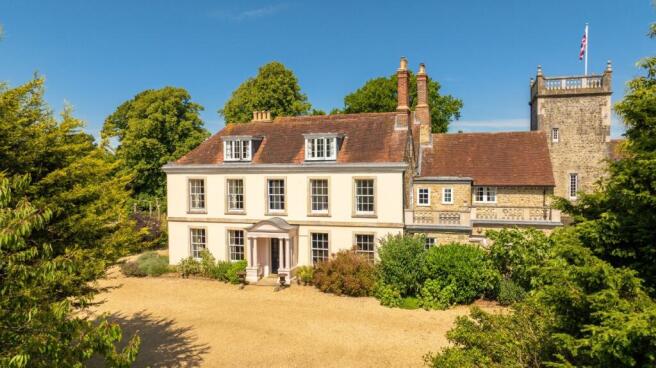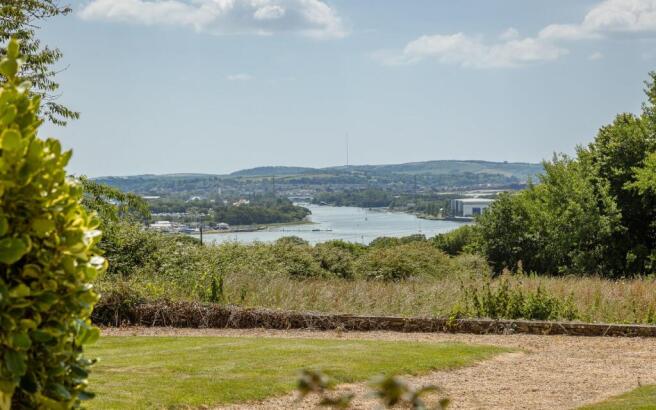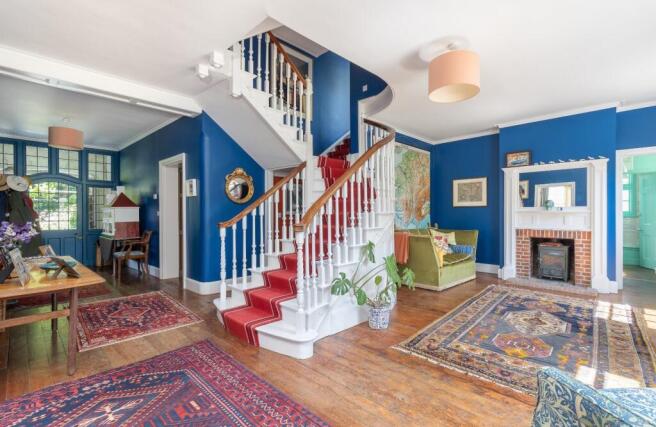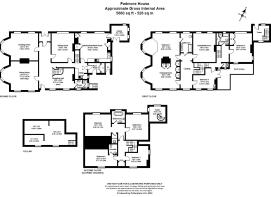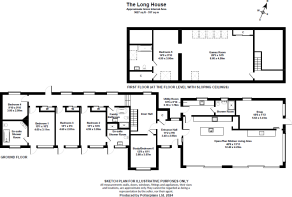6 bedroom detached house for sale
Beatrice Avenue, East Cowes, Isle of Wight

- PROPERTY TYPE
Detached
- BEDROOMS
6
- SIZE
Ask agent
- TENUREDescribes how you own a property. There are different types of tenure - freehold, leasehold, and commonhold.Read more about tenure in our glossary page.
Freehold
Key features
- Lot 1- Grade II listed country house with 7 beds and 3 reception rooms set in 15 acres
- Lot 2 - 6 bedroom Long House providing excellent secondary accommodation set in 0.45 acre
- Lot 3 - 0.45 acre vegetable garden
Description
Padmore House Accommodation
GROUND FLOOR
RECEPTION HALL A superbly spacious entrance with access to both the front and rear elevations. There is a south facing seating area with wood burning stove and an attractive elaborately curved staircase that leads to the first floor. Ancient oak flooring.
DINING ROOM A superb formal dining room that incorporates a bay window providing westerly views across the island and River Medina. There is a fine period fireplace with marble surround. Parquet flooring. Part of the ceiling retains paintings from the late 1700s.
DRAWING ROOM Panelled throughout, this dual aspect reception room has a west facing bay window with views over the garden and open fireplace with carved timber surround.
SITTING ROOM A cosy panelled room with large, stone mullion window with window seat that overlooks the rear garden. A series of built-in cupboards with large shelves and a wood burning stove set in a stone surround.
UTILITY AREA Built-in cupboards, butler sink, space for dishwasher and washing machine. Timber worksurfaces.
BOOT ROOM Doorway to driveway and a series of built-in cupboards,
bench seating and coat hooks.
KITCHEN/BREAKFAST ROOM Overlooking the rear garden and with a range of built-in cupboards, oak worksurfaces and butler sink. Twooven electric Aga and antique range cooker. Shelved larder cupboard and further cupboard derived from original safe. Oak flooring and original tiled surround.
PANTRY Forming the base of the tower, this timber clad room has extensive shelving and space for fridges / freezers.
FIRST FLOOR
The first floor i s a accessed b y t wo separate staircases both with generous landings.
PRINCIPAL BEDROOM SUITE A superb suite comprising large double bedroom with dual aspects and a raised seating area providing distant views over the River Medina and island beyond. An ornate timber fireplace has wide openings to either side of the chimney breast leading into a spacious DRESSING ROOM that also benefits from the dual aspect views and an extensive range of oak wardrobe cupboards. BATHROOM EN-SUITE Well-appointed with bath and
separate shower over, twin wash basins and WC.
STUDY/BEDROOM 3 Extensive book shelving, ornate fireplace and oak flooring with views to the rear.
BEDROOM 4 A light, south facing room with French doors leading to a roof terrace.
BEDROOM 2 Triple aspect room with fitted wardrobe cupboards.
An adjacent BATHROOM and separate SHOWER ROOM serves these bedrooms.
SECOND FLOOR
A series of characterful rooms of good proportions with
sloping ceilings and comprising:
THREE BEDROOMS, PLAYROOM, BATHROOM, WC & KITCHENETTE.
The Long House Accommodation
ENTRANCE HALL Featuring large, glazed panels to the front and rear, polished concrete floor.
PLANT ROOM Housing hot water tank.
OPEN-PLAN KITCHEN LIVING ROOM A superb spacious and light open-plan south facing space with full height windows and large glazed sliding doors across the southern elevation opening to the terrace and providing an outlook across the garden. The kitchen area includes a range of built-in units with bespoke enamel worksurfaces and breakfast bar, 1½ bowl sink unit, twin Bosch dishwashers and space for range cooker with extractor over. The room opens into generous dining and seating areas overlooking the gardens and a contemporary wood burning stove forms a focus in the seating area.
SNUG With glazed door opening to the garden.
UTILITY ROOM Built-in cupboards, enamel worksurface, ceramic sink unit and space for washing machine, tumble dryer and under counter freezer. Part-glazed door to garden and tiled flooring extending through to:
SHOWER ROOM/WET ROOM Large walk-in shower, washbasin and WC.
INNER HALL Exposed brickwork and original wooden steps leading to FIRST FLOOR and extends into a hall running along the northern side of the house with country views towards St Mildred’s Church, built-in book shelving.
STUDY/BEDROOM 6 Exposed brick walls and beamed ceiling.
BATHROOM Roll top bath, wash basin, shower and WC.
BEDROOM 2 A double bedroom with built-in cupboards and a largely glazed southern elevation with door to the front.
SHOWER ROOM EN-SUITE Shower, wash basin and WC.
BEDROOM 3 A double bedroom with southerly outlook and built-in cupboards.
BEDROOM 1 A double bedroom with built-in cupboards and largely glazed southern elevation.
BATHROOM EN-SUITE Contemporary bath with mixer tap and shower, twin wash basins and WC.
BEDROOM 4 Outlook over the paddocks to the rear.
FIRST FLOOR
GAMES ROOM A versatile and characterful room with sloping ceilings, built-in cupboards and book shelving, country views.
BEDROOM 5 A twin/double bedroom with exposed brickwork and country views
BATHROOM Bath, WC and wash basin.
Lot 1 Gardens and grounds
A gravel driveway meanders through mature grounds passing the garage to an extensive parking area to the front of the property. A gravel terrace continues around the southern elevation of the house with stone steps down to a lawned garden from which the views over the River Medina and beyond can be enjoyed. The formal gardens to the rear of the house includes flagstone paved paths, a series of stone pillars and terraces amongst beautifully planted borders making for a tranquil and picturesque setting. To the west of the gardens are fields with an array of mature trees forming a haven for wildlife extending to approximately 11.5 acres, at the western end of which there is access onto the cycle path. The gardens benefits from numerous seating areas from which to enjoy the views. The large GARAGE / BARN (7.5M x 6.95M) is a superb oak framed and timber clad building constructed in approximately 2018 with two pairs of doors opening to the front and separate staircase leading up to a versatile STUDIO/GYM above. There is an adjacent WOOD STORE and GARDEN STORE.
From the rear courtyard, external access is gained via steps to a series of CELLARS.
Lot 2 -The Long House
Originally believed to have been built in 1920s for Samuel Saunders to house early motorcars along with chauffeurs accommodation, The Long House was subsequently converted into a cottage in around 2017. A substantial contemporary extension provides a stunning open-plan living space with large sliding doors to the gardens along with a snug and utility room whilst the entrance hall with its full-height glazing to the front and rear connects this to the original building which has been sensitively converted to provide up to 6 bedrooms, 4 bathrooms and a games room with high quality fittings and retaining characterful original features. The comprehensive works included completely new electric, plumbing and heating systems (underfloor heating in the living areas), new windows and bathrooms with most rooms having large south facing windows resulting in particularly light accommodation. As well as high quality fittings, innovative materials have been used including locally enamelled worksurfaces in the kitchen.
A gravel driveway flanked by mature hedging and trees leads to a generous parking area. There is an extensive natural stone paved terrace wrapping around the living space with a lawned garden beyond enclosed by mature hedging which makes for a stunning south facing setting. In all about 0.45 acre.
Lot 3 - The Vegetable garden
Enclosed by an old stone wall along the northern boundary, this delightful garden includes a wide array of beds, with gravel paths intersecting timber edged beds, a fruit cage, fruit trees, asparagus beds, a cutting garden and herb garden. Timber-framed greenhouse 4m x 8m with planters and racking, timber garden store measuring 5.43m x 3.42m.
Whippingham is best known for its connections with Queen Victoria with nearby St Mildred's Church having been redesigned by Prince Albert when the village became the centre of the royal estate supporting nearby Osborne House and Barton Manor. Situated just to the south of East Cowes, you are about 2 miles from the vehicle ferry service to Southampton with onward connections to London; as well as short walk to the delightful grounds and beach at Osborne House, once home to Queen Victoria and the scenic Osborne Golf Club. East Cowes also has great mooring facilities, a range of shops including a Waitrose and chain ferry link to the internationally renowned sailing centre of Cowes with it wide array of restaurants and independent shops. Wootton Creek just to the east provides further sailing facilities and adjacent Fishbourne has a popular sailing club and ferry service to Portsmouth. This highly convenient location is also within easy reach to the towns of Newport and Ryde. A short walk from the house is independent school The Priory, with Ryde School being only a short distance by car.
There are many walks from the property to enjoy the scenic coastal paths and countryside, including the cycle path running alongside the River Medina going past some local pubs, leading all the way through to Newport with connections onward to the Island wide network of paths and trails.
Only 23 miles by 13 miles, and a short sea crossing from the mainland, the Isle of Wight has a unique atmosphere boasting many attributes, not least of which is its slower pace of life and its own microclimate. It enjoys unspoilt villages and fine seaside resorts with many miles of impressive coastal scenery. With safe sandy beaches, it is a place for sailing, windsurfing and swimming, ideal for both young and old. There are many ways of crossing The Solent to the Island. If travelling by car there is a choice of three routes all with frequent services: including, Portsmouth to Fishbourne (45 minutes). If travelling on foot there is a fast and frequent catamaran service from Portsmouth to Ryde (15 minutes) and a similar service from Southampton to Cowes (23 minutes), both connecting with regular mainline train services to London Waterloo. There is also a hovercraft from Southsea to Ryde, taking 10 minutes. To the west of Bembridge there is a small private aerodrome and Southampton Airport is also within easy reach, on the mainland. The Island is an international sailing mecca with many events throughout the season. The most famous is Cowes Week. In addition, there are many premier yacht and sailing clubs including nearby Royal Victoria Sailing Club in Fishbourne
Brochures
Web DetailsParticulars- COUNCIL TAXA payment made to your local authority in order to pay for local services like schools, libraries, and refuse collection. The amount you pay depends on the value of the property.Read more about council Tax in our glossary page.
- Band: TBC
- PARKINGDetails of how and where vehicles can be parked, and any associated costs.Read more about parking in our glossary page.
- Yes
- GARDENA property has access to an outdoor space, which could be private or shared.
- Yes
- ACCESSIBILITYHow a property has been adapted to meet the needs of vulnerable or disabled individuals.Read more about accessibility in our glossary page.
- Ask agent
Energy performance certificate - ask agent
Beatrice Avenue, East Cowes, Isle of Wight
Add an important place to see how long it'd take to get there from our property listings.
__mins driving to your place
Get an instant, personalised result:
- Show sellers you’re serious
- Secure viewings faster with agents
- No impact on your credit score



Your mortgage
Notes
Staying secure when looking for property
Ensure you're up to date with our latest advice on how to avoid fraud or scams when looking for property online.
Visit our security centre to find out moreDisclaimer - Property reference LON250128. The information displayed about this property comprises a property advertisement. Rightmove.co.uk makes no warranty as to the accuracy or completeness of the advertisement or any linked or associated information, and Rightmove has no control over the content. This property advertisement does not constitute property particulars. The information is provided and maintained by Strutt & Parker, National Country House Department. Please contact the selling agent or developer directly to obtain any information which may be available under the terms of The Energy Performance of Buildings (Certificates and Inspections) (England and Wales) Regulations 2007 or the Home Report if in relation to a residential property in Scotland.
*This is the average speed from the provider with the fastest broadband package available at this postcode. The average speed displayed is based on the download speeds of at least 50% of customers at peak time (8pm to 10pm). Fibre/cable services at the postcode are subject to availability and may differ between properties within a postcode. Speeds can be affected by a range of technical and environmental factors. The speed at the property may be lower than that listed above. You can check the estimated speed and confirm availability to a property prior to purchasing on the broadband provider's website. Providers may increase charges. The information is provided and maintained by Decision Technologies Limited. **This is indicative only and based on a 2-person household with multiple devices and simultaneous usage. Broadband performance is affected by multiple factors including number of occupants and devices, simultaneous usage, router range etc. For more information speak to your broadband provider.
Map data ©OpenStreetMap contributors.
