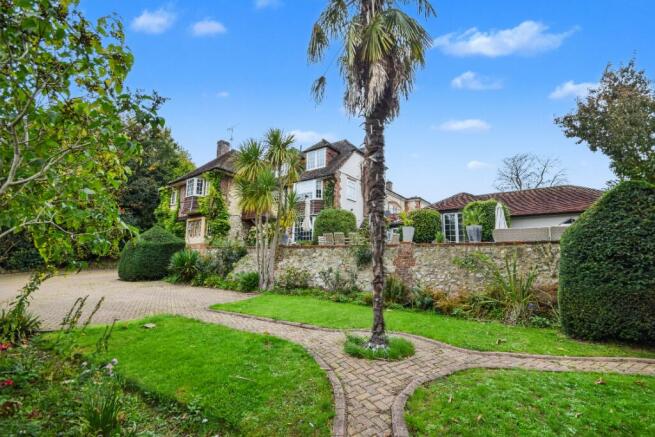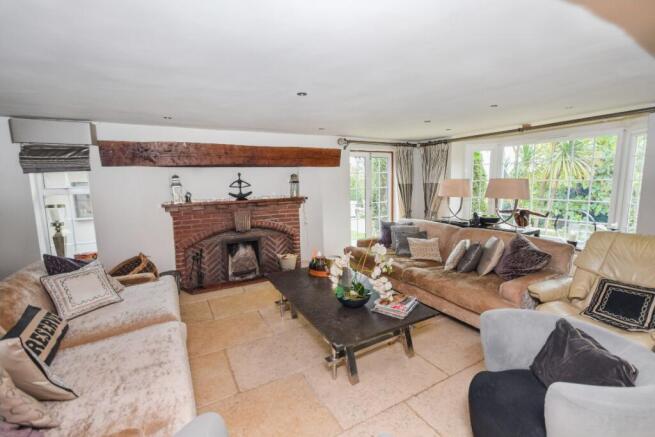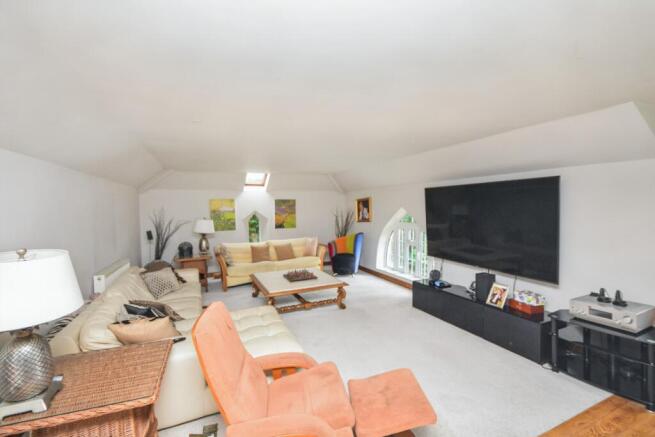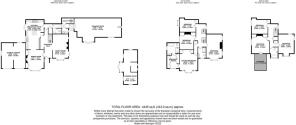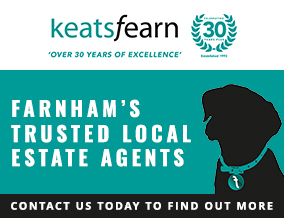
40 Crondall Lane, Farnham, Surrey, GU9

- PROPERTY TYPE
Character Property
- BEDROOMS
7
- BATHROOMS
3
- SIZE
Ask agent
- TENUREDescribes how you own a property. There are different types of tenure - freehold, leasehold, and commonhold.Read more about tenure in our glossary page.
Freehold
Key features
- Historic pedigree – Origins as a farmhouse and kiln, remodelled in 1929 by Harold Falkner.
- Arts & Crafts elegance – Architect-designed with signature style and detailing.
- Fine reception hall – A welcoming central space, connecting all principal rooms.
- Exceptional living rooms – Drawing room and family room, both light-filled and spacious.
- Dining room charm – Bay stone casement windows with original window seat.
- Stylish kitchen/breakfast room – Granite tops, tiled flooring, central island, range-style oven.
- Seven bedrooms – Spread across generous landings on two upper floors.
- Master suite luxury – Dressing room and en suite shower room with commanding views.
- Beautiful grounds – Mature trees, climbing wisteria and clematis, approx. 1.4 acres.
- Prime location – Just 0.5 miles from Farnham town centre, yet private and secluded.
Description
Pilgrims Way – An Arts & Crafts family home with historic charm and beautifully remodelled, Pilgrims Way is one of Farnham’s most striking family residences. Believed to date back over 300 years, the original building began life as a farmhouse with an adjoining kiln. In 1929, celebrated local architect Harold Falkner (1875–1963) reimagined the property, creating an imposing Arts & Crafts style home of distinction. Today it offers the perfect balance of character and modern family living, set in approximately 1.4 acres of glorious south-facing grounds.
Accommodation - The home opens with a grand reception hall, creating an immediate sense of arrival. From here, doors lead to all principal reception rooms, each filled with natural light and timeless character. The dining room, with its charming bay and stone casement windows, features a delightful window seat – perfect for enjoying views of the gardens. A stunning drawing room and spacious family room provide elegant yet comfortable spaces for entertaining and everyday living. The kitchen/breakfast room is the true heart of the home, combining period charm with modern convenience. Finished with granite worktops, matching central island, and tiled flooring, it is equipped with a range-style oven and ample space for multiple appliances.
First & Second Floors - Two generous landings give access to seven bedrooms across the first and second floors. The principal bedroom suite boasts a dressing room and en suite shower room, with commanding far-reaching views over Farnham. Two further bath/shower rooms serve the remaining bedrooms, offering flexibility for family living or guests.
Grounds & Setting - Approached via automated gates and a sweeping private driveway, Pilgrims Way is set within approximately 1.4 acres of mature grounds. The landscaped gardens feature climbing wisteria and clematis, established hedges, and fine specimen trees – creating both privacy and beauty throughout the seasons. A double garage and timber outbuilding complement the main house, while the south-facing aspect ensures wonderful natural light and uninterrupted views across Farnham.
Location - Despite its sense of seclusion, Pilgrims Way is just 0.5 miles from Farnham town centre, with its excellent range of shops, restaurants, schools, and mainline station to London Waterloo. This rare home perfectly combines architectural heritage, Arts & Crafts beauty, and modern family practicality – a true Farnham gem.
Agent's Notes - Private drainage. Covenant on the grounds for no more dwellings to be built - The owners of 38 Crondall Lane are the beneficiaries of the covenant. There is a right of way in favour of the 2 properties to the rear to walk down the driveway if so required and the same applies for the owners of Pilgrims Way to walk up their driveway to access the fields and beyond to the rear.
SAT NAV - GU9 7DQ
FREEHOLD
Mobile Signal
4G great data and voice
Construction Type
Floor: Solid, no insulation (assumed)
Roof: Flat, limited insulation (assumed)
Walls: Cavity wall, as built, partial insulation (assumed)
Windows: Some double glazing
Lighting: Low energy lighting in 33% of fixed outlets
- COUNCIL TAXA payment made to your local authority in order to pay for local services like schools, libraries, and refuse collection. The amount you pay depends on the value of the property.Read more about council Tax in our glossary page.
- Band: G
- PARKINGDetails of how and where vehicles can be parked, and any associated costs.Read more about parking in our glossary page.
- Driveway
- GARDENA property has access to an outdoor space, which could be private or shared.
- Yes
- ACCESSIBILITYHow a property has been adapted to meet the needs of vulnerable or disabled individuals.Read more about accessibility in our glossary page.
- Ask agent
40 Crondall Lane, Farnham, Surrey, GU9
Add an important place to see how long it'd take to get there from our property listings.
__mins driving to your place
Get an instant, personalised result:
- Show sellers you’re serious
- Secure viewings faster with agents
- No impact on your credit score
Your mortgage
Notes
Staying secure when looking for property
Ensure you're up to date with our latest advice on how to avoid fraud or scams when looking for property online.
Visit our security centre to find out moreDisclaimer - Property reference 29518253. The information displayed about this property comprises a property advertisement. Rightmove.co.uk makes no warranty as to the accuracy or completeness of the advertisement or any linked or associated information, and Rightmove has no control over the content. This property advertisement does not constitute property particulars. The information is provided and maintained by Keats Fearn, Farnham. Please contact the selling agent or developer directly to obtain any information which may be available under the terms of The Energy Performance of Buildings (Certificates and Inspections) (England and Wales) Regulations 2007 or the Home Report if in relation to a residential property in Scotland.
*This is the average speed from the provider with the fastest broadband package available at this postcode. The average speed displayed is based on the download speeds of at least 50% of customers at peak time (8pm to 10pm). Fibre/cable services at the postcode are subject to availability and may differ between properties within a postcode. Speeds can be affected by a range of technical and environmental factors. The speed at the property may be lower than that listed above. You can check the estimated speed and confirm availability to a property prior to purchasing on the broadband provider's website. Providers may increase charges. The information is provided and maintained by Decision Technologies Limited. **This is indicative only and based on a 2-person household with multiple devices and simultaneous usage. Broadband performance is affected by multiple factors including number of occupants and devices, simultaneous usage, router range etc. For more information speak to your broadband provider.
Map data ©OpenStreetMap contributors.
