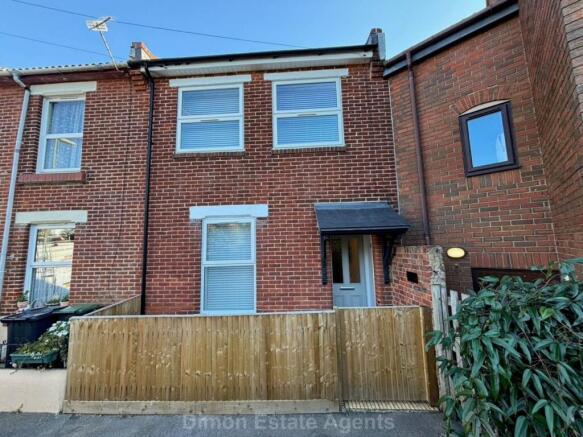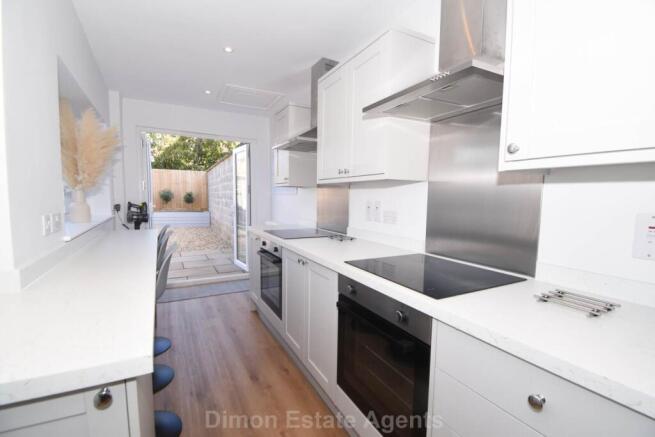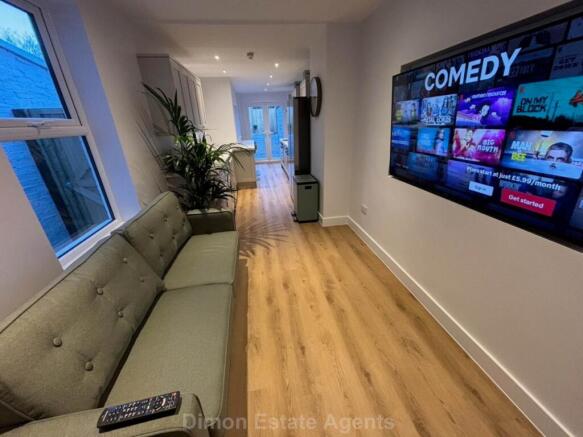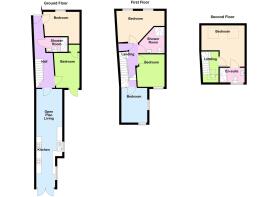
Commercial property for sale
Cleveland Road, Gosport
- PROPERTY TYPE
Commercial Property
- BEDROOMS
6
- BATHROOMS
3
- SIZE
Ask agent
Key features
- Fully Licensed HMO. License Granted March 2025.
- Previously Let For £4300 PCM, 15.17% Gross Yield
- Six Bedrooms
- Two Shower Rooms & One En-Suite Shower Room
- Extensively Renovated & Upgraded
- Spacious Open Plan Kitchen / Family Room
- Low Maintenance Outdoor Area
- Potential To Convert Back To A Family Home
- Sold With Vacant Possession
- LDC (C4) Planning Certified
Description
Externally, we understand the property has a new roof and the garden has been paved as part of its landscaping to make a low maintenance outdoor entertaining area. This is a short list of the many improvements taken place to the property.
Why not book a viewing to see what is on offer.
Entrance Hall
Glazed front door, radiator, LVT flooring, meter cupboard incorporating fire control panel, stairs to first floor, understairs cupboard with lockable door.
Bedroom 1 - 11'6" (3.51m) x 7'7" (2.31m) : 87 sqft (8.11 sqm)
widening to 9`11 (3.02m) into recess, PVCu double glazed window, radiator.
Shower Room - 7'1" (2.16m) x 4'6" (1.37m) : 32 sqft (2.96 sqm)
Shower cubicle with rain shower, vanity hand basin, W.C. with concealed cistern, aqua panel splashbacks, large mirror light unit, chrome heated towel rail, extractor fan, LVT flooring.
Bedroom 2 - 10'6" (3.2m) x 8'2" (2.49m) : 86 sqft (7.97 sqm)
Radiator, built in cupboard, PVCu double glazed door to inner patio area, which has a further timber gate giving access to main outdoor area.
Kitchen / Family Room - 30'8" (9.35m) x 7'9" (2.36m) : 238 sqft (22.07 sqm)
narrowing to 5`11 (1.8m), PVCu double glazed window, radiator, LVT flooring, inset TV.
Kitchen Area: with single drainer sink unit, plumbing for 2 washing machines, plumbing for dishwasher, space for American style fridge/freezer, 2 built in ovens, 2 hobs with extractor hoods over, breakfast bar, PVCu double glazed French doors to garden, 2 PVCu double glazed windows, radiator.
ON THE 1ST FLOOR
Landing
Storage cupboard, stairs to first floor.
Bedroom 5 - 15'1" (4.6m) x 9'5" (2.87m) : 142 sqft (13.20 sqm)
narrowing to 4`5 (1.35m), 2 PVCu double glazed windows, radiator.
Shower Room - 7'10" (2.39m) x 5'6" (1.68m) : 43 sqft (4.02 sqm)
plus shower recess, Shower cubicle, vanity hand basin with cupboard under, W.C. with concealed cistern, illuminated mirror, extractor fan, chrome heated towel rail, LVT flooring.
Bedroom 3 - 10'10" (3.3m) x 7'10" (2.39m) : 85 sqft (7.89 sqm)
PVCu double glazed window, radiator.
Bedroom 4 - 10'6" (3.2m) x 8'2" (2.49m) : 86 sqft (7.97 sqm)
PVCu double glazed window, radiator.
ON THE 2ND FLOOR
Landing
With Velux window.
Bedroom 6 - 14'1" (4.29m) x 12'11" (3.94m) Max : 182 sqft (16.90 sqm)
2 Velux windows, radiator.
En-Suite Shower Room - 7'10" (2.39m) x 4'7" (1.4m) : 36 sqft (3.35 sqm)
With shower cubicle, vanity hand basin with cupboard under, low level WC with concealed cistern, PVCu double glazed window, chrome heated towel rail, LVT flooring, illuminated mirror, aqua panel splashbacks, extractor fan.
OUTSIDE
Front Garden
With fence and gate, bike holder, paved path, shingle.
Rear Garden
Paved patio for low maintenance, shingled area, raised planter.
Agents Note
The current owners licence was issued in March 2025 by Gosport Borough Council for 6 occupants over the 10 years of age. Prospective purchasers should note that the licence is individual to the current owner and they would therefore need to apply for a licence in their name.
Services
We understand that this property is connected to mains gas, electric, water and sewage.
Notice
Please note we have not tested any apparatus, fixtures, fittings, or services. Interested parties must undertake their own investigation into the working order of these items. All measurements are approximate and photographs provided for guidance only.
Brochures
Brochure 1Web DetailsEnergy Performance Certificates
EPC 1Cleveland Road, Gosport
NEAREST STATIONS
Distances are straight line measurements from the centre of the postcode- Portsmouth Harbour Station1.5 miles
- Portsmouth & Southsea Station2.2 miles
- Fratton Station2.9 miles
Notes
Disclaimer - Property reference 9964_DIMO. The information displayed about this property comprises a property advertisement. Rightmove.co.uk makes no warranty as to the accuracy or completeness of the advertisement or any linked or associated information, and Rightmove has no control over the content. This property advertisement does not constitute property particulars. The information is provided and maintained by Dimon Estate Agents, Gosport. Please contact the selling agent or developer directly to obtain any information which may be available under the terms of The Energy Performance of Buildings (Certificates and Inspections) (England and Wales) Regulations 2007 or the Home Report if in relation to a residential property in Scotland.
Map data ©OpenStreetMap contributors.







