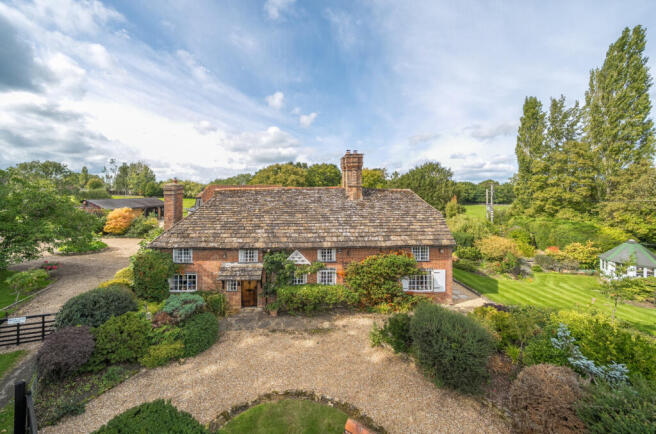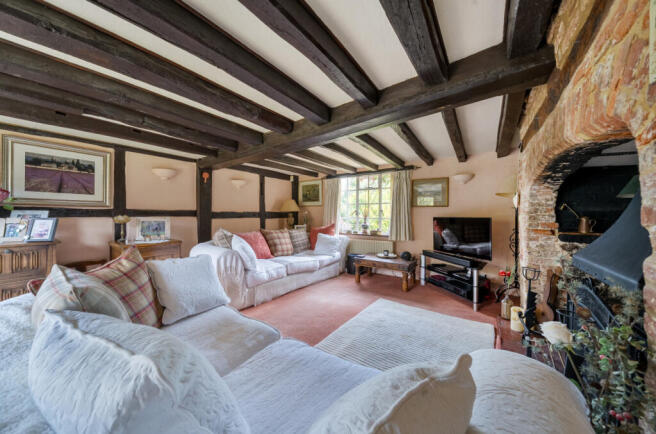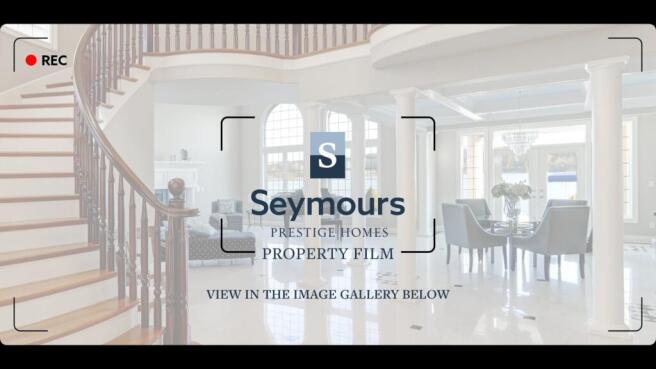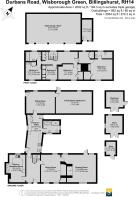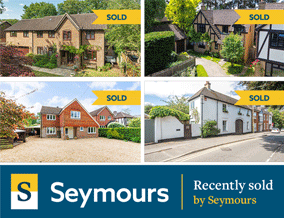
Durbans Road, Wisborough Green, Billingshurst, West Sussex, RH14

- PROPERTY TYPE
Detached
- BEDROOMS
5
- BATHROOMS
3
- SIZE
2,092 sq ft
194 sq m
- TENUREDescribes how you own a property. There are different types of tenure - freehold, leasehold, and commonhold.Read more about tenure in our glossary page.
Freehold
Key features
- Beautiful Grade II Listed detached farmhouse
- Dating back to at least the 17th Century
- Circa 1.3 acres of idyllic gardens and paddock
- Original timber framed walls and beams throughout
- Triple garage/carport and extensive driveway
- Two double aspect reception rooms with working inglenook fireplaces
- Eat in country kitchen with Aga and large utility room / second kitchen
- Annexe potential with brilliantly large sitting room/office and family room / fifth bedroom
- Principal bedroom suite with en-suite cloakroom and further family bathroom
- Wonderful postion just 0.30 miles from Wisborough Green village centre
Description
With a history tracing its origins as a single home that became a trio of cottages that were then reconverted back into the captivating single residence of today, the fluidity of its current layout is filled in each and every direction with beautiful vistas of the fornal gardens and offers the chance to have a self-contained annexe.
Behind the solid wood door of a gabled entrance, richly dark timber beams stretch overhead flowing from a superbly sized central hall into the duo of interconnecting reception rooms and country kitchen/breakfast room that unfold to either side. The double aspect drawing and dining rooms transport you to a bygone era with their magnificent inglenook fireplaces and timber framed walls. Sitting across from the eat in kitchen, the charming dining room is perfectly placed and proportioned for formal dining if desired, and evenings spent catching up with friends. The glow of a wood burner nestles within the exposed brickwork of the fireplace while a glazed door matching the design of the casement windows entices you into a wonderful drawing room that adds a blissful spot to sit, relax and unwind in front of the warmth of an open fire. The heritage peach hues of the walls perfectly complement the exposed brickwork and beams, and a demi-glazed door tempts you out into the peacefulness of a secluded landscaped patio set to the mesmerising backdrop of the breathtaking gardens.
Across the hall the impeccably retained original architecture continues in an excellent kitchen fully fitted with limed oak country cabinetry. Adding a dash of colour, an archetypal four oven Aga in dark blue sits within the original chimney breast and the good size double aspect dimensions mean that there’s ample space for a breakfast/dining table in front of the wide south facing windows. Explore further and you’ll find the versatility of a second large kitchen/utility room where doors to either side take you out into the gardens, with a further door leading into the brilliantly converted attached barn. In here, exposed beams capture your imagination beneath glorious vaulted ceilings. Divided into two distinct yet interconnecting large rooms, the configuration includes a superb sitting room (currently used as a fully powered office) with a timber framed picture window and split stable-style door. To its rear an enormous family room, double bedroom or cinema/games room has a direct door to the garden and creates further the possibility of having a self-contained annexe for guests or older family members, or a cinema/games room.
Close at hand and ideal for a busy household, a deluxe ground floor bathroom pairs a Shaker-style basin console with the contemporary luxury of a walk-in waterfall shower and the relaxing indulgence of a freestanding roll top bath with claw feet and telephone taps.
Follow the timber tones of a central solid oak staircase up to the first floor where the captivating character of the timber framed walls and beams continue in abundance. Resplendent with a vaulted ceiling, a considerable sunlit landing opens via traditional latch doors into a selection of four lovely bedrooms. Elegantly and sympathetically styled to let the abundance of 17th century detailing take centre stage, each enjoying more of those picturesque vistas as well as plenty of fitted wardrobe storage. Generating its own wing of the farmhouse, an attractive principal bedroom suite is a sublime sanctuary with a focal point fireplace and tastefully presented modern en suite cloakroom (former shower room). The adjacent second double bedroom has a fireplace of its own, and together with the additional two rooms shares a family bathroom with a painted wood panelled bath.
Outside
Nestled and set peacefully back from Durbans Road, the gated and extensive gardens of Brooklands Farm combine with the handsome facade of the house to evoke a tremendous sense of romance and history. High hedging to the front enhances the immense air of privacy, and while a wealth of herbaceous and perennial borders flow along the curves of impeccably kept lawns, the form of gravel pathways wind their way past a wishing well adding structure to the natural beauty and graceful simplicity of these incredibly special gardens.
To the rear of the farmhouse a south and west facing landscaped patio gives you every opportunity to enjoy al fresco dining or sun kissed afternoon siestas. The tree of a large central planter lends dappled shade to second seating space and a timber footbridge extends past bulrushes and evergreen foliage over a pond and what was a former swimming pool.
Across by the paddock, a large dedicated vegetable garden with its greenhouse and practical day to day living area.
At the side of the main gardens a secure gate sweeps open onto a vast gravel carriage driveway framed by a further abundance of exemplary tended and planted borders. Paved patio seating outside the sitting room / office adds to the exceptional work/life balance, while beyond a triple garage/carport with an adjoining store provides additional parking space.
A separate workshop and duo of store rooms are close at hand for added versatility and uses.
Encompassing in total circa 1.3 acres, the grounds reach into paddocks and fields (c.0.75 acres) that lend themselves perfectly to equestrian households and anyone longing to run their own private small holding.
An early viewing is highly recommended to fully appreciate this wonderful home, in what is a fantastic and pretty village.
Note - The grounds are entirely private, with no pedestrian or vehicular rights of way granted to others.
Brochures
Particulars- COUNCIL TAXA payment made to your local authority in order to pay for local services like schools, libraries, and refuse collection. The amount you pay depends on the value of the property.Read more about council Tax in our glossary page.
- Band: G
- PARKINGDetails of how and where vehicles can be parked, and any associated costs.Read more about parking in our glossary page.
- Yes
- GARDENA property has access to an outdoor space, which could be private or shared.
- Yes
- ACCESSIBILITYHow a property has been adapted to meet the needs of vulnerable or disabled individuals.Read more about accessibility in our glossary page.
- Ask agent
Durbans Road, Wisborough Green, Billingshurst, West Sussex, RH14
Add an important place to see how long it'd take to get there from our property listings.
__mins driving to your place
Get an instant, personalised result:
- Show sellers you’re serious
- Secure viewings faster with agents
- No impact on your credit score
Your mortgage
Notes
Staying secure when looking for property
Ensure you're up to date with our latest advice on how to avoid fraud or scams when looking for property online.
Visit our security centre to find out moreDisclaimer - Property reference GOD250299. The information displayed about this property comprises a property advertisement. Rightmove.co.uk makes no warranty as to the accuracy or completeness of the advertisement or any linked or associated information, and Rightmove has no control over the content. This property advertisement does not constitute property particulars. The information is provided and maintained by Seymours Estate Agents, Godalming. Please contact the selling agent or developer directly to obtain any information which may be available under the terms of The Energy Performance of Buildings (Certificates and Inspections) (England and Wales) Regulations 2007 or the Home Report if in relation to a residential property in Scotland.
*This is the average speed from the provider with the fastest broadband package available at this postcode. The average speed displayed is based on the download speeds of at least 50% of customers at peak time (8pm to 10pm). Fibre/cable services at the postcode are subject to availability and may differ between properties within a postcode. Speeds can be affected by a range of technical and environmental factors. The speed at the property may be lower than that listed above. You can check the estimated speed and confirm availability to a property prior to purchasing on the broadband provider's website. Providers may increase charges. The information is provided and maintained by Decision Technologies Limited. **This is indicative only and based on a 2-person household with multiple devices and simultaneous usage. Broadband performance is affected by multiple factors including number of occupants and devices, simultaneous usage, router range etc. For more information speak to your broadband provider.
Map data ©OpenStreetMap contributors.
