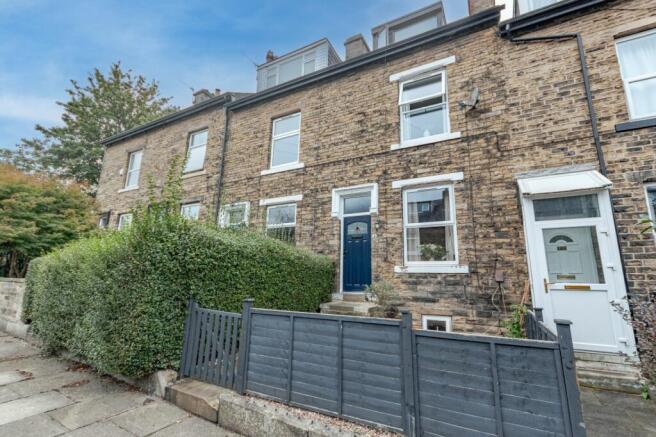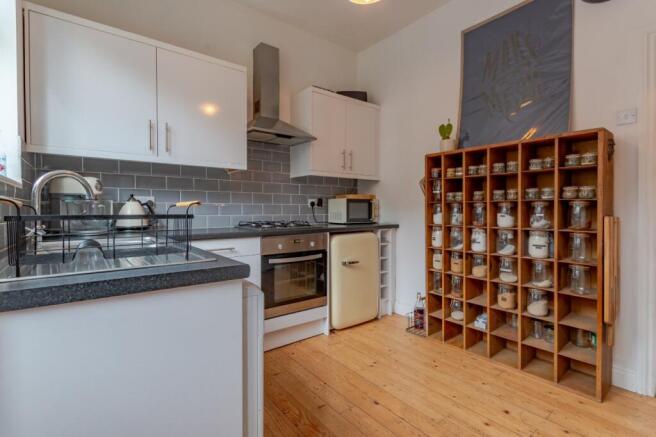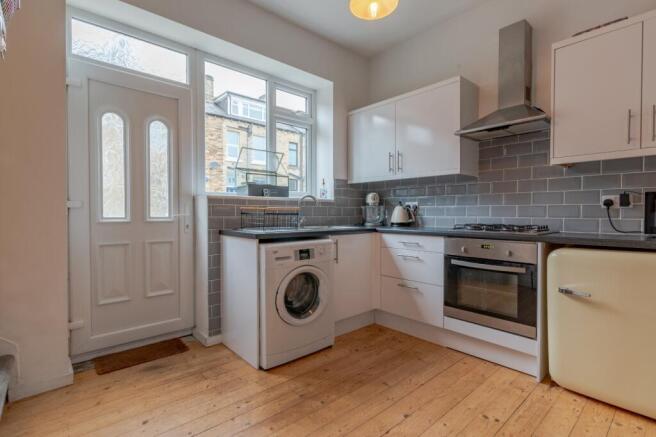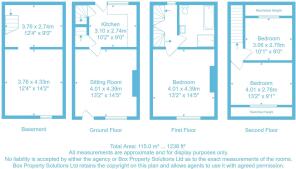3 bedroom terraced house for sale
Rhodes Street, Shipley, West Yorkshire, BD18

- PROPERTY TYPE
Terraced
- BEDROOMS
3
- BATHROOMS
1
- SIZE
Ask agent
- TENUREDescribes how you own a property. There are different types of tenure - freehold, leasehold, and commonhold.Read more about tenure in our glossary page.
Ask agent
Description
The ground floor features a bright and welcoming living room, and a spacious kitchen/diner with access to the rear garden. Upstairs, there are three bedrooms and a modern family bathroom.
Additional benefits include gas central heating, double glazing, and on-street parking to the front and rear of the property.
Early viewing is recommended.
.
Nestled in the heart of West Yorkshire, Saltaire is a highly sought-after village within the wider Shipley area, renowned for its rich heritage, vibrant community, and excellent transport links. A designated UNESCO World Heritage Site, Saltaire offers a unique blend of historic charm and modern convenience, making it an ideal location for families, professionals, and investors alike. The village is famous for its beautifully preserved Victorian architecture, including the iconic Salts Mill, now home to galleries, shops, and cafes. A stroll through Saltaire reveals cobbled streets, artisan stores, and green spaces such as Roberts Park and the Leeds-Liverpool Canal, perfect for weekend walks or cycling. Saltaire and nearby Shipley provide excellent rail connections to Leeds, Bradford, and Skipton, making it an ideal base for commuters. With its perfect mix of historical character, community spirit, and convenient living, Saltaire continues to be a desirable places to live.
.
This attractive three-bedroom mid-terrace property offers well-proportioned accommodation, ideal for families, first-time buyers, or investors. The home is set back from the road with a neat front garden and benefits from a generous enclosed rear garden, providing a private outdoor space for relaxing or entertaining. The ground floor features a bright and welcoming living room, and a spacious kitchen/diner with access to the rear garden. Upstairs, there are three bedrooms and a modern family bathroom. Additional benefits include gas central heating, double glazing, and on-street parking to the front and rear of the property. Early viewing is recommended.
Kitchen
The kitchen is flooded with natural light from a double window and includes a UPVC door providing direct access to the rear garden. The kitchen is fitted with an electric oven and gas hob, with space for a fridge and washing machine. The room also benefits from hardwood flooring, making it practical. Stairs lead from the kitchen to the first floor & a separate set of stairs leads to the cellar.
Living Room
Leading in from the front garden, the living room is a bright and welcoming space featuring hardwood flooring, a large front-facing window that fills the room with natural light, and ample space for a dining table or additional seating.
Bedroom One 4.01 x 4.39
Situated at the front of the property, bedroom one is a generously sized double room, fully carpeted for comfort. A large window allows for plenty of natural light, while a stone hearth serves as a charming focal feature, adding character to the space.
Bedroom Two 4.01 x 2.76
Located on the second floor, bedroom two is a bright and spacious double bedroom, currently used as a playroom. The room benefits from generous proportions, making it versatile for a variety of uses such as a guest room, home office, or additional living space.
Bedroom Three 3.06 x 2.75
Mirroring bedroom two, bedroom three is also a double bedroom situated on the second floor. Ideal for use as a main bedroom, guest room, or further family accommodation, this room provides a comfortable and versatile space.
Bathroom
The spacious bathroom is stylishly and features a freestanding roll-top bath, a walk-in shower, and freestanding hand basin and toilet. With its modern yet classic fixtures, the room offers a relaxing atmosphere.
Cellar
The property also boasts a converted cellar divided into two separate rooms. One side is used as a storage space, while the second has been transformed into a bar area, perfect for entertaining. This versatile space could also serve as a gaming room, home office, or additional hobby area, offering excellent flexibility for modern living.
Outside
To the front of the property, there is a pebbled area, perfect for placing potted plants or creating a welcoming entrance. To the rear, you'll find a flagged patio area with a secure fence, providing a private and low-maintenance outdoor space ideal for seating, entertaining, or safe play.
Brochures
Particulars- COUNCIL TAXA payment made to your local authority in order to pay for local services like schools, libraries, and refuse collection. The amount you pay depends on the value of the property.Read more about council Tax in our glossary page.
- Band: TBC
- PARKINGDetails of how and where vehicles can be parked, and any associated costs.Read more about parking in our glossary page.
- Ask agent
- GARDENA property has access to an outdoor space, which could be private or shared.
- Yes
- ACCESSIBILITYHow a property has been adapted to meet the needs of vulnerable or disabled individuals.Read more about accessibility in our glossary page.
- Ask agent
Rhodes Street, Shipley, West Yorkshire, BD18
Add an important place to see how long it'd take to get there from our property listings.
__mins driving to your place
Get an instant, personalised result:
- Show sellers you’re serious
- Secure viewings faster with agents
- No impact on your credit score
Your mortgage
Notes
Staying secure when looking for property
Ensure you're up to date with our latest advice on how to avoid fraud or scams when looking for property online.
Visit our security centre to find out moreDisclaimer - Property reference LBG250485. The information displayed about this property comprises a property advertisement. Rightmove.co.uk makes no warranty as to the accuracy or completeness of the advertisement or any linked or associated information, and Rightmove has no control over the content. This property advertisement does not constitute property particulars. The information is provided and maintained by Linley & Simpson, Bingley. Please contact the selling agent or developer directly to obtain any information which may be available under the terms of The Energy Performance of Buildings (Certificates and Inspections) (England and Wales) Regulations 2007 or the Home Report if in relation to a residential property in Scotland.
*This is the average speed from the provider with the fastest broadband package available at this postcode. The average speed displayed is based on the download speeds of at least 50% of customers at peak time (8pm to 10pm). Fibre/cable services at the postcode are subject to availability and may differ between properties within a postcode. Speeds can be affected by a range of technical and environmental factors. The speed at the property may be lower than that listed above. You can check the estimated speed and confirm availability to a property prior to purchasing on the broadband provider's website. Providers may increase charges. The information is provided and maintained by Decision Technologies Limited. **This is indicative only and based on a 2-person household with multiple devices and simultaneous usage. Broadband performance is affected by multiple factors including number of occupants and devices, simultaneous usage, router range etc. For more information speak to your broadband provider.
Map data ©OpenStreetMap contributors.




