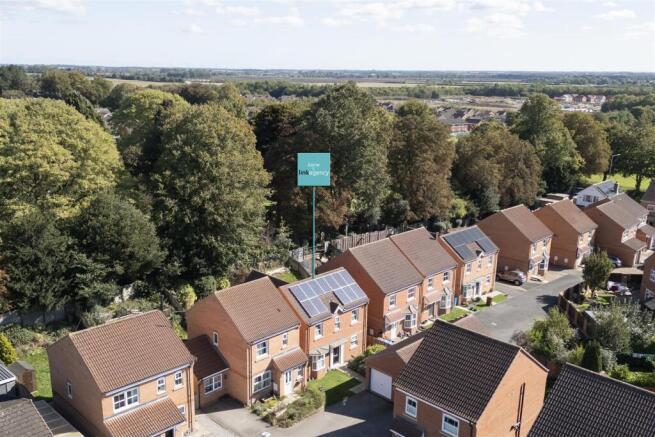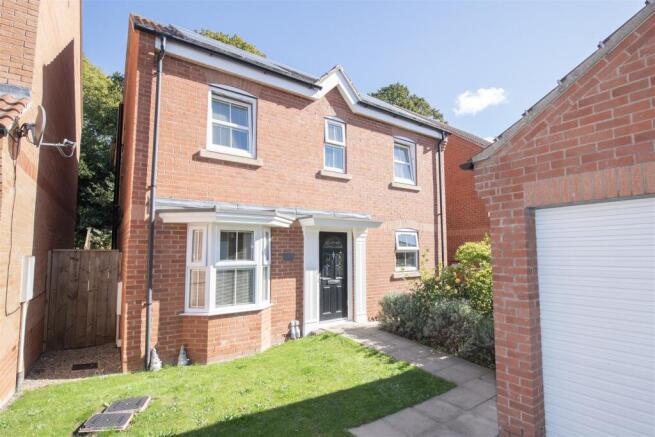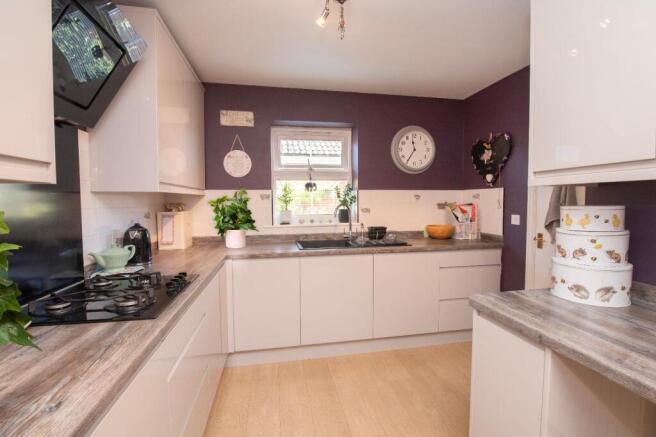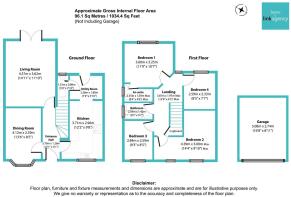
Woodland Rise, Driffield

- PROPERTY TYPE
Detached
- BEDROOMS
4
- BATHROOMS
2
- SIZE
1,314 sq ft
122 sq m
- TENUREDescribes how you own a property. There are different types of tenure - freehold, leasehold, and commonhold.Read more about tenure in our glossary page.
Freehold
Key features
- Improved and beautifully decorated throughout
- Updated kitchen and utility room
- Energy efficient with the benefit of solar panels
- Single garage and parking
- Recent new flooring to all the ground floor rooms
- Large lounge overlooking the rear garden
- 1 mile east of Driffield town centre
- Popular market town within easy travelling distance to Bridlington, Scarborough, Beverley & Hull
- Low maintenance, landscaped rear garden
- No chain
Description
Driffield is a sought-after, picturesque, market town located at the head of the rolling East Yorkshire wolds. The residential town offers a wide range of amenities including 2 doctors surgeries, 2 dental surgeries, independent retail stores, cafes and restaurants as well as chain stores including, Boots, WH Smith, Tesco and Lidl. There are 2 primary schools as well as a popular secondary school. The East Yorkshire coast is just a 25 minute drive away and the area is surrounded by multiple pretty wolds’ villages including: Hutton Cranswick, Wetwang, Sledmere and Burton Agnes which are easily reached by car or even cycle. Cycling is a popular activity in the area owing to the many quiet country roads. Driffield show ground - where an annual agricultural show is held as well as other local events - is located a 5 minute drive away. The town also has its own golf course located south of the town centre.
The home is conveniently located off the Bridlington Road east of the town centre and within easy reach a five minute walk - of Driffield’s sports centre known as the East Riding Leisure Centre which has a swimming pool; the sports centre is located next to the town’s secondary school . There are nearby road links to other popular East and North Yorkshire's towns: Beverley 12 miles, Scarborough 22 miles, Bridlington 13 miles and Hornsea 16 miles. The city of York is 30 miles away and Hull is reached within 22 miles. For those wanting to travel by rail, the town has a railway station located on the Scarborough to Hull Line with rail links from Paragon Station Hull to major cities including Leeds, Sheffield and London .
The versatile, beautifully maintained detached property is presented to a high standard throughout . The current owners have carried many improvements to include: new flooring fitted to all the ground floor rooms; a refurbished kitchen with the addition of sleek high gloss, handleless base and eye level units, a gas hob with a state of the art extractor hood over , a built-in eye level cooker and an integrated dishwasher . The stylish kitchen opens to a utility room with a stable style, composite door opening to the well -planned rear garden .The ground floor also features a good size separate dining room , a spacious lounge and a WC / cloakroom . The upper floor features 4 good size bedrooms ; a refurbished ensuite to bedroom 1 and a family bathroom with an over bath shower .
The rear garden has been thoughtfully landscaped and planted to create a private relaxing space . The property also benefits from a garage with an electric door and a tarmac parking space .
Entrance Hall - 3.7 x 1.26 (12'1" x 4'1") - Wood flooring - Stairs with fitted carpet - White painted balustrades - Radiator
Kitchen - 3.71 x 2.96 (12'2" x 9'8") - Wood flooring - Comprehensive range of recently fitted base and eye level units - Integrated eye level cooker - Gas hob with black metal splash-back - Extractor unit over - Wood effect composite work tops - Integrated dishwasher - Single drainer composite sink with monochrome mixer tap - Tiled splash-backs - Radiator - Aspect to the front
Utility Room - 2.38 x 1.8 (7'9" x 5'10") - Open plan form kitchen - Continuation of kitchen units - space for dryer - space for washing machine -Wall mounted gas boiler with service record - Radiator - Stable - style composite door to the rear garden
Ground Floor Wc - 1.53 x 0.88 (5'0" x 2'10") - Wood flooring - Pedestal corner wash basin - Tiled splash-back - Low flush WC - Radiator -Window with aspect to the rear garden
Living Room - 4.57 x 3.62 (14'11" x 11'10") - Wood flooring - Double french doors to the rear garden - Feature wall-mounted electric fire in contemporary surround - Radiator
Dining Room - 4.12 x 2.59 (13'6" x 8'5") - Wood flooring - Bay window with aspect to the front - Radiator
Stairs And Landing - 3.87 x 1.97 (12'8" x 6'5") - Fitted carpet to stairs - White painted balustrades - Built-in airing cupboard with water tank - Access to the loft
Bedroom 1 - 3.60 x 3.25 (11'9" x 10'7") - King size room - Aspect to the rear - Fitted carpet - Radiator
Ensuite - 2.55m x 1.39 max (8'4" x 4'6" max) - Recently refurbished - Fully tiled walls - Sink set on cupboard unit - Water fall -style mixer tap - Tall ladder - style towel radiator - Intact vinyl flooring - Window with aspect to the side - Extractor fan
Bedroom 2 - 4.39 x 3.00 max (14'4" x 9'10" max) - Double room - Aspect to the front - Radiator - Fitted carpet
Bedroom 3 - 2.84 x 2.59 (9'3" x 8'5") - Small double - Fitted carpet - Radiator -Aspect to the front
Bathroom - 2.59 x 1.40 (8'5" x 4'7") - 3 piece white suite : Pedestal wash basin - Tiled splashback - Bath with mains shower over - Tiles to the walls around the bath - Low flush WC - Radiator - Window with aspect to the side - Extractor fan - Linoleum flooring
Bedroom 4 - 2.59 x 2.33 (8'5" x 7'7") - Small double room - Fitted carpet - Radiator - Aspect to the rear
Gardens - Front
Lawn - Planted area with roses - Pavers to the front door - Tarmac driveway - Single garage
Sides
Gates to both sides - Pavers to the right hand side
Rear
Low maintenance - paved patio area - Space and hard standing for a hot tub - Gazebo with timber roof - Large shed - Gravel area - Large sloping planted borders with a variety of shrubs
Garage - 5.08 x 2.74 (16'7" x 8'11") - Semi detached garage - Electric roller door
Extra Details - Solar panels and solar energy supplied by A shade Greener
Recently fitted wood flooring to all ground floor rooms
Updated kitchen with gloss fronted, handle -less cupboards
Gas central heating boiler with service contract with British Gas
Upvc double glazing
Personal Agent Jayne At Link Agency - When you use a Personal Agent to sell your home, your tailor-made estate agency service will include:
Your personal agent’s expertise in the residential sales industry throughout Yorkshire
A personal service, tailor made for you
High quality, professional interior and exterior photography as standard
Easy to read, detailed floor plans
Listing on major websites
Regular use of social media especially Facebook and Instagram
Accompanied viewings for your buyers
An Open House event when appropriate
Regular contact
Thorough, attentive, sales progression once a buyer has been found
Negotiations and advice regarding future purchases / rentals of properties
A 24/7 telephone answering service
These particulars are produced in good faith. They are set out as a general guide only and do not constitute, any part of an offer or a contract. None of the statements contained in these particulars as to this property are to be relied on as statements or representations of fact. Any intending purchaser should satisfy him/herself by inspection of the property or otherwise as to the correctness of each of the statements prior to making an offer. No person in the employment of, or association with Link Agency, has any authority to make or give any representation or warranty whatsoever in relation to this property.
Brochures
Woodland Rise, Driffield- COUNCIL TAXA payment made to your local authority in order to pay for local services like schools, libraries, and refuse collection. The amount you pay depends on the value of the property.Read more about council Tax in our glossary page.
- Band: D
- PARKINGDetails of how and where vehicles can be parked, and any associated costs.Read more about parking in our glossary page.
- Yes
- GARDENA property has access to an outdoor space, which could be private or shared.
- Yes
- ACCESSIBILITYHow a property has been adapted to meet the needs of vulnerable or disabled individuals.Read more about accessibility in our glossary page.
- Ask agent
Woodland Rise, Driffield
Add an important place to see how long it'd take to get there from our property listings.
__mins driving to your place
Get an instant, personalised result:
- Show sellers you’re serious
- Secure viewings faster with agents
- No impact on your credit score
Your mortgage
Notes
Staying secure when looking for property
Ensure you're up to date with our latest advice on how to avoid fraud or scams when looking for property online.
Visit our security centre to find out moreDisclaimer - Property reference 34208330. The information displayed about this property comprises a property advertisement. Rightmove.co.uk makes no warranty as to the accuracy or completeness of the advertisement or any linked or associated information, and Rightmove has no control over the content. This property advertisement does not constitute property particulars. The information is provided and maintained by Link Agency, covering East Yorkshire. Please contact the selling agent or developer directly to obtain any information which may be available under the terms of The Energy Performance of Buildings (Certificates and Inspections) (England and Wales) Regulations 2007 or the Home Report if in relation to a residential property in Scotland.
*This is the average speed from the provider with the fastest broadband package available at this postcode. The average speed displayed is based on the download speeds of at least 50% of customers at peak time (8pm to 10pm). Fibre/cable services at the postcode are subject to availability and may differ between properties within a postcode. Speeds can be affected by a range of technical and environmental factors. The speed at the property may be lower than that listed above. You can check the estimated speed and confirm availability to a property prior to purchasing on the broadband provider's website. Providers may increase charges. The information is provided and maintained by Decision Technologies Limited. **This is indicative only and based on a 2-person household with multiple devices and simultaneous usage. Broadband performance is affected by multiple factors including number of occupants and devices, simultaneous usage, router range etc. For more information speak to your broadband provider.
Map data ©OpenStreetMap contributors.





