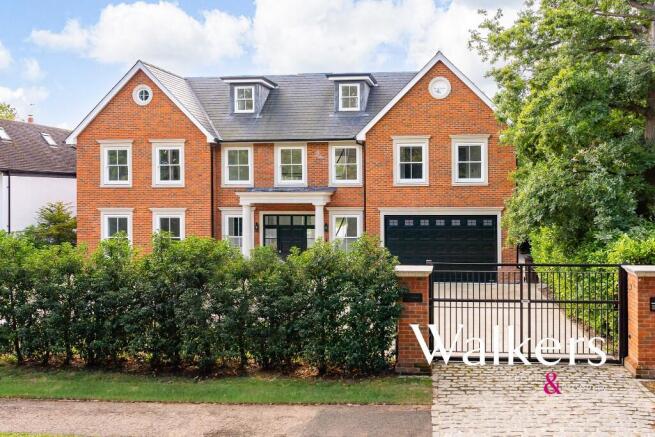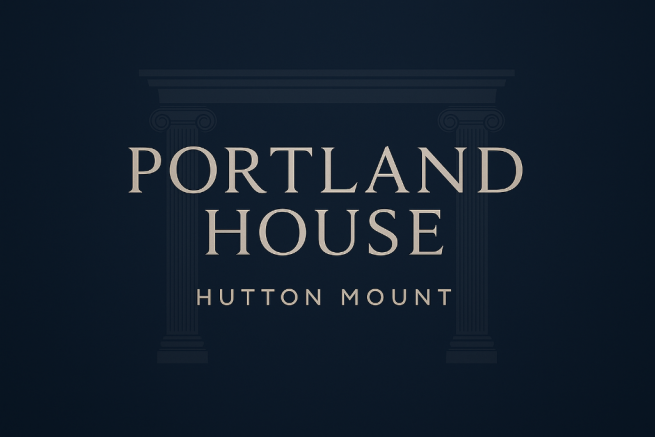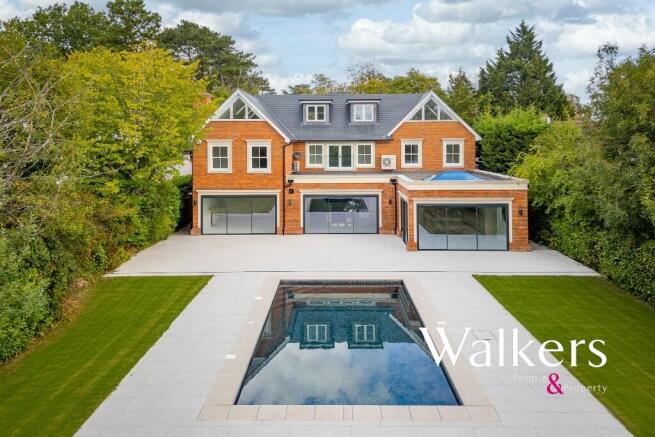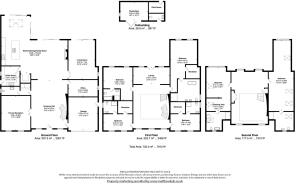
Portland House, Hutton Mount

- PROPERTY TYPE
Detached
- BEDROOMS
6
- SIZE
Ask agent
- TENUREDescribes how you own a property. There are different types of tenure - freehold, leasehold, and commonhold.Read more about tenure in our glossary page.
Freehold
Key features
- Over 7,600 sq ft of newly built luxury living on Hutton Mount
- Classical Palladian design with stone portico and sash windows
- Triple-height reception hall with sweeping curved staircase
- Bespoke Poggenpohl kitchen with Miele appliances and striking island
- Six bedroom suites, including an air-conditioned principal suite with dressing room and luxury en-suite
- Multiple reception rooms including drawing room with stone fireplace, study and cinema/dining room
- South-facing landscaped gardens with sunken heated swimming pool and cedar-clad garden room
- Carriage driveway and double garage set behind twin electric gates
Description
Introducing Portland House, Hutton Mount.
An exceptional newly built residence of over 7,600 sq ft, set within a 0.47 acre south-facing plot on the prestigious private estate of Hutton Mount. Designed in a classical Palladian style, with a stone portico entrance and refined sash windows by Mumford & Wood, the house combines timeless architecture with a specification of the highest calibre.
A triple-height reception hall with sweeping curved staircase offers an immediate sense of scale and grandeur, with open views through to the landscaped gardens and heated swimming pool. The principal living space is an impressive open-plan kitchen, dining and family area featuring a bespoke Poggenpohl kitchen with Miele appliances and a striking central island. Floor-to-ceiling, ultra-slim profile, sliding glass doors and a lantern roof flood the space with natural light, creating a seamless connection to the terraces and gardens.
The formal reception rooms include a drawing room with stone fireplace, a versatile additional reception (ideal as a cinema or dining room), and a study. A Control4 home automation system, underfloor heating to the principal floors, and carefully curated lighting ensure comfort and luxury ambience throughout.
The first floor features a galleried landing opening to a library with Juliette balcony. The principal suite is air-conditioned, with a large dressing room and luxurious en-suite appointed with Villeroy & Boch and a Victoria & Albert freestanding bath. Three further bedroom suites complete this level, with two additional bedroom suites on the second floor, also air-conditioned, and a large versatile landing space. Each of the three floors is designed to impress.
The south-facing gardens extend to circa 180 ft, with exceptional privacy, and expansive terraces surrounding the sunken heated pool. A cedar-clad garden room with cloakroom provides an ideal gym or office, while the front carriage driveway, behind twin electric gates, offers extensive parking in addition to a double garage.
This outstanding home represents one of the most significant and beautifully finished residences on Hutton Mount, perfectly placed for Shenfield Broadway, its mainline station, and the Elizabeth Line into London.
Please note: Certain internal images have been virtually furnished for illustrative purposes.
- COUNCIL TAXA payment made to your local authority in order to pay for local services like schools, libraries, and refuse collection. The amount you pay depends on the value of the property.Read more about council Tax in our glossary page.
- Ask agent
- PARKINGDetails of how and where vehicles can be parked, and any associated costs.Read more about parking in our glossary page.
- Yes
- GARDENA property has access to an outdoor space, which could be private or shared.
- Yes
- ACCESSIBILITYHow a property has been adapted to meet the needs of vulnerable or disabled individuals.Read more about accessibility in our glossary page.
- Ask agent
Energy performance certificate - ask agent
Portland House, Hutton Mount
Add an important place to see how long it'd take to get there from our property listings.
__mins driving to your place
Get an instant, personalised result:
- Show sellers you’re serious
- Secure viewings faster with agents
- No impact on your credit score
Your mortgage
Notes
Staying secure when looking for property
Ensure you're up to date with our latest advice on how to avoid fraud or scams when looking for property online.
Visit our security centre to find out moreDisclaimer - Property reference PortlandHouse. The information displayed about this property comprises a property advertisement. Rightmove.co.uk makes no warranty as to the accuracy or completeness of the advertisement or any linked or associated information, and Rightmove has no control over the content. This property advertisement does not constitute property particulars. The information is provided and maintained by Walkers - People & Property, Essex. Please contact the selling agent or developer directly to obtain any information which may be available under the terms of The Energy Performance of Buildings (Certificates and Inspections) (England and Wales) Regulations 2007 or the Home Report if in relation to a residential property in Scotland.
*This is the average speed from the provider with the fastest broadband package available at this postcode. The average speed displayed is based on the download speeds of at least 50% of customers at peak time (8pm to 10pm). Fibre/cable services at the postcode are subject to availability and may differ between properties within a postcode. Speeds can be affected by a range of technical and environmental factors. The speed at the property may be lower than that listed above. You can check the estimated speed and confirm availability to a property prior to purchasing on the broadband provider's website. Providers may increase charges. The information is provided and maintained by Decision Technologies Limited. **This is indicative only and based on a 2-person household with multiple devices and simultaneous usage. Broadband performance is affected by multiple factors including number of occupants and devices, simultaneous usage, router range etc. For more information speak to your broadband provider.
Map data ©OpenStreetMap contributors.






