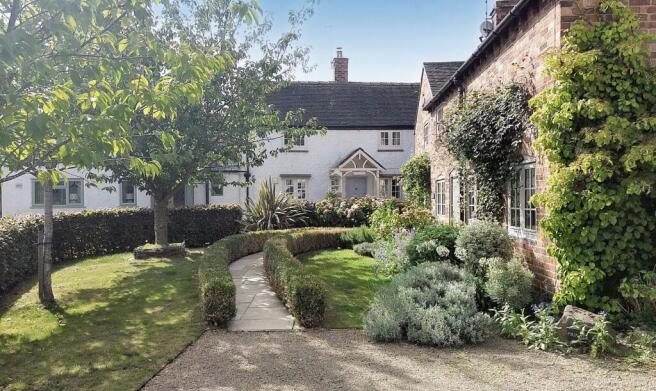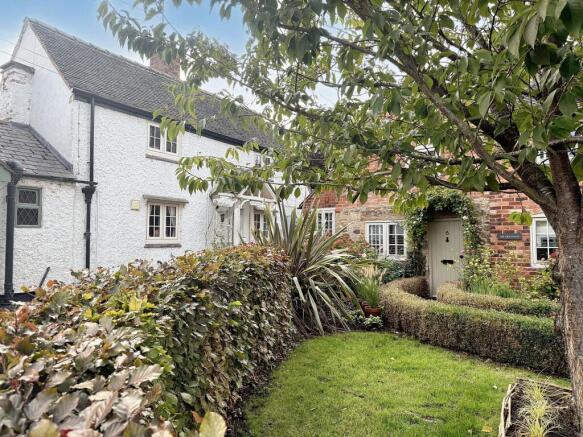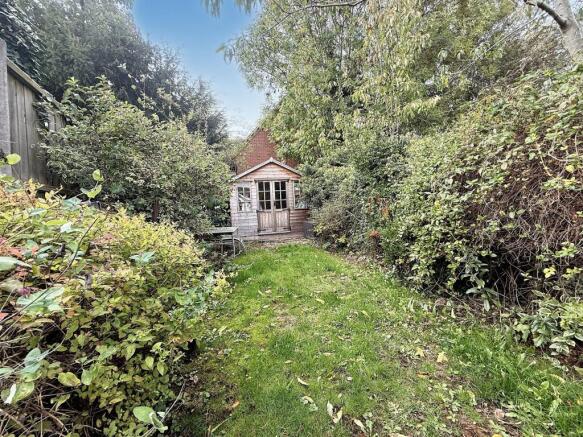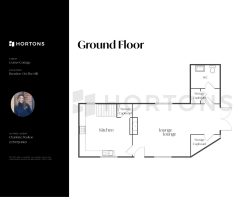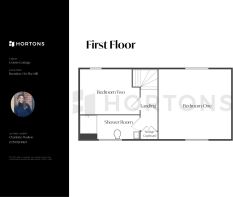Corner Cottage, Worthington Lane, Breedon-On-The-Hill, DE73

- PROPERTY TYPE
Cottage
- BEDROOMS
2
- BATHROOMS
1
- SIZE
807 sq ft
75 sq m
- TENUREDescribes how you own a property. There are different types of tenure - freehold, leasehold, and commonhold.Read more about tenure in our glossary page.
Freehold
Key features
- Charming two bedroom chocolate-box cottage
- Parking
- Generous and sunny cottage garden
- UPVC double glazing throughout
- Quiet Location
- Downstairs cloakroom
- Multi- Fuel log burner
- Located well for commuter links
- Local post office and convenience store within the village
- Two well regarded public houses and Primary school within Breedon
Description
Corner Cottage, a charming two-bedroom chocolate-box cottage, located in the historic and desirable village of Breedon on the Hill. This characterful home has been thoughtfully modernised, retaining its original charm throughout whilst integrating modern conveniences to suit a contemporary lifestyle. Recently installed double-glazed windows were designed to preserve the cottage’s integrity while improving its efficiency. At the heart of the lounge sits a log-burning stove, a striking feature that also provides a practical secondary source of heating.
With exposed beamed ceilings, a generous mature garden, private parking and sunny cottage garden, the property balances tradition with comfort. Situated within a fantastic and welcoming community, Corner Cottage offers an appealing blend of historic character and modern liveability in a South Derbyshire village. Close to road networks, airport, Ashby De La Zouch town and a stones throw from the bustling market village of Melbourne. Offering local post office/convenience store, two public houses, primary school, countryside walks and local Breedon Spa with fitness club.
EPC Rating: E
Lounge
5.61m x 8.37m
The cottage lounge is a bright and welcoming space, finished with whitewashed walls and inset modern spotlights. Dual-aspect windows and French doors open directly into the cottage garden & patio. A rustic exposed brick chimney with log-burning multi fuel stove forms the main focal point of the room, adding both character and warmth. Oak flooring complements the setting, with a radiator providing further comfort. From here, the room leads conveniently to the garden, downstairs cloakroom, storage cupboard, and kitchen.
Cloakroom
2.06m x 1.65m
The cloakroom is accessed via a through hallway, which also includes a storage cupboard providing extra privacy from the main lounge and additional storage for the cottage. The cloakroom itself features a low-level WC, pedestal wash hand basin, decorative cottage-style panelling, a window to the rear, and a radiator.
Storage Cupboard
A sizeable walk in storage space which offers natural light with rear facing window, fitted shaving, light and power. With loft access into the extension roof. A great storage space located to the rear of the lounge.
Kitchen
3.87m x 3.58m
A charming country-cottage style kitchen, finished with whitewashed walls, exposed rustic beams and inset spotlights.
The space features tiled flooring, with windows to both the front and rear elevations. The cream bespoke shaker-style kitchen comprises a range of base and wall units, complemented by solid wood worktops and tiled splashbacks. Modern fitted appliances include a ceramic hob with extractor and a waist-height oven. There is a ceramic 1½ bowl sink with mixer tap, and space is provided for a freestanding under-counter fridge/freezer. A radiator provides additional warmth. Practical features include under-stairs storage, and the staircase at the rear of the kitchen leads directly to the first-floor landing.
Landing
Landing which leads to two bedrooms, shower room, storage to landing and loft access.
Bedroom One
3.87m x 3.33m
A lovely, light double bedroom benefiting from dual-aspect windows to the front and rear elevations, creating a bright and airy feel. The room features solid wood flooring and a radiator,
Bedroom Two
2.55m x 2.53m
A versatile room that currently serves as a single bedroom to the rear elevation of the cottage. With radiator and window to the rear elevation.
Shower Room
A well-presented shower room with a window to the front elevation, featuring tumbled travertine flooring with electric underfloor heating. Matching travertine mosaic splashback and a fully tiled double shower enclosure provide a neat, coordinated look, complete with a modern chrome thermostatic shower. Whitewashed walls and inset spotlights and extractor fan. A contemporary modular wash hand basin with under-sink storage, low-level WC, and chrome towel radiator complete this practical and neutral space.
Garden
The rear cottage garden enjoys morning and evening sunshine and can be accessed either through the side entrance gate—where there is a discreet area for waste storage—or via the French doors from the cottage.
Set across two levels, the lower level offers a low-maintenance hardstanding patio, while the upper level provides an additional patio area, a lawned garden, and a charming summer house at the far end, alongside a storage facility for the cottage’s oil.
This peaceful garden is bordered by mature hedging and benefits from the attractive, well-kept neighbouring gardens. To the left-hand side of the property, there is a gated right of way for access to the rear, allowing for maintenance as required.
Disclaimer
In accordance with current legal requirements, all prospective purchasers are required to undergo an Anti-Money Laundering (AML) check. An administration fee of £40 per property will apply. This fee is payable after an offer has been accepted and must be settled before a memorandum of sale can be issued.
- COUNCIL TAXA payment made to your local authority in order to pay for local services like schools, libraries, and refuse collection. The amount you pay depends on the value of the property.Read more about council Tax in our glossary page.
- Band: C
- PARKINGDetails of how and where vehicles can be parked, and any associated costs.Read more about parking in our glossary page.
- Yes
- GARDENA property has access to an outdoor space, which could be private or shared.
- Private garden
- ACCESSIBILITYHow a property has been adapted to meet the needs of vulnerable or disabled individuals.Read more about accessibility in our glossary page.
- Ask agent
Energy performance certificate - ask agent
Corner Cottage, Worthington Lane, Breedon-On-The-Hill, DE73
Add an important place to see how long it'd take to get there from our property listings.
__mins driving to your place
Get an instant, personalised result:
- Show sellers you’re serious
- Secure viewings faster with agents
- No impact on your credit score
Your mortgage
Notes
Staying secure when looking for property
Ensure you're up to date with our latest advice on how to avoid fraud or scams when looking for property online.
Visit our security centre to find out moreDisclaimer - Property reference c26805a2-e3d7-4cff-9cbf-3cbee02f81c7. The information displayed about this property comprises a property advertisement. Rightmove.co.uk makes no warranty as to the accuracy or completeness of the advertisement or any linked or associated information, and Rightmove has no control over the content. This property advertisement does not constitute property particulars. The information is provided and maintained by Hortons, National. Please contact the selling agent or developer directly to obtain any information which may be available under the terms of The Energy Performance of Buildings (Certificates and Inspections) (England and Wales) Regulations 2007 or the Home Report if in relation to a residential property in Scotland.
*This is the average speed from the provider with the fastest broadband package available at this postcode. The average speed displayed is based on the download speeds of at least 50% of customers at peak time (8pm to 10pm). Fibre/cable services at the postcode are subject to availability and may differ between properties within a postcode. Speeds can be affected by a range of technical and environmental factors. The speed at the property may be lower than that listed above. You can check the estimated speed and confirm availability to a property prior to purchasing on the broadband provider's website. Providers may increase charges. The information is provided and maintained by Decision Technologies Limited. **This is indicative only and based on a 2-person household with multiple devices and simultaneous usage. Broadband performance is affected by multiple factors including number of occupants and devices, simultaneous usage, router range etc. For more information speak to your broadband provider.
Map data ©OpenStreetMap contributors.
