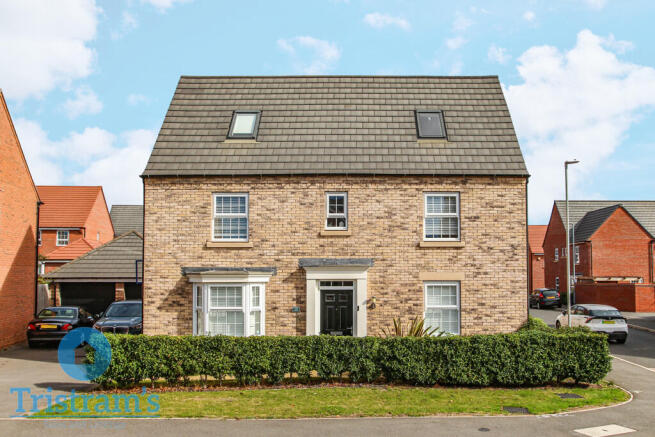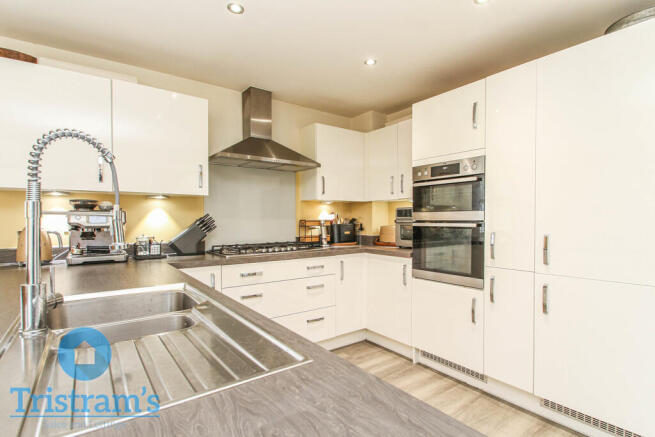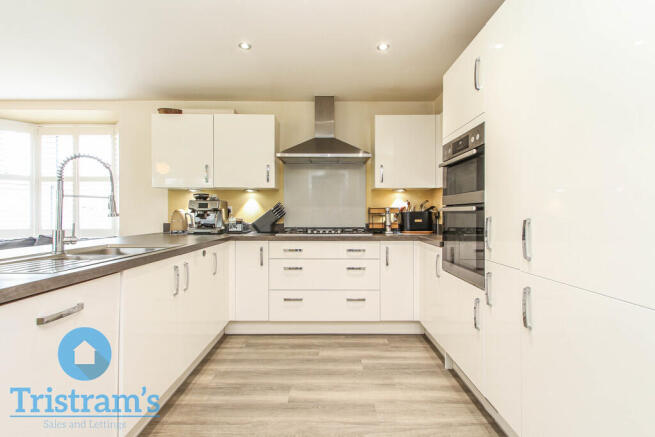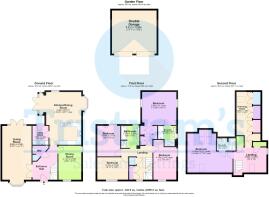
5 bedroom detached house for sale
Dunsmore Avenue, Bingham

- PROPERTY TYPE
Detached
- BEDROOMS
5
- BATHROOMS
3
- SIZE
2,658 sq ft
247 sq m
- TENUREDescribes how you own a property. There are different types of tenure - freehold, leasehold, and commonhold.Read more about tenure in our glossary page.
Freehold
Key features
- Moorcroft Design: David Wilson Homes five-bed, four-bath layout.
- Living Room: Bay-fronted dual aspect with garden French doors.
- Study Room: Versatile space for office, dining or snug.
- Kitchen Diner: Open plan with AEG appliances and breakfast bar.
- Master Bedroom: Top floor bedroom with very large dressing room and en-suite.
- En-Suite Bedrooms: Two further doubles with private en-suite facilities.
- Family Bathroom: Stylish bath and separate shower enclosure.
- Second Floor Landing: Galleried space ideal for lounge or study.
- Parking: Double garage with power and light plus driveway.
- Location: Sought-after Bingham with schools, shops and transport links.
Description
The property is approached via a well-proportioned entrance hall with an attractive spindle balustrade staircase, deep skirting and central heating radiator, creating an immediate sense of character and scale. To the front is a bright bay-fronted living room benefitting from a dual aspect with a walk-in bay window and French doors opening onto the rear garden, finished with deep skirting and twin radiators. A versatile reception room is also positioned at the front and side of the house, currently used as a dining room but formerly arranged as a study, enjoying dual aspect windows. A generous ground floor cloakroom incorporates useful storage and is fitted with a two-piece suite.
The heart of the home is the open plan living dining kitchen, a superb everyday and entertaining space with windows to three elevations including a walk-in bay and French doors to the garden. The kitchen is fitted with a wide range of contemporary units with chrome fittings, a U-shaped configuration of preparation surfaces with an integral breakfast bar, and integrated AEG appliances including a six-ring gas hob, chimney hood, double oven, dishwasher, and full-height fridge freezer. The adjoining dining and living area is finished with inset downlighters and two radiators, creating a light and sociable hub for the family. A utility room complements the kitchen with matching units, work surfaces, sink, space for appliances, and an external access door.
The first floor landing is L-shaped with excellent storage including a shelved cupboard and separate airing cupboard housing the hot water system. The largest bedroom on this level is approached through a walk-through dressing area with built-in wardrobes, leading into a double bedroom with dual aspect windows and a generous en-suite bathroom including a bath and separate shower enclosure. A second double bedroom also benefits from an en-suite shower room, while two further doubles overlook the front and rear gardens respectively. A stylish family bath/shower room serves these bedrooms, with a suite comprising bath, separate shower, WC and wash basin.
The second floor is arranged as a luxurious master bedroom suite. A galleried landing provides an additional reception space with dual aspect light from windows and skylights, offering versatility as a study, lounge or reading area. The main bedroom extends to around 300 sq. ft. with skylights to the front and rear, and is served by its own en-suite shower room with a contemporary three-piece suite. A superb dressing room runs the depth of the property, fitted with integrated wardrobes and skylights, but is of a size that could be repurposed as a sixth bedroom if required.
Externally, the property occupies a pleasant corner plot within this established development, set back behind an open-plan frontage with laurel hedging and a pathway to the front door. To the side, a double-width, double-length driveway provides ample off-road parking with sufficient space for 5 or 6 cars and leads to a detached brick-built double garage with twin up-and-over doors, power and light. The rear garden offers an excellent balance of lawn and planted borders, with a terrace directly outside the kitchen and living areas providing the perfect setting for outdoor dining and entertaining.
This home combines the quality and attention to detail of a David Wilson Homes Moorcroft design with a spacious and versatile layout, offering five bedrooms, multiple reception rooms, and a high specification finish throughout. It is located on the developer's 'showcase' Dunsmore Avenue, combining the outlook of a regular residential street with the community support of an estate.
LOCATION SUMMARY Dunsmore Avenue is located within a popular residential development on the edge of Bingham, one of Nottinghamshire's most sought-after market towns. The area is known for its strong community feel, excellent amenities and convenient commuter links, making it a highly desirable place to live for families and professionals alike.
Bingham itself offers a wide range of day-to-day facilities including independent shops, supermarkets, cafés, pubs and restaurants, along with a regular market held in the town centre. The town is well served by healthcare practices, leisure facilities and sports clubs, ensuring a well-rounded lifestyle close to home.
Families are particularly drawn to Bingham for its excellent schooling, with highly regarded primary and secondary schools within walking distance or a short drive, alongside a choice of nurseries.
For commuters, Dunsmore Avenue enjoys quick access to the A46 and A52, providing direct routes to Nottingham, Leicester and Newark, as well as connections to the A1 and M1. Bingham railway station also offers regular services to Nottingham and Grantham, where fast trains run to London King's Cross in around 70 minutes.
The surrounding countryside and nearby Vale of Belvoir provide attractive walking, cycling and outdoor opportunities, adding to the appeal of this well-connected yet semi-rural location.
ENTRANCE HALL A well-proportioned entrance hall with an attractive spindle balustrade staircase rising to the first floor, complemented by deep skirting and a central heating radiator. Provides access to the main reception rooms and cloakroom.
LIVING ROOM A bright bay-fronted living room benefitting from a dual aspect with a walk-in bay window and French doors opening onto the rear garden, finished with deep skirting and twin radiators.
DINING ROOM / STUDY A versatile reception room positioned at the front and side of the house, currently used as a dining room but formerly arranged as a study, enjoying dual aspect windows.
CLOAKROOM A generous ground floor cloakroom incorporating useful storage and fitted with a two-piece suite.
LIVING DINING KITCHEN The heart of the home, a superb everyday and entertaining space with windows to three elevations including a walk-in bay and French doors to the garden. The kitchen is fitted with a wide range of contemporary units with chrome fittings, a U-shaped configuration of preparation surfaces with an integral breakfast bar, and integrated AEG appliances including a six-ring gas hob, chimney hood, double oven, dishwasher, and full-height fridge freezer. The adjoining dining and living area is finished with inset downlighters and two radiators, creating a light and sociable hub for the family.
UTILITY ROOM Complementing the kitchen with matching units, work surfaces, sink, space for appliances, and an external access door.
FIRST FLOOR LANDING L-shaped landing with excellent storage including a shelved cupboard and a separate airing cupboard housing the hot water system.
BEDROOM ONE Approached through a walk-through dressing area with built-in wardrobes, leading into a double bedroom with dual aspect windows. Served by a generous en-suite bathroom including a bath and separate shower enclosure.
BEDROOM TWO A double bedroom benefitting from its own en-suite shower room.
BEDROOM THREE A well-sized double bedroom overlooking the front garden.
BEDROOM FOUR A well-sized double bedroom overlooking the rear garden.
FAMILY BATHROOM A stylish bath/shower room fitted with a suite comprising bath, separate shower, WC and wash basin.
SECOND FLOOR LANDING A galleried landing providing an additional reception space with dual aspect light from windows and skylights, offering versatility as a study, lounge or reading area.
MASTER BEDROOM SUITE Extending to around 300 sq. ft. with skylights to the front and rear, served by its own en-suite shower room with a contemporary three-piece suite.
DRESSING ROOM An impressive room running the depth of the property, fitted with integrated wardrobes and skylights. Of a size that could be repurposed as a sixth bedroom if required.
EXTERNAL The property occupies a pleasant corner plot within this established development, set back behind an open-plan frontage with laurel hedging and a pathway to the front door. To the side, a double-width, double-length driveway provides ample off-road parking with sufficient space for 5 or 6 cars and leads to a detached brick-built double garage with twin up-and-over doors, power and light. The rear garden offers an excellent balance of lawn and planted borders, with a terrace directly outside the kitchen and living areas providing the perfect setting for outdoor dining and entertaining.
- COUNCIL TAXA payment made to your local authority in order to pay for local services like schools, libraries, and refuse collection. The amount you pay depends on the value of the property.Read more about council Tax in our glossary page.
- Band: G
- PARKINGDetails of how and where vehicles can be parked, and any associated costs.Read more about parking in our glossary page.
- Garage,Off street
- GARDENA property has access to an outdoor space, which could be private or shared.
- Yes
- ACCESSIBILITYHow a property has been adapted to meet the needs of vulnerable or disabled individuals.Read more about accessibility in our glossary page.
- Ask agent
Dunsmore Avenue, Bingham
Add an important place to see how long it'd take to get there from our property listings.
__mins driving to your place
Get an instant, personalised result:
- Show sellers you’re serious
- Secure viewings faster with agents
- No impact on your credit score

Your mortgage
Notes
Staying secure when looking for property
Ensure you're up to date with our latest advice on how to avoid fraud or scams when looking for property online.
Visit our security centre to find out moreDisclaimer - Property reference 101457009313. The information displayed about this property comprises a property advertisement. Rightmove.co.uk makes no warranty as to the accuracy or completeness of the advertisement or any linked or associated information, and Rightmove has no control over the content. This property advertisement does not constitute property particulars. The information is provided and maintained by Tristrams Sales & Lettings, Nottingham. Please contact the selling agent or developer directly to obtain any information which may be available under the terms of The Energy Performance of Buildings (Certificates and Inspections) (England and Wales) Regulations 2007 or the Home Report if in relation to a residential property in Scotland.
*This is the average speed from the provider with the fastest broadband package available at this postcode. The average speed displayed is based on the download speeds of at least 50% of customers at peak time (8pm to 10pm). Fibre/cable services at the postcode are subject to availability and may differ between properties within a postcode. Speeds can be affected by a range of technical and environmental factors. The speed at the property may be lower than that listed above. You can check the estimated speed and confirm availability to a property prior to purchasing on the broadband provider's website. Providers may increase charges. The information is provided and maintained by Decision Technologies Limited. **This is indicative only and based on a 2-person household with multiple devices and simultaneous usage. Broadband performance is affected by multiple factors including number of occupants and devices, simultaneous usage, router range etc. For more information speak to your broadband provider.
Map data ©OpenStreetMap contributors.





