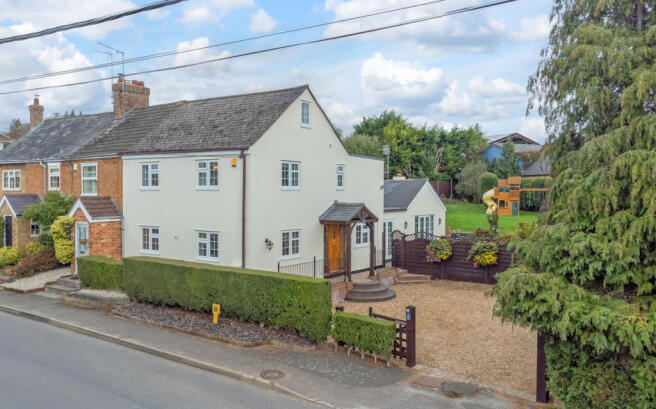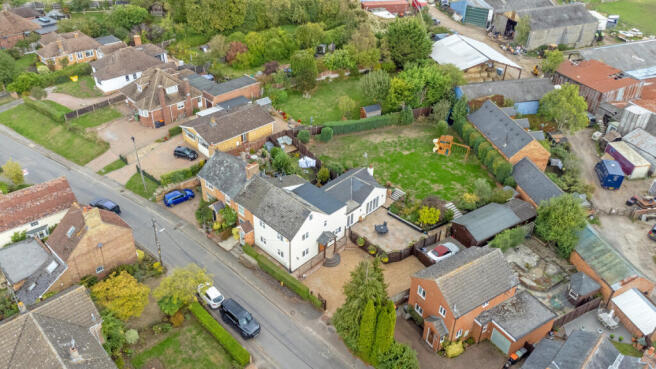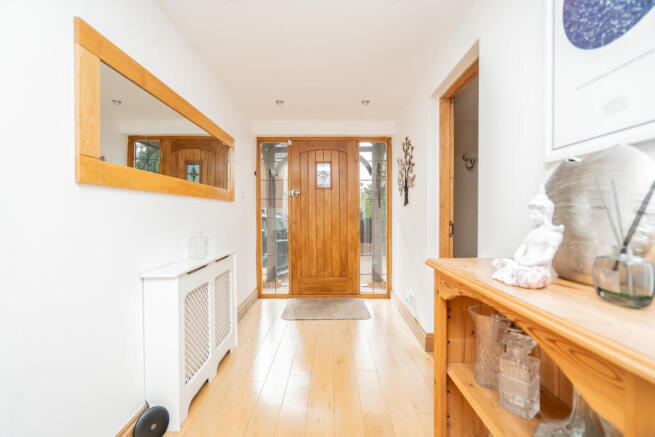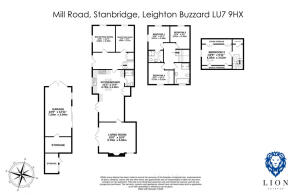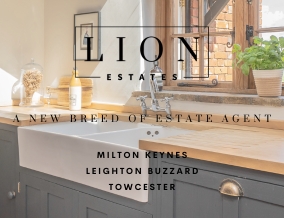
Mill Road, Stanbridge, LU7

- PROPERTY TYPE
End of Terrace
- BEDROOMS
4
- BATHROOMS
3
- SIZE
1,884 sq ft
175 sq m
- TENUREDescribes how you own a property. There are different types of tenure - freehold, leasehold, and commonhold.Read more about tenure in our glossary page.
Freehold
Key features
- Stunning condition.
- Sat on a large wrap around plot.
- Large kitchen/diner.
- Four double bedrooms.
- Three reception rooms.
- Inglenook fireplace housing a wood burning stove.
Description
The saying “never judge a book by its cover” couldn’t be more fitting for this home as it offers so much more than first meets the eye. At first glance, you might think it’s a quaint, modest cottage, but stepping through the gate reveals a very different story. It’s only then that the true size of the plot becomes apparent.
The property presents an inviting frontage, framed by neatly maintained hedges and a timber gate that opens on to a spacious, gravelled driveway. With parking for up to five vehicles, the driveway also includes a secure gated area, ideal for keeping a caravan or any other items you want kept out of sight. Attractive steps, flanked by metal railings, lead up to a timber front door, set beneath a pitched canopy that adds character and gives a wonderful first impression of the home.
After stepping into the entrance hall, you are welcomed by the warmth of wooden flooring and a fresh, crisp décor that sets the tone for the rest of the home.
To the left, there are two reception rooms, currently arranged as a bedroom and a dressing room, and with the added benefit of a downstairs shower room, the layout lends itself perfectly to those seeking the ease of single storey living. These reception rooms are both excellent in size and could easily be used to create a playroom, a study, or simply as additional living space if not required as bedrooms. At the end of the entrance hall, there is handy storage under the stairs, perfect for shoes or items not in daily use.
Centrally positioned, the kitchen/diner lives up to its name as the heart of the home, offering a spacious layout that perfectly balances family living with entertaining. The kitchen provides plenty of storage with solid wood cabinetry running along several walls, paired with stone worksurfaces that are both practical and stylish. At the centre, the large island with further storage forms the natural hub of the room, perfect for preparing meals, enjoying a quick breakfast, or gathering with friends while dinner is being prepared. Adding to the cottage charm, the kitchen includes a butler-style sink, along with a fitted dishwasher, space for a range-style oven, and an American-style fridge/freezer.
The dining area is clearly defined and comfortably accommodates a large table, making family meals and entertaining effortless. The open plan layout ensures everyone stays connected, whether cooking, dining, or relaxing together, while French doors open onto the outdoor space, ideal for gatherings during the summer months.
The living room is centred around a charming brick inglenook fireplace, featuring a timber mantel and a classic wood-burning stove, perfect for winter nights spent in front of a warming fire. Natural light streams through a large window and French doors opening onto a generous patio, creating a warm and cosy atmosphere. Its generous proportions provide plenty of space for comfortable furniture arrangements, making it an ideal spot for relaxing evenings with family and friends. The current owners had always considered removing the wall between the living room and kitchen/diner to create one expansive open plan space, an option that could be explored (subject to the necessary permissions) if you wished.
Finally, the ground floor accommodation is finished by a shower room which is fitted with a walk-in shower, a wash hand basin and a W/C.
Outside, the delightful, wrap around garden is a standout feature of the property, offering a variety of spaces to enjoy. A large, sun-drenched patio extends from the home, ideal for BBQs and al-fresco dining, and has helped to accommodate up to 80 guests when the current owners have welcomed friends and family. The patio steps up to a generous lawn, perfect for children to play and garden enthusiasts will appreciate the mature hedges and shrubs, alongside raised flower beds bursting with colour, creating attractive borders and privacy. With its sunny spots and ample space, there is also great potential for growing your own vegetables and herbs. This versatile outdoor area beautifully complements the home, providing a peaceful and inviting setting for the whole family. Adding to its appeal, the property includes a garage that has previously been used as a gym, a workshop, and a further shed, offering flexible space to suit a variety of needs.
On the first floor, the home has three spacious double bedrooms and a stylish four-piece family bathroom. The main bedroom benefits from dual-aspect windows and an en-suite complete with built-in storage. With the other two bedrooms also being doubles, there should be little debate over room allocation for children, though they would equally make comfortable and inviting guest rooms. The family bathroom is fully tiled, combining modern touches with classic elegance through its chrome fittings and traditional suite. It includes a shower cubicle, a bath with shower attachment, wash hand basin, and w/c.
Stairs from the landing lead to the top floor, where another double bedroom offers eaves storage. Alternatively, this versatile space could serve as a quiet home office, tucked away from the bustle of the main living areas.
More about the location...
Stanbridge is a village and civil parish in Bedfordshire which lies 3 miles (5 km) east of Leighton Buzzard. It also borders the Bedfordshire villages of Hockliffe, Eggington, Tilsworth, Totternhoe and Billington.
Education is provided by Stanbridge Primary School which takes children from Year 1 through to Year 4, with Middle and High Schooling being provided by neighbouring Leighton Buzzard.
The village offers easy access to J11a of the M1 as well as the A5 making it ideal for those looking to commute. Facilities in the village include the Five Bells Pub which has an impressive beer garden. There is also a golf course just down the road in Tilsworth.
Note for Purchasers -
We have a legal obligation to undertake digital identification checks on all purchasers who have an offer accepted on any property marketed by us. We use a Government Certified specialist third party service to do this. There will be a non-refundable charge of £24 (£20+VAT) per person, per check, for this service. Please note that any failed checks may need to be resubmitted at a further cost of £24 each.
Buyers will also be asked to provide full proof and source of funds - full details of acceptable proof will be provided upon receipt of your offer.
The mention of any appliance and/or services to this property does not imply that they are in full and efficient working order, and their condition is unknown to us. Unless fixtures and fittings are specifically mentioned in these details, they are not included in the asking price. Even if any such fixtures and fittings are mentioned in these details it should be verified at the point of negotiation if they are still to remain. Some items may be available subject to negotiation with the vendor.
We may recommend services to clients, to include financial services and solicitor recommendations for which we may receive a referral fee, typically between £0 and £250 + VAT.
Disclaimer
The mention of any appliance and/or services to this property does not imply that they are in full and efficient working order, and their condition is unknown to us. Unless fixtures and fittings are specifically mentioned in these details, they are not included in the asking price. Even if any such fixtures and fittings are mentioned in these details it should be verified at the point of negotiation if they are still to remain. Some items may be available subject to negotiation with the vendor.
We may recommend services to clients, to include financial services and solicitor recommendations for which we may receive a referral fee, typically between £0 and £250 + VAT.
- COUNCIL TAXA payment made to your local authority in order to pay for local services like schools, libraries, and refuse collection. The amount you pay depends on the value of the property.Read more about council Tax in our glossary page.
- Band: D
- PARKINGDetails of how and where vehicles can be parked, and any associated costs.Read more about parking in our glossary page.
- Yes
- GARDENA property has access to an outdoor space, which could be private or shared.
- Yes
- ACCESSIBILITYHow a property has been adapted to meet the needs of vulnerable or disabled individuals.Read more about accessibility in our glossary page.
- Ask agent
Mill Road, Stanbridge, LU7
Add an important place to see how long it'd take to get there from our property listings.
__mins driving to your place
Get an instant, personalised result:
- Show sellers you’re serious
- Secure viewings faster with agents
- No impact on your credit score
Your mortgage
Notes
Staying secure when looking for property
Ensure you're up to date with our latest advice on how to avoid fraud or scams when looking for property online.
Visit our security centre to find out moreDisclaimer - Property reference RX630203. The information displayed about this property comprises a property advertisement. Rightmove.co.uk makes no warranty as to the accuracy or completeness of the advertisement or any linked or associated information, and Rightmove has no control over the content. This property advertisement does not constitute property particulars. The information is provided and maintained by Lion Estates, Powered by Keller Williams, Milton Keynes. Please contact the selling agent or developer directly to obtain any information which may be available under the terms of The Energy Performance of Buildings (Certificates and Inspections) (England and Wales) Regulations 2007 or the Home Report if in relation to a residential property in Scotland.
*This is the average speed from the provider with the fastest broadband package available at this postcode. The average speed displayed is based on the download speeds of at least 50% of customers at peak time (8pm to 10pm). Fibre/cable services at the postcode are subject to availability and may differ between properties within a postcode. Speeds can be affected by a range of technical and environmental factors. The speed at the property may be lower than that listed above. You can check the estimated speed and confirm availability to a property prior to purchasing on the broadband provider's website. Providers may increase charges. The information is provided and maintained by Decision Technologies Limited. **This is indicative only and based on a 2-person household with multiple devices and simultaneous usage. Broadband performance is affected by multiple factors including number of occupants and devices, simultaneous usage, router range etc. For more information speak to your broadband provider.
Map data ©OpenStreetMap contributors.
