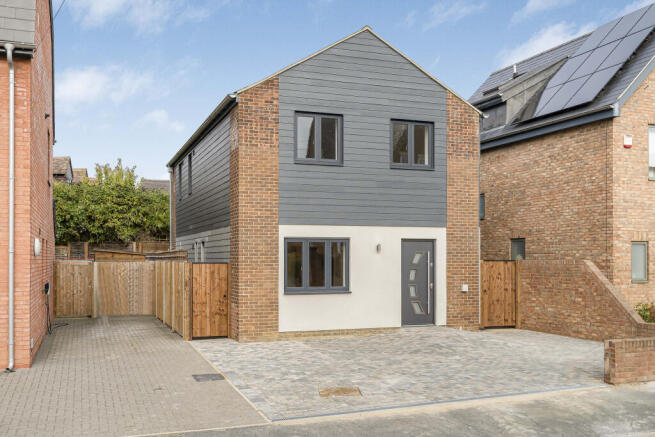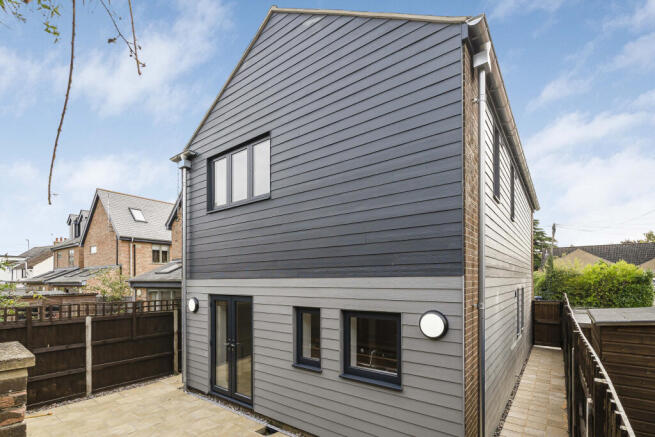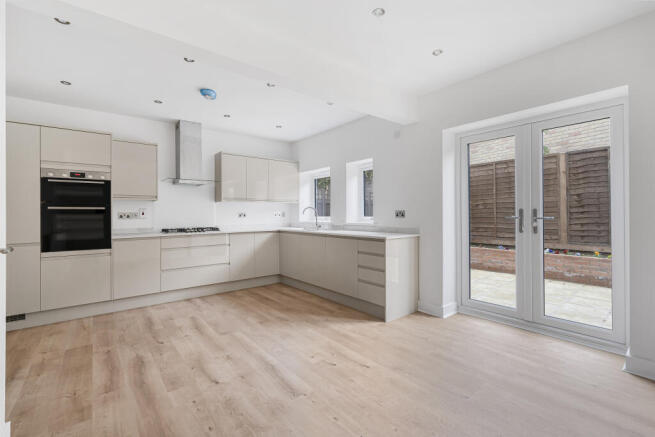
3 bedroom detached house for sale
Cambridge Road, Ely, Cambridgeshire

- PROPERTY TYPE
Detached
- BEDROOMS
3
- BATHROOMS
2
- SIZE
Ask agent
- TENUREDescribes how you own a property. There are different types of tenure - freehold, leasehold, and commonhold.Read more about tenure in our glossary page.
Freehold
Key features
- Detached Three Bedroom House
- Entrance Hall & Sitting Room
- Open Plan Kitchen/Dining Room
- Utility/Cloakroom
- Three Bedrooms (One with En-Suite)
- Bathroom
- Newly Fitted Carpets
- Off Road Parking
- Rear Enclosed Garden
- No Upward Chain
Description
ELY
Home to a world famous 900 year old Cathedral, the historic city of Ely lies on the River Great Ouse 15 miles from the City of Cambridge. There is a very good range of shopping facilities within Ely itself including a market which takes place on both Thursdays and Saturdays. A comprehensive range of local schooling is available. The area boasts a number of sporting facilities including an 18 hole golf course, indoor swimming pool, gymnasium and squash club whilst socially there is an excellent variety of pubs and restaurants, including the new Ely Leisure Village featuring a 6 screen cinema, along with family restaurants and takeaways. The A10 connects Ely to Cambridge, where the A14 and M11 provide routes to London (70 miles) and the rest of the country. From Ely's mainline rail station Cambridge can be reached in approx 17 minutes while London’s Kings Cross and Liverpool Street stations are approx one hour 15 minutes to the south. There are also 3 other rail routes out of Ely.
GENERAL
The property was built in 1983 and was used as a kiosk and shop for the former petrol station on the site with a staff flat above. The petrol station closed in 2009 and the site was redeveloped with the adjoining properties. In 2024 this building was subject to a total renovation from the roof down, bringing the property up to the very latest standards of thermal and sound insulation and energy and water efficiency. With the exception of the foundations, walls and floor and roof timbers, this is a brand new house.
ENTRANCE HALL
A contemporary entrance door with glazed insets, wood effect flooring, staircase rising to first floor with useful storage area under, double glazed window to side, inset downlighters to ceiling. Door to:-
SITTING ROOM
4.73 m x 3.24 m (15'6" x 10'8")
with wood effect flooring as before, dual aspect with double glazed windows to front and side, radiator, downlighters to ceiling, television and Cat 6 data points.
OPEN PLAN KITCHEN/DINING ROOM
5.26 m x 4.08 m (17'3" x 13'5")
in kitchen area and 3.35 m in dining area. Two windows and double double glazed French doors to the rear garden.
Kitchen Area - comprehensively fitted with a matching range of contemporary high gloss soft closing wall and base units with drawers and marble effect work surfaces over, inset sink unit and matching up stands. Built-in appliances include an integrated Bosch dishwasher, Bosch five burner hob with stainless steel and glazed extractor over, adjacent to which is a Bosch double oven/grill and fridge freezer. Wood effect flooring as before, downlighters to ceiling and door to:-
UTILITY/CLOAKROOM
with double glazed window to side. Cloakroom area consists of a vanity unit with inset wash hand basin with offset mixer tap and close coupled WC.
Wall mounted high gloss unit, matching with kitchen. Marble effect worksurface with matching up stand. Below this is space for a washing machine and a tumble dryer - subject to measurements.
FIRST FLOOR GALLERY LANDING
with Velux window, radiator and door to:-
BEDROOM ONE
3.65 m x 3.02 m (12'0" x 9'11")
(maximum 3.34 m) with window to rear, radiator, downlighters to ceiling and door to:-
EN-SUITE SHOWER ROOM
Suite in white comprising large walk-in shower (1.49 m x 0.95 m) with marble effect mermaid/aqua boarding, two door vanity unit with inset wash hand basin and matching up stand, shower, low level WC and wall mounted style towel rail/radiator. Downlighters to ceiling, illuminated mirror shaver socket, extractor fan, double glazed window to side.
BEDROOM TWO
4.68 m x 2.62 m (15'4" x 8'7")
with double glazed window to front. Radiator.
BEDROOM THREE
3.50 m x 2.53 m (11'6" x 8'4")
with double glazed window to front. Radiator.
BATHROOM
Suite in white comprising 'P' shaped shower bath with mermaid/aqua board surrounds, low level WC and two drawer vanity unit with inset wash hand basin and matching up stand, mirror and shaver socket. Wall mounted chrome towel rail/radiator and double glazed window to side. Airing cupboard, walk-in cupboard with double doors housing the hot water cylinder and gas boiler serving the central heating and water systems.
EXTERIOR
The property is set back from the road behind a block paved frontage with a herringbone style pattern which provides hard standing for at least two vehicles. Wiring has been installed for a vehicle charger if required. A gated pathway runs either side of the property and gives access to the rear garden.
The rear garden is set out in a courtyard style fashion with a paved patio and raised brick flowerbed to the rear, outside lighting and water tap.
INSULATION
The ground floor concrete slab and external walls have all been fitted with substantial internal insulation and the loft space has been insulated with 300mm of fibre glass insulation. New, high performance windows and doors have been fitted throughout and the opportunity was also taken to massively improve the air tightness of the building. These factors mean that the building has a very good EPC rating for its age.
SERVICES
The existing water, gas and electricity services have been retained but the property has been completely rewired. Cat6 data cables have been fitted throughout the house allowing the creation of an internal high speed data network. A BT fibre data connection is available. A new gas service has been fitted to the boiler and gas hob and the house has a comprehensive two zone heating system with all radiators controllable by individual valves. The already good cold water pressure has been boosted by an inline pump which supports a large, mains pressure hot water cylinder. The hot water system has been designed with a flow and return meaning that there is instant hot water available at every tap and no need to run off and waste large amounts of water when a tap is turned on. A TV aerial and amplifier are already installed and all TV sockets are ready to use. All the foul drains have been relayed and connected to the new drainage system supporting the entire site.
INTERNAL FINISH
The ground and first floor bathrooms have been fitted with high quality vinyl tiled flooring. The stairs, landing and bedrooms are fully carpeted. The internal ground floor doors are heavy oak veneered and the first floor doors are in a matching design in white. There is a comprehensive fit of lighting, sockets, TV sockets and data sockets throughout the house. There is a fully fitted kitchen with a large Bosch gas hob and extractor and integrated Bosch dishwasher, fridge freezer and double oven. The large walk-in shower has a Mira high pressure thermostatic valve and the shower bath also has a push button controlled Mira thermostatic shower head and bath filler.
EXTERNAL FINISH
The front of the house has a large block paved area with external lighting and pre-wiring for an electric car charger. There are two gated side passages leading to a paved garden area with a large raised bed, external lighting and tap.
Brochures
Sales Particulars - Cambridge Road, Ely CB7 4HT- COUNCIL TAXA payment made to your local authority in order to pay for local services like schools, libraries, and refuse collection. The amount you pay depends on the value of the property.Read more about council Tax in our glossary page.
- Ask agent
- PARKINGDetails of how and where vehicles can be parked, and any associated costs.Read more about parking in our glossary page.
- Yes
- GARDENA property has access to an outdoor space, which could be private or shared.
- Yes
- ACCESSIBILITYHow a property has been adapted to meet the needs of vulnerable or disabled individuals.Read more about accessibility in our glossary page.
- Ask agent
Cambridge Road, Ely, Cambridgeshire
Add an important place to see how long it'd take to get there from our property listings.
__mins driving to your place
Get an instant, personalised result:
- Show sellers you’re serious
- Secure viewings faster with agents
- No impact on your credit score
Your mortgage
Notes
Staying secure when looking for property
Ensure you're up to date with our latest advice on how to avoid fraud or scams when looking for property online.
Visit our security centre to find out moreDisclaimer - Property reference PEO-7317. The information displayed about this property comprises a property advertisement. Rightmove.co.uk makes no warranty as to the accuracy or completeness of the advertisement or any linked or associated information, and Rightmove has no control over the content. This property advertisement does not constitute property particulars. The information is provided and maintained by Pocock & Shaw, Ely. Please contact the selling agent or developer directly to obtain any information which may be available under the terms of The Energy Performance of Buildings (Certificates and Inspections) (England and Wales) Regulations 2007 or the Home Report if in relation to a residential property in Scotland.
*This is the average speed from the provider with the fastest broadband package available at this postcode. The average speed displayed is based on the download speeds of at least 50% of customers at peak time (8pm to 10pm). Fibre/cable services at the postcode are subject to availability and may differ between properties within a postcode. Speeds can be affected by a range of technical and environmental factors. The speed at the property may be lower than that listed above. You can check the estimated speed and confirm availability to a property prior to purchasing on the broadband provider's website. Providers may increase charges. The information is provided and maintained by Decision Technologies Limited. **This is indicative only and based on a 2-person household with multiple devices and simultaneous usage. Broadband performance is affected by multiple factors including number of occupants and devices, simultaneous usage, router range etc. For more information speak to your broadband provider.
Map data ©OpenStreetMap contributors.





