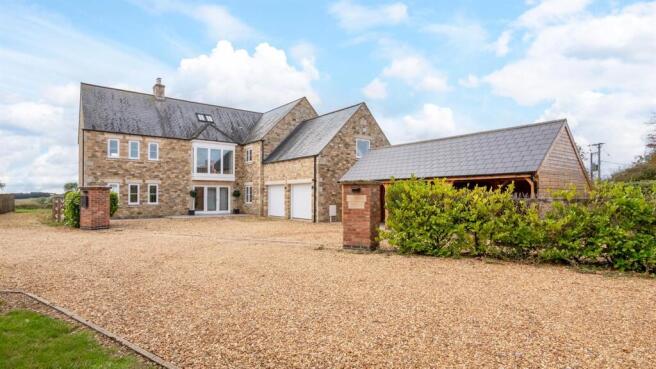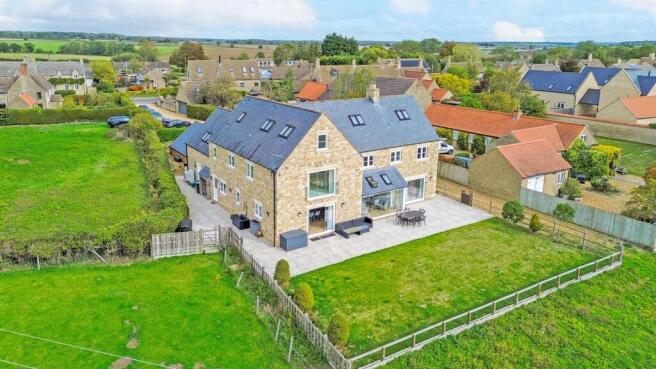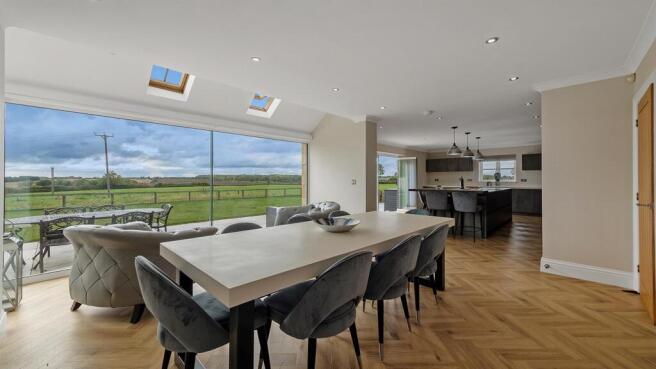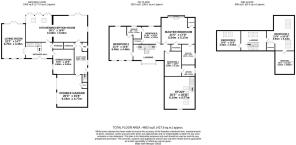6 bedroom detached house for sale
Main Street, Upper Benefield, PE8

- PROPERTY TYPE
Detached
- BEDROOMS
6
- BATHROOMS
4
- SIZE
Ask agent
- TENUREDescribes how you own a property. There are different types of tenure - freehold, leasehold, and commonhold.Read more about tenure in our glossary page.
Freehold
Description
This exceptional six-bedroom detached residence presents an expansive and versatile living arrangement, elegantly arranged over three floors, and nestled within the idyllic and highly sought-after village of Upper Benefield. Surrounded by picturesque countryside, this distinguished family home enjoys an enviable position backing onto rolling rural vistas, offering uninterrupted views and a true sense of tranquillity.
Recently renovated to an impeccable standard by the current owners, the property boasts a host of high-quality upgrades and bespoke finishes throughout, seamlessly blending contemporary luxury with classic charm. Internally, the home showcases an impressive open-plan kitchen/reception room, a well-appointed utility room, guest WC, a characterful yet cosy living room, a formal dining room currently utilised as a home office, and an additional study/home cinema accessed via a private staircase. All six bedrooms are generously proportioned doubles, with four enjoying en suite facilities.
Externally, the property is approached via a large stone driveway leading to a double garage, complete with power and lighting. To the rear, an immaculately landscaped garden offers an ideal blend of patio and lawned areas, perfect for both entertaining and family enjoyment.
Situated in the heart of Upper Benefield, Mayberry House enjoys the rare combination of rural charm with convenient access to nearby towns and transport links. The village itself is steeped in history and community spirit, home to St Mary's Church, a vibrant village hall hosting regular events and activities, and the welcoming Red Lion public house. Scenic walking routes abound, making it a haven for dog walkers, nature lovers, and ramblers alike.
Further amenities-including supermarkets, restaurants, cafes, schools, and recreational facilities-can be found in the neighbouring towns of Kettering and Corby, both just a short drive away.
Upon entry, you are greeted by a welcoming entrance hall that features the main staircase rising to the galleried first-floor landing. From here, access is granted to the formal dining room, living room, and kitchen/reception room-each of which benefits from zoned underfloor heating, enhancing both comfort and energy efficiency. The living room has been thoughtfully designed as an intimate and inviting space, ideal for family relaxation. At the heart of the home lies the magnificent kitchen/reception room-a multifunctional space that perfectly accommodates modern family living. Expertly fitted by Kuchen Kraft, the kitchen boasts an array of premium SIEMENS integrated appliances, including three ovens, a built-in coffee machine, dishwasher, full-height fridge and freezer, hob, and extractor fan. Smart cabinetry includes pull-out bins, concealed drawers, and clever storage solutions throughout. A substantial central island offers additional preparation space, integrated storage, and breakfast bar seating. The reception area easily accommodates a large dining table and relaxed seating, creating a seamless social space ideal for hosting and day-to-day living. Three sets of patio doors frame panoramic views of the garden and provide effortless access to the outdoor space-ideal for al fresco dining on warm summer days. Adjoining the kitchen is a utility room, which offers a secondary sink, integrated SIEMENS washing machine, access to the guest WC, the double garage, and a side entrance to the property. A discreet staircase within the utility leads to a private study/home cinema/games room, illuminated by four skylight windows. Completing the ground floor is a versatile formal dining room, currently used as a home office, featuring bespoke built-in storage and ample space for a large desk or dining setup.
To the first floor, a striking galleried landing with floor-to-ceiling windows offers a captivating outlook over the front driveway and gardens. Here, access is granted to four of the six bedrooms. The principal suite is a show-stopping space of generous proportions, complete with dual walk-in wardrobes and a luxurious four-piece en suite bathroom. This opulent en suite features a freestanding bathtub, a walk-in glass shower enclosure, low-level WC, and twin vanity sinks with integrated storage. The second bedroom, located on the top floor, enjoys similar grandeur and is complemented by a beautifully styled en suite bathroom. Bedroom four also boasts its own private en suite, while bedrooms three and five benefit from a smart Jack and Jill en suite configuration. Bedroom six is currently utilised as a home gym but offers versatile potential for a playroom, studio, or additional office space.
The landscaped rear garden is a true haven, offering an elegant balance of paved terrace and manicured lawn. With open countryside stretching beyond the boundary, the garden delivers a peaceful, private backdrop year-round. Gated access to both sides of the property enhances functionality and ease of movement around the home.
In summary, Mayberry House is an outstanding and impeccably presented family home that offers substantial living space, sophisticated finishes, and a tranquil countryside setting-all while remaining connected to essential amenities and transport links. A rare and remarkable opportunity to acquire a home of this calibre in such a desirable location.
Brochures
Brochure 1- COUNCIL TAXA payment made to your local authority in order to pay for local services like schools, libraries, and refuse collection. The amount you pay depends on the value of the property.Read more about council Tax in our glossary page.
- Ask agent
- PARKINGDetails of how and where vehicles can be parked, and any associated costs.Read more about parking in our glossary page.
- Garage,Covered,Off street
- GARDENA property has access to an outdoor space, which could be private or shared.
- Rear garden
- ACCESSIBILITYHow a property has been adapted to meet the needs of vulnerable or disabled individuals.Read more about accessibility in our glossary page.
- Ask agent
Energy performance certificate - ask agent
Main Street, Upper Benefield, PE8
Add an important place to see how long it'd take to get there from our property listings.
__mins driving to your place
Get an instant, personalised result:
- Show sellers you’re serious
- Secure viewings faster with agents
- No impact on your credit score
Your mortgage
Notes
Staying secure when looking for property
Ensure you're up to date with our latest advice on how to avoid fraud or scams when looking for property online.
Visit our security centre to find out moreDisclaimer - Property reference MAYBERRYHOUSEMAINSTREET. The information displayed about this property comprises a property advertisement. Rightmove.co.uk makes no warranty as to the accuracy or completeness of the advertisement or any linked or associated information, and Rightmove has no control over the content. This property advertisement does not constitute property particulars. The information is provided and maintained by Chris George The Estate Agent, Kettering. Please contact the selling agent or developer directly to obtain any information which may be available under the terms of The Energy Performance of Buildings (Certificates and Inspections) (England and Wales) Regulations 2007 or the Home Report if in relation to a residential property in Scotland.
*This is the average speed from the provider with the fastest broadband package available at this postcode. The average speed displayed is based on the download speeds of at least 50% of customers at peak time (8pm to 10pm). Fibre/cable services at the postcode are subject to availability and may differ between properties within a postcode. Speeds can be affected by a range of technical and environmental factors. The speed at the property may be lower than that listed above. You can check the estimated speed and confirm availability to a property prior to purchasing on the broadband provider's website. Providers may increase charges. The information is provided and maintained by Decision Technologies Limited. **This is indicative only and based on a 2-person household with multiple devices and simultaneous usage. Broadband performance is affected by multiple factors including number of occupants and devices, simultaneous usage, router range etc. For more information speak to your broadband provider.
Map data ©OpenStreetMap contributors.




